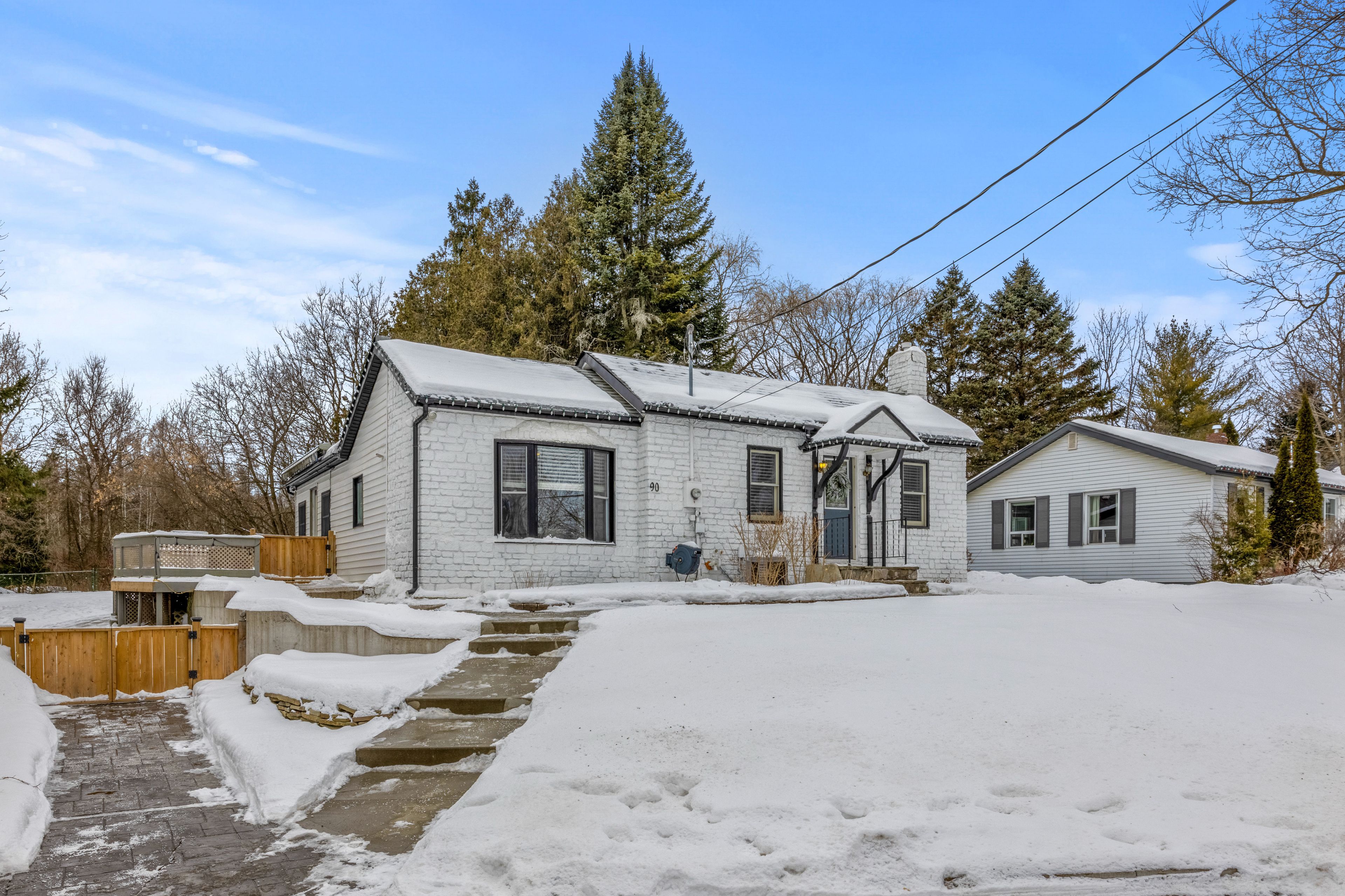$899,999
$79,90190 Confederation Street, Halton Hills, ON L7G 3R8
Glen Williams, Halton Hills,



































 Properties with this icon are courtesy of
TRREB.
Properties with this icon are courtesy of
TRREB.![]()
A Gem in the Glen!!! 2+1 bedrooms, 2+1 baths, detached home across from the beautiful Credit River! This home has been extensively renovated from top to bottom with true pride of ownership. A rare find with a dynamic layout and an attractive price point. A fenced flat clear lot for kids or pets to run freely! Detached single garage offers extra space for equipment and parking. Backing on to conservation land, privacy and serenity come standard with potential to build a custom home in the near or distant future. Electric car charger, owned hot water tank, brand new furnace, new washer/dryer combo, stainless appliances, new sewage ejection system, new septic leaching bed system, luxury vinyl wide plank flooring, all new bathrooms, updated electrical and plumbing. The home is filled with charm and character come see for yourself - owning a home in prestigious Glen Williams is possible!!
- HoldoverDays: 90
- Architectural Style: Bungalow
- Property Type: Residential Freehold
- Property Sub Type: Detached
- DirectionFaces: West
- GarageType: Detached
- Directions: Confederation North of Guelph St
- Tax Year: 2024
- Parking Features: Private Triple
- ParkingSpaces: 4
- Parking Total: 5
- WashroomsType1: 3
- WashroomsType1Level: Main
- WashroomsType2Level: Main
- WashroomsType3Level: Lower
- BedroomsAboveGrade: 2
- BedroomsBelowGrade: 1
- Interior Features: Water Heater, Water Heater Owned, Water Softener, Sewage Pump, Primary Bedroom - Main Floor, Carpet Free, Auto Garage Door Remote, Countertop Range
- Basement: Finished
- Cooling: Central Air
- HeatSource: Gas
- HeatType: Forced Air
- LaundryLevel: Main Level
- ConstructionMaterials: Brick, Stone
- Exterior Features: Awnings, Deck, Fishing, Year Round Living, Backs On Green Belt
- Roof: Asphalt Shingle
- Sewer: Septic
- Foundation Details: Stone
- Parcel Number: 250120066
- LotSizeUnits: Feet
- LotDepth: 166.59
- LotWidth: 70.36
- PropertyFeatures: River/Stream, Wooded/Treed, Greenbelt/Conservation, Fenced Yard, Electric Car Charger, Park
| School Name | Type | Grades | Catchment | Distance |
|---|---|---|---|---|
| {{ item.school_type }} | {{ item.school_grades }} | {{ item.is_catchment? 'In Catchment': '' }} | {{ item.distance }} |




































