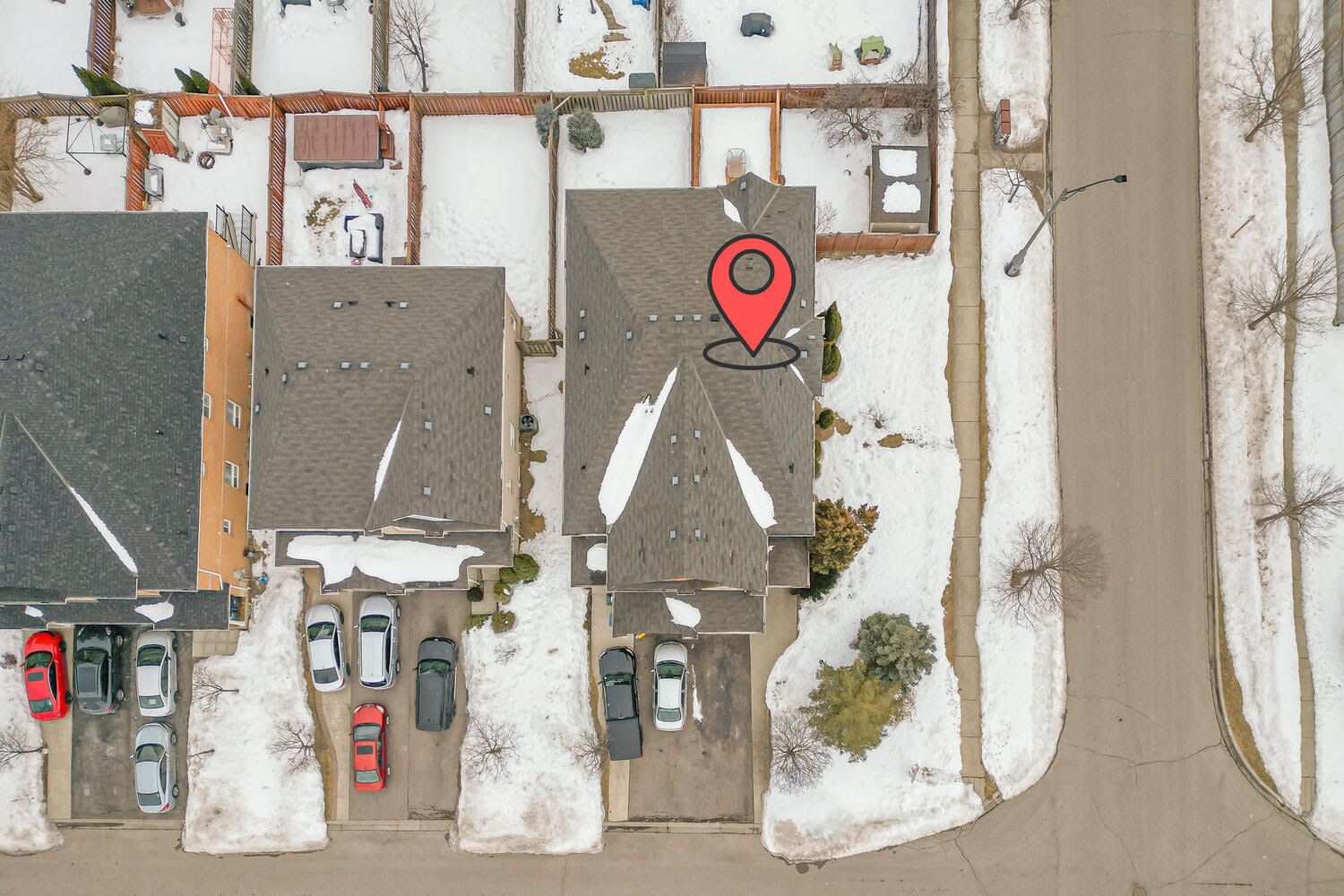$3,999
3922 Skyview Street, Mississauga, ON L5M 8A4
Churchill Meadows, Mississauga,








































 Properties with this icon are courtesy of
TRREB.
Properties with this icon are courtesy of
TRREB.![]()
MUST SEE!!- Beautifully Well Maintained & Spacious, Corner Unit, 2-Storey, 4 Bedroom, 3 Bath, Semi-Detached , Located In Very High Demand Churchill Meadow , Rare Opportunity! Stunning 4 Bedroom Semi By Great Gulf Homes On Premium Lot Directly Across From Community Park! Beautifully Landscaped With 24' Deck In Sunny Rear Yard! Solid Oak Staircase And Hardwood Floors Throughout! Tastefully Decorated, With Lots Of Upgrades, Including Kitchen And Baths! Open Concept Floor Plan, Very Bright Due To Many Large Windows And No Neighbor Beside! Minutes To Schools, Shopping, Hospital And Highway! Great Location and Close to ALL Amenities, Schools, Parks, New Mississauga Community Center, New Shopping Plaza on Ninth Line & Eglington Ave w/ALL Types of Restaurants, Shops & Entertainment. Just minutes to Hwy 403, Hwy 407, Hwy 401 & QEW. Don't Wait - Book Your Showing Immediately!
- HoldoverDays: 30
- Architectural Style: 2-Storey
- Property Type: Residential Freehold
- Property Sub Type: Semi-Detached
- DirectionFaces: South
- GarageType: Attached
- Directions: South /Eglinton & Ninth line
- Parking Features: Private
- ParkingSpaces: 2
- Parking Total: 3
- WashroomsType1: 1
- WashroomsType1Level: Main
- WashroomsType2: 1
- WashroomsType2Level: Second
- WashroomsType3: 1
- WashroomsType3Level: Second
- BedroomsAboveGrade: 4
- Interior Features: Auto Garage Door Remote
- Basement: Unfinished
- Cooling: Central Air
- HeatSource: Gas
- HeatType: Forced Air
- ConstructionMaterials: Brick
- Roof: Shingles
- Sewer: Septic
- Foundation Details: Concrete
| School Name | Type | Grades | Catchment | Distance |
|---|---|---|---|---|
| {{ item.school_type }} | {{ item.school_grades }} | {{ item.is_catchment? 'In Catchment': '' }} | {{ item.distance }} |

















































