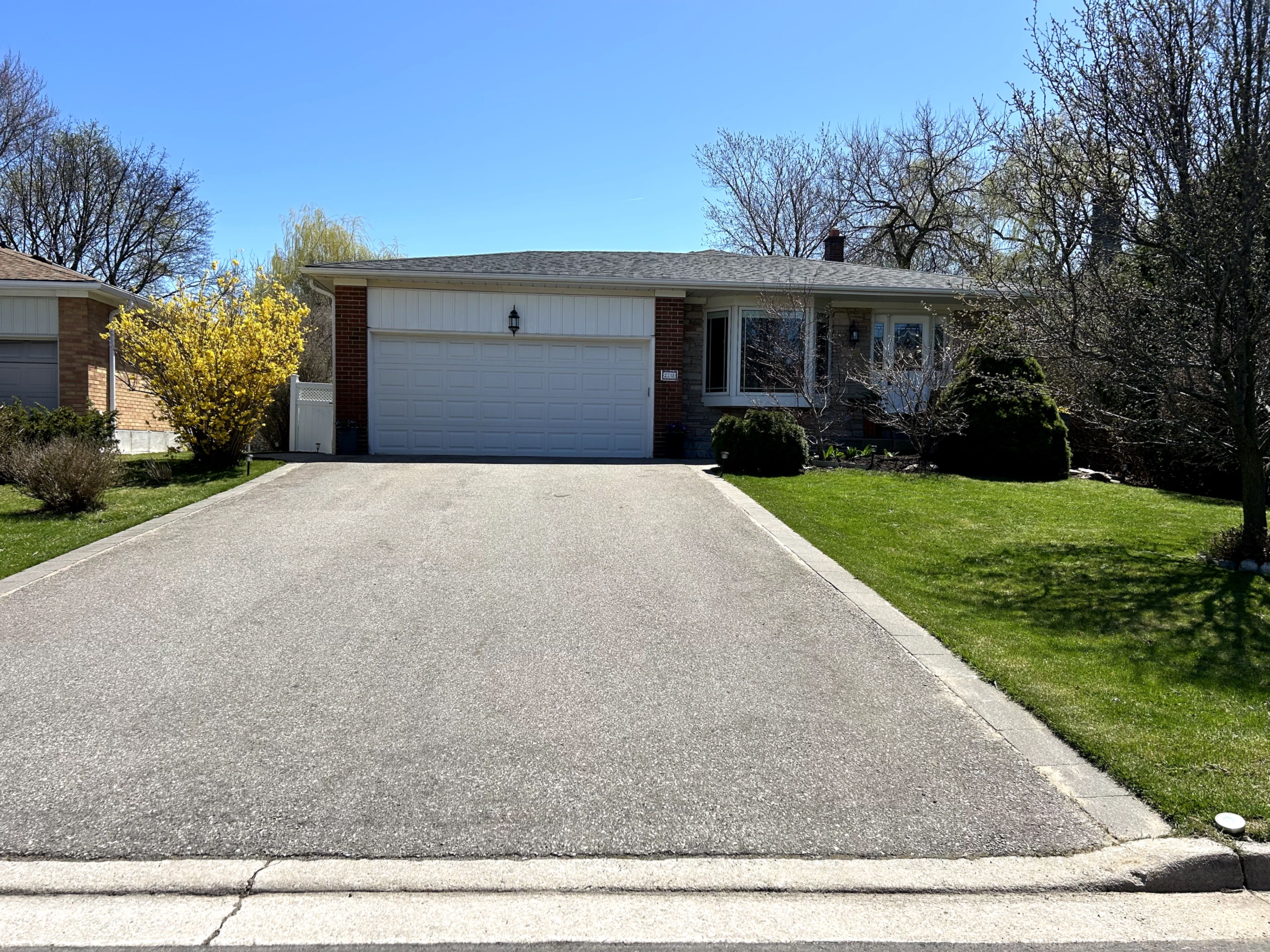$1,529,000
$70,0002318 Yolanda Drive, Oakville, ON L6L 2H8
1020 - WO West, Oakville,







































 Properties with this icon are courtesy of
TRREB.
Properties with this icon are courtesy of
TRREB.![]()
NEW PRICE!!! PRICE DROP!!! Welcome To 2318 Yolanda Drive & One Of The Most Sought After Neighbourhoods In Bronte! Beautifully Maintained 3+1 Bedroom, 3 Full Bathrooms, Spacious 4 Level Backsplit On An Extra Large 62ft x150ft Lot Backing Onto Greenspace With Direct Access To Donovan Bailey Trail Parkland! Ready To Move In With Gleaming African Hardwood Floors Recently Refinished, The Entire Home Freshly Painted & New Roof (2024). This Multilevel Layout Presents A Great Opportunity For A Growing Family Or Multigenerational Living Spaces. Fantastic Large Sun Filled Family Room With A Gas Fireplace & A 10 Foot Sliding Door Walkout To New Deck (2025)! Rare & Very Private Southern Facing Backyard Completely Fenced In With Heated Kidney Shaped Salt Water Inground Pool, Fire Pit Area & 2 Separate Deck Areas Perfect For Entertaining! No Neighbours Behind! Plenty Of Space In The Double Garage For Your Vehicles Along With Room For 4 Cars In The Driveway. Handy Workshop On The Lower Level! Act Quick To Secure This Exceptional Property!!! Closeby Ammenities Include: QEP Community & Cultural Centre, Bronte Tennis Club, Numerous Walking Trails, Parks, Lakefront & Bronte Pier. GO Station, & QEW.
- HoldoverDays: 60
- Architectural Style: Backsplit 4
- Property Type: Residential Freehold
- Property Sub Type: Detached
- DirectionFaces: South
- GarageType: Attached
- Directions: QEW to Third line go south to Rebecca St. go west to Sunset Dr. go north to Yolanda Dr. go west to #2318 on south side(left)
- Tax Year: 2025
- ParkingSpaces: 4
- Parking Total: 6
- WashroomsType1: 3
- WashroomsType1Level: Ground
- WashroomsType2Level: Upper
- WashroomsType3Level: Upper
- BedroomsAboveGrade: 4
- Fireplaces Total: 1
- Interior Features: Water Treatment, Sump Pump, Central Vacuum, Carpet Free, Auto Garage Door Remote
- Basement: Finished
- Cooling: Central Air
- HeatSource: Gas
- HeatType: Forced Air
- ConstructionMaterials: Brick, Stone
- Roof: Asphalt Shingle
- Pool Features: Inground, Salt
- Sewer: Sewer
- Foundation Details: Block
- Parcel Number: 248550027
- LotSizeUnits: Feet
- LotDepth: 150.98
- LotWidth: 62.97
| School Name | Type | Grades | Catchment | Distance |
|---|---|---|---|---|
| {{ item.school_type }} | {{ item.school_grades }} | {{ item.is_catchment? 'In Catchment': '' }} | {{ item.distance }} |








































