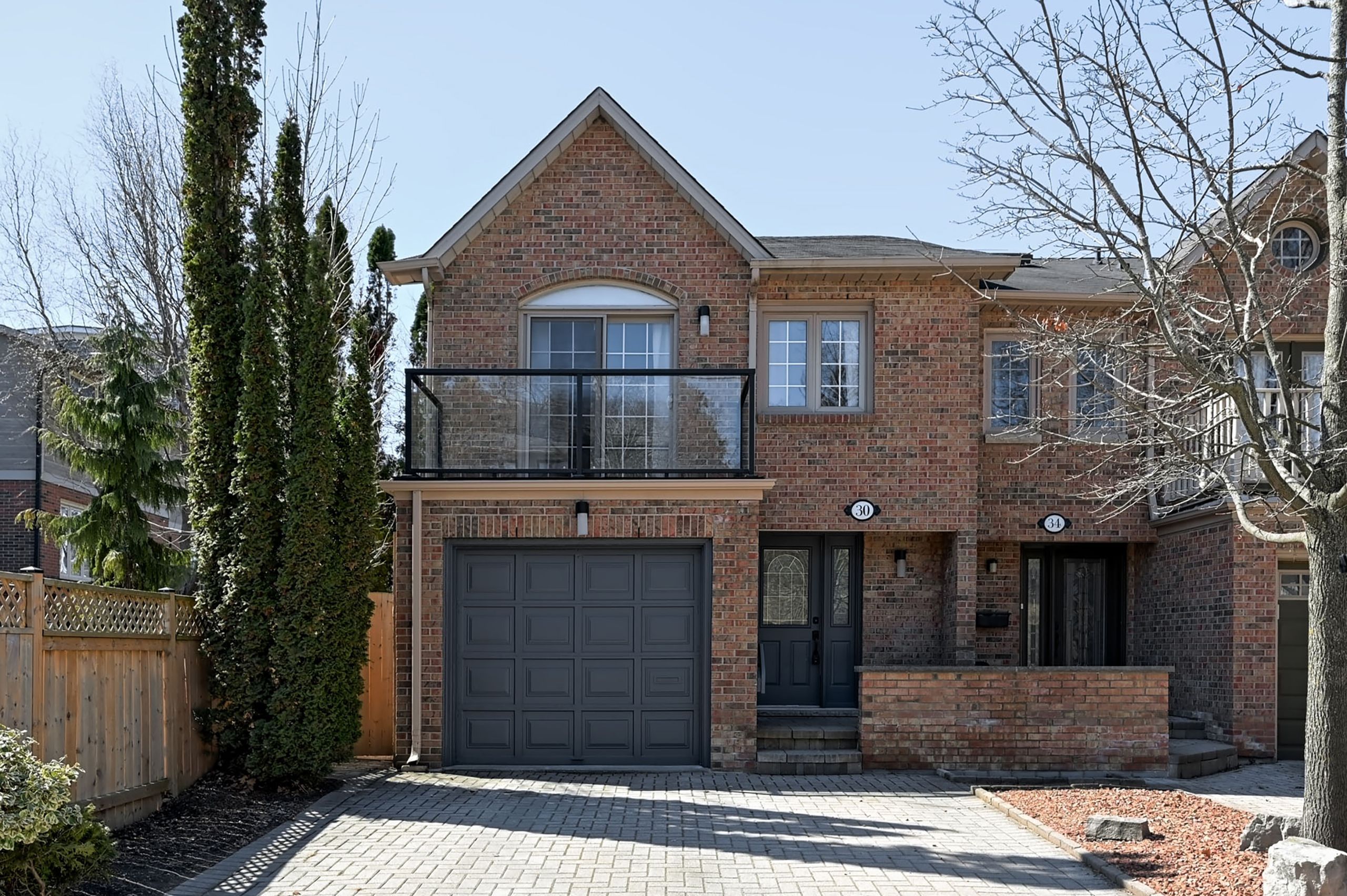$1,789,000
$60,00030 Nelson Street, Oakville, ON L6L 3H6
1001 - BR Bronte, Oakville,

























 Properties with this icon are courtesy of
TRREB.
Properties with this icon are courtesy of
TRREB.![]()
Offering the perfect blend of charm, comfort, and convenience is this freehold semi-detached home in the heart of Bronte, just steps from the lake, parks, and scenic waterfront trails. Inside, you'll find a bright and spacious layout with a warm and inviting atmosphere. The main floor features a separate dining roomperfect for hosting family gatherings and special occasionsas well as a cozy breakfast nook in the kitchen, offering the ideal spot to enjoy your morning coffee with a view of the charming backyard. The well-appointed living room provides a comfortable space to relax, with large windows that fill the home with natural light. Upstairs, three generous bedrooms offer plenty of space for rest and relaxation, including a primary suite with private ensuite. Two additional bedrooms, both with ample closet space, share the full bathroom. The newly fully finished lower level adds incredible versatility, whether you need a family recreation room, home office, gym, or guest space. A fully separate laundry room is also found down here. Step outside to the back garden, a private retreat perfect for relaxing or dining al fresco. Located in a sought-after neighborhood, youll enjoy easy access to Bronte Harbour, boutique shops and fantastic dining. With its unbeatable location and charming appeal, this is a rare opportunity to own a freehold home in one of Oakvilles most desirable communities.
- HoldoverDays: 60
- Architectural Style: 2-Storey
- Property Type: Residential Freehold
- Property Sub Type: Semi-Detached
- DirectionFaces: West
- GarageType: Attached
- Directions: Nelson St/Ontario St.
- Tax Year: 2024
- Parking Features: Private Double
- ParkingSpaces: 2
- Parking Total: 3
- WashroomsType1: 1
- WashroomsType1Level: Main
- WashroomsType2: 1
- WashroomsType2Level: Second
- WashroomsType3: 1
- WashroomsType3Level: Second
- BedroomsAboveGrade: 3
- Fireplaces Total: 1
- Interior Features: Carpet Free
- Basement: Finished, Full
- Cooling: Central Air
- HeatSource: Gas
- HeatType: Forced Air
- LaundryLevel: Lower Level
- ConstructionMaterials: Brick
- Exterior Features: Deck
- Roof: Asphalt Shingle
- Sewer: Sewer
- Foundation Details: Poured Concrete
- Topography: Flat
- Parcel Number: 247610087
- LotSizeUnits: Feet
- LotDepth: 104.14
- LotWidth: 24.06
| School Name | Type | Grades | Catchment | Distance |
|---|---|---|---|---|
| {{ item.school_type }} | {{ item.school_grades }} | {{ item.is_catchment? 'In Catchment': '' }} | {{ item.distance }} |


























