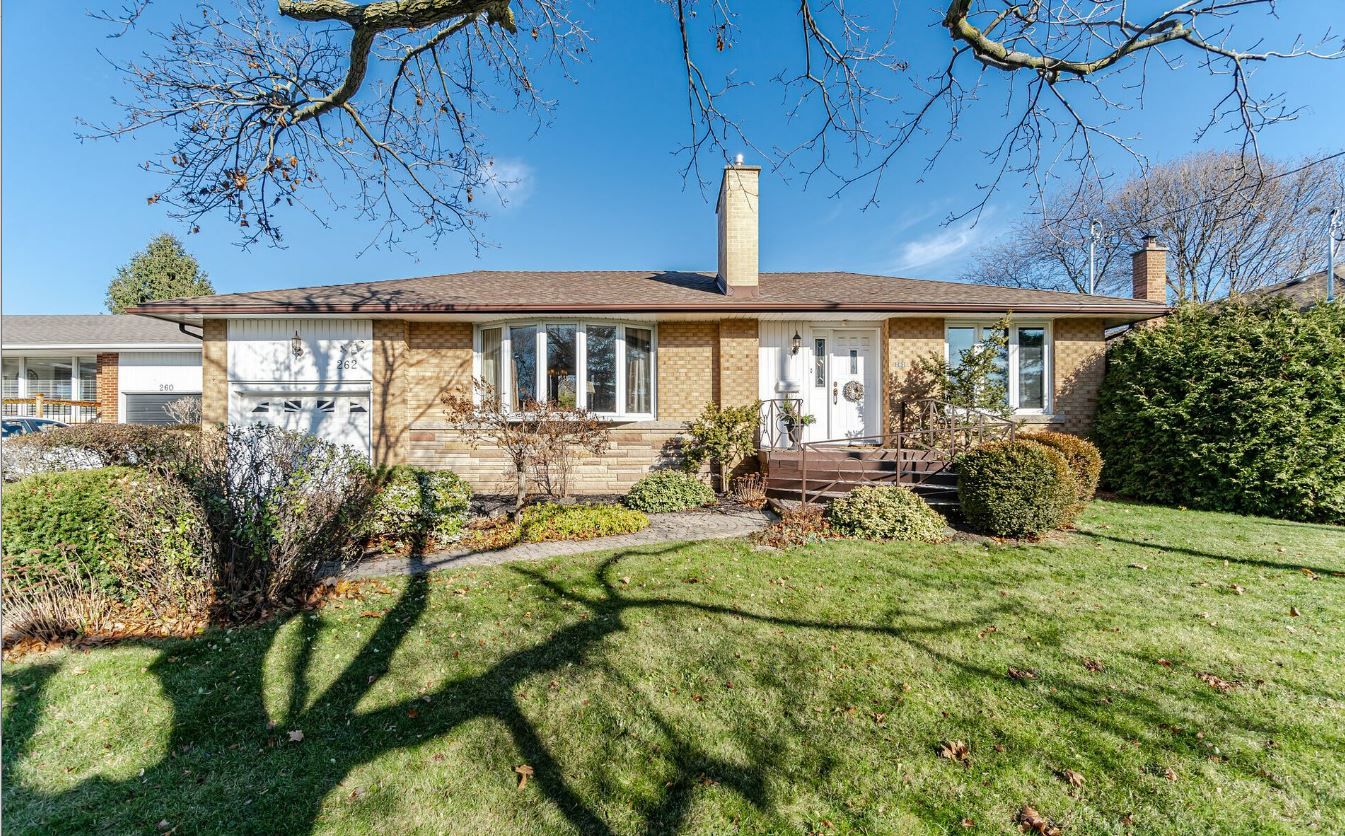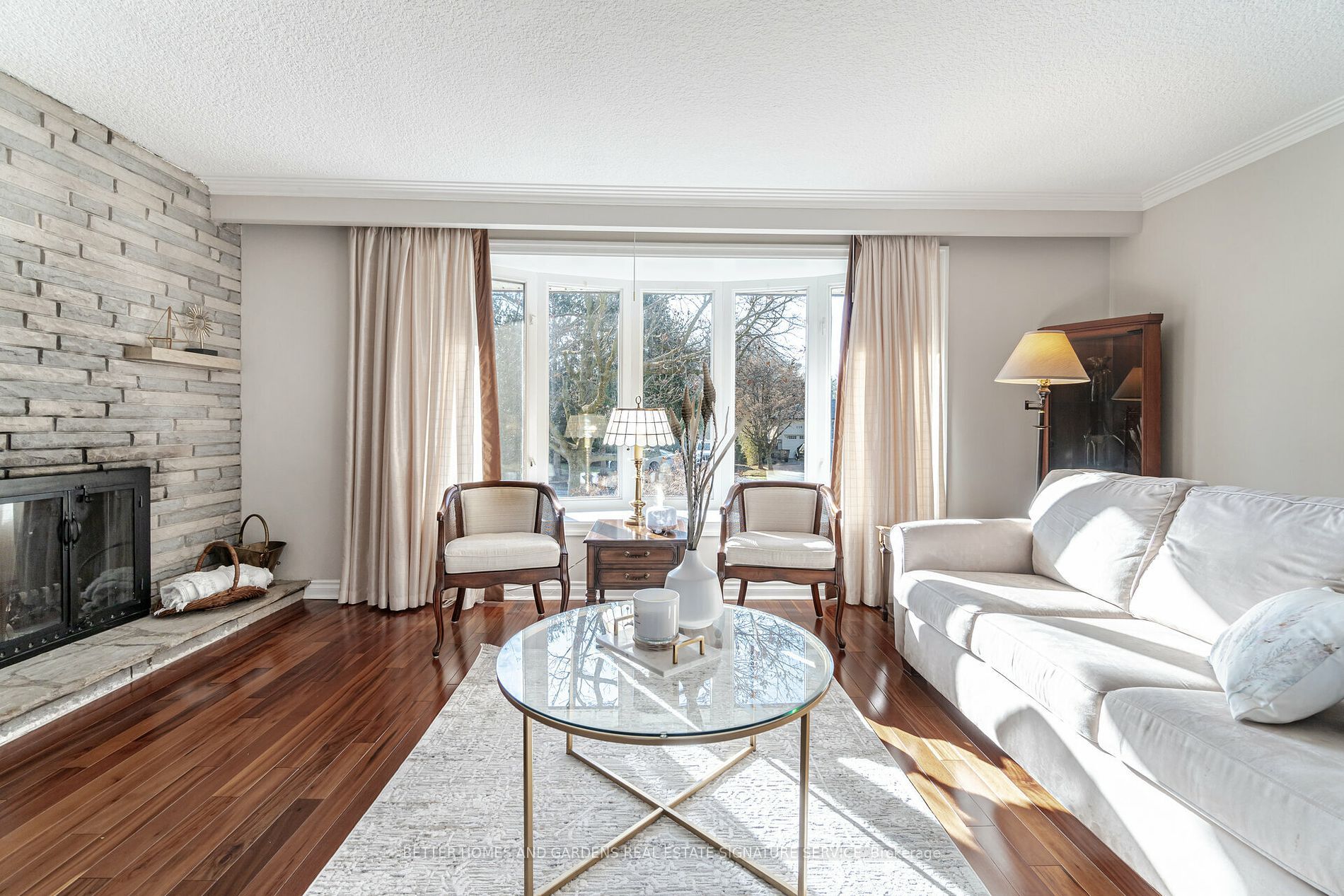$3,900
262 Wales Crescent, Oakville, ON L6L 3X7
1001 - BR Bronte, Oakville,







































 Properties with this icon are courtesy of
TRREB.
Properties with this icon are courtesy of
TRREB.![]()
This Entire Detached Bungalow including finished basement with Side Entrance, in the sought-after SW Bronte area is available for lease. It boasts a quiet cres street, a 64ft by 117ft deep lot with a well-maintained inground pool ,and ample yard space. Hardwood adorns the main floor's open concept living and dining rooms. Abundant natural light fills the Galley kitchen with large bay windows and a skylight, featuring upgraded cabinets and durable corian countertops. Three spacious bedrooms on the main floor offer hardwood flooring and large windows. The bsmt has a designated separate entrance, a bedroom with a window and closet, a three-piece bathroom, and plenty of recreation space. The attached single-car garage provides backyard access for convenience. Move-in ready, this home is available for lease. A quick 18min walk to Water's Edge Park or a 3m drive. Come see yourself living in Old Oakville, close to parks, the lake, schools, bus routes, shopping and easy access to the QEW. Hot water tank is owned.
- HoldoverDays: 120
- Architectural Style: Bungalow-Raised
- Property Type: Residential Freehold
- Property Sub Type: Detached
- DirectionFaces: West
- GarageType: Attached
- Directions: Rebecca St & Third Line
- Parking Features: Private
- ParkingSpaces: 2
- Parking Total: 3
- WashroomsType1: 1
- WashroomsType1Level: Main
- WashroomsType2: 1
- WashroomsType2Level: Basement
- BedroomsAboveGrade: 3
- BedroomsBelowGrade: 1
- Interior Features: Auto Garage Door Remote, Central Vacuum
- Basement: Finished, Separate Entrance
- Cooling: Central Air
- HeatSource: Gas
- HeatType: Forced Air
- ConstructionMaterials: Brick
- Roof: Asphalt Shingle
- Pool Features: Inground
- Sewer: Sewer
- Foundation Details: Concrete
| School Name | Type | Grades | Catchment | Distance |
|---|---|---|---|---|
| {{ item.school_type }} | {{ item.school_grades }} | {{ item.is_catchment? 'In Catchment': '' }} | {{ item.distance }} |
















































