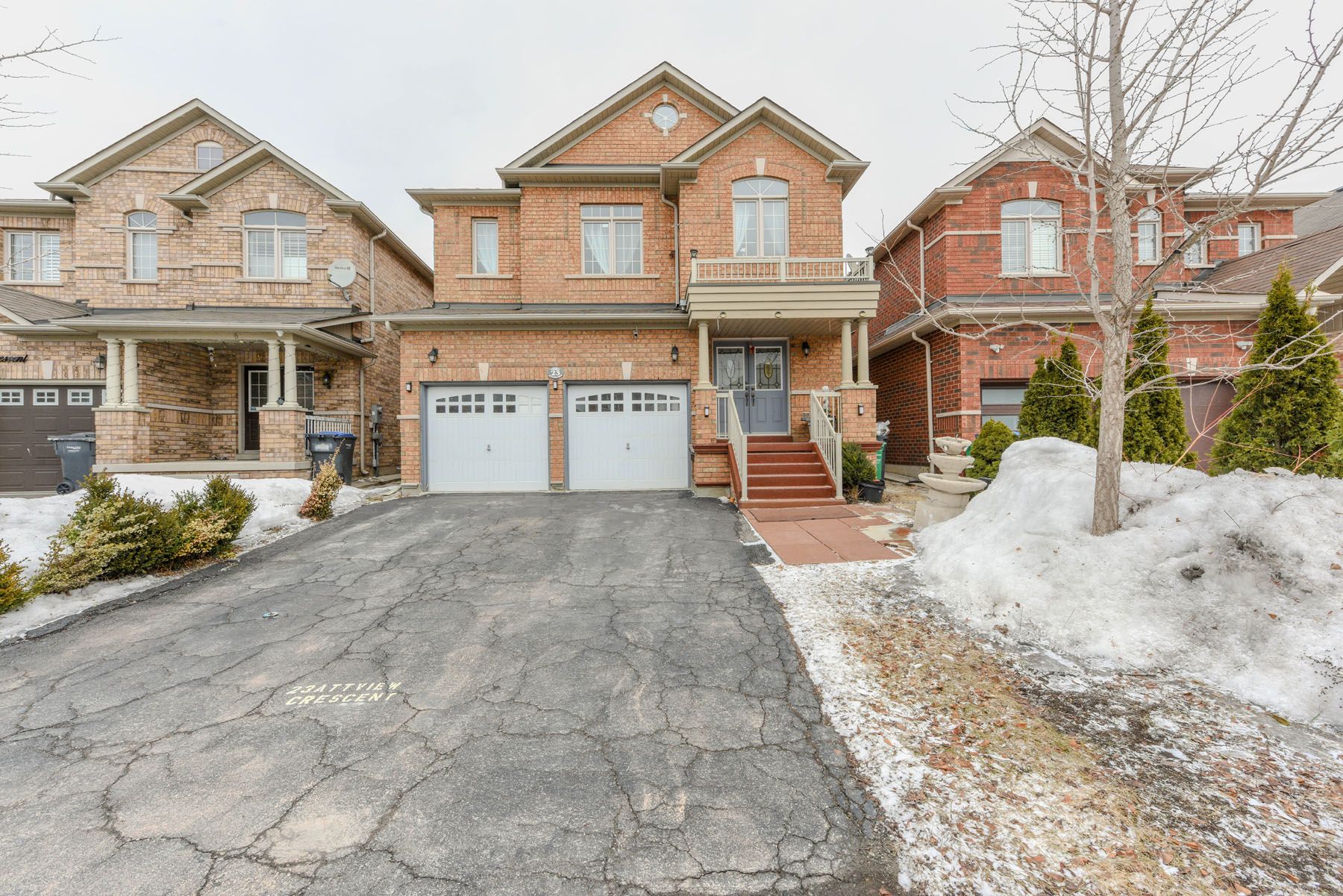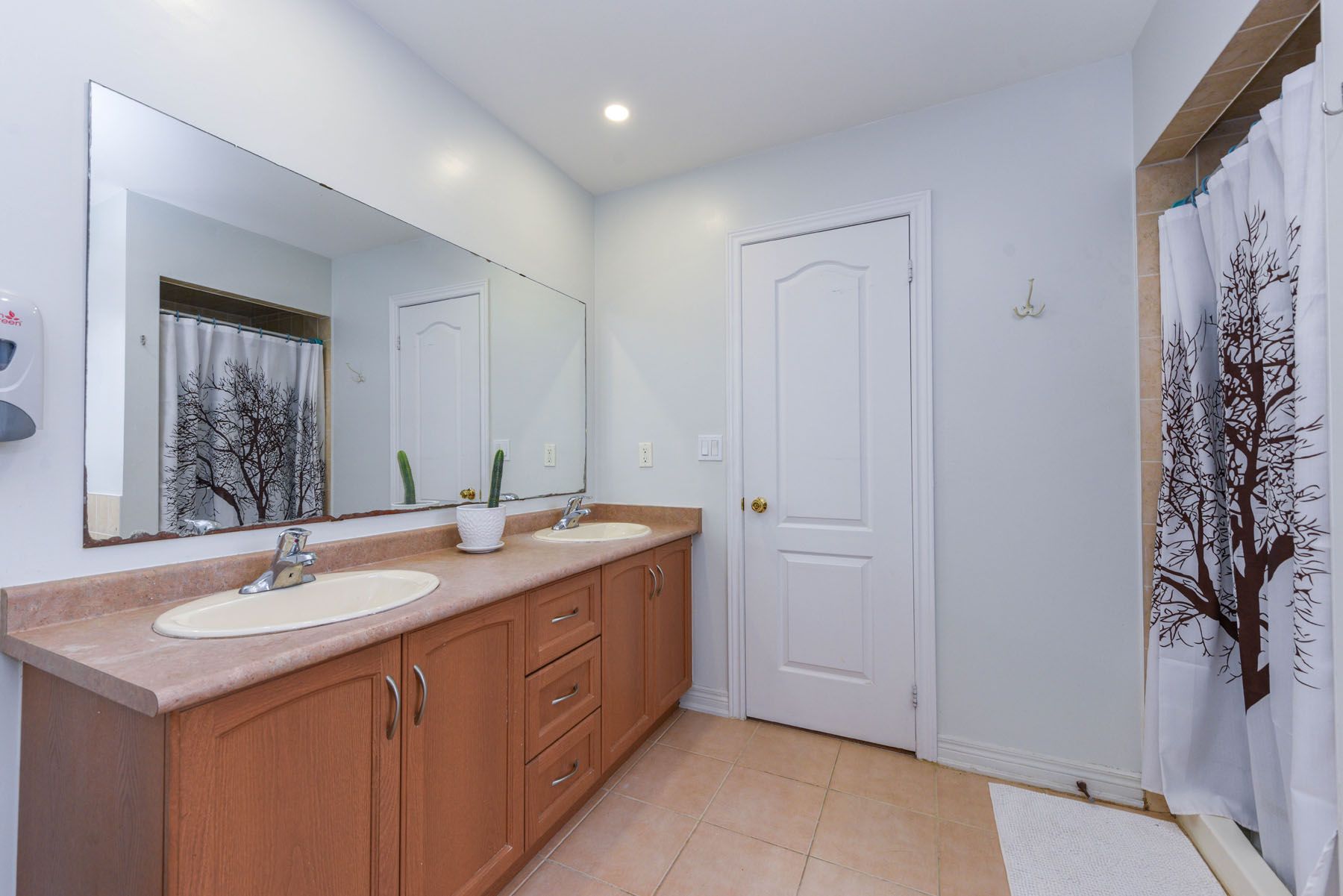$1,399,000
23 Attview Crescent, Brampton, ON L6P 2R5
Bram East, Brampton,


















































 Properties with this icon are courtesy of
TRREB.
Properties with this icon are courtesy of
TRREB.![]()
This stunning 4-bedroom detached home is nestled in one of Brampton's most sought-after neighborhoods. Boasting a spacious and functional layout, the home features a modern kitchen with gorgeous quartz countertops and pot lights, creating a bright and inviting space. The cozy family room, complete with a fireplace, adds warmth and charm. The eat-in kitchen offers a comfortable breakfast area and a walk-out to a large deck, perfect for outdoor dining and entertaining.The second floor is home to generously sized bedrooms and a 9'5" x 5'4" computer area, providing the ideal space for work or study. The main floor also features a den, which could serve as a private office or additional living space. For added convenience, there is a double closet on the main floor and main floor laundry with direct access to the garage.The basement is partially finished, offering endless possibilities to customize it to your liking. Dont miss out on the opportunity to make this beautiful home yours!
- HoldoverDays: 90
- Architectural Style: 2-Storey
- Property Type: Residential Freehold
- Property Sub Type: Detached
- DirectionFaces: East
- GarageType: Built-In
- Directions: The Gore Rd/Ebenezer
- Tax Year: 2024
- ParkingSpaces: 2
- Parking Total: 4
- WashroomsType1: 1
- WashroomsType1Level: Second
- WashroomsType2: 1
- WashroomsType2Level: Second
- WashroomsType3: 1
- WashroomsType3Level: Second
- WashroomsType4: 1
- WashroomsType4Level: Main
- WashroomsType5: 1
- WashroomsType5Level: Basement
- BedroomsAboveGrade: 4
- BedroomsBelowGrade: 1
- Interior Features: Water Heater
- Basement: Partially Finished
- Cooling: Central Air
- HeatSource: Gas
- HeatType: Forced Air
- ConstructionMaterials: Brick
- Roof: Asphalt Shingle
- Sewer: Sewer
- Foundation Details: Unknown
- Parcel Number: 140210671
- LotSizeUnits: Feet
- LotDepth: 101.83
- LotWidth: 35.43
| School Name | Type | Grades | Catchment | Distance |
|---|---|---|---|---|
| {{ item.school_type }} | {{ item.school_grades }} | {{ item.is_catchment? 'In Catchment': '' }} | {{ item.distance }} |



















































