$1,499,900
491 Paisley Boulevard, Mississauga, ON L5B 2M1
Cooksville, Mississauga,
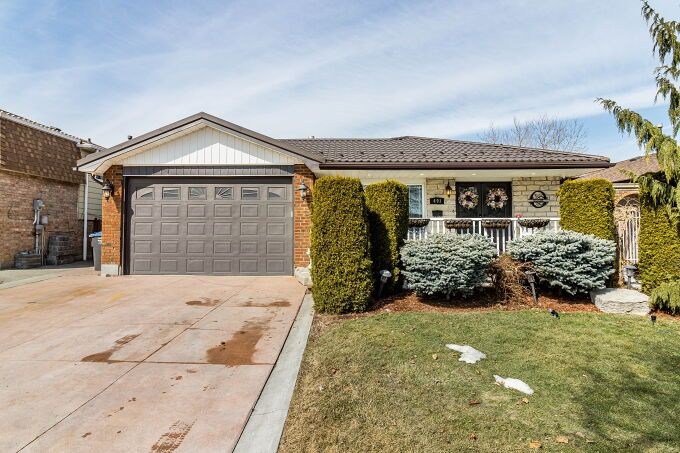







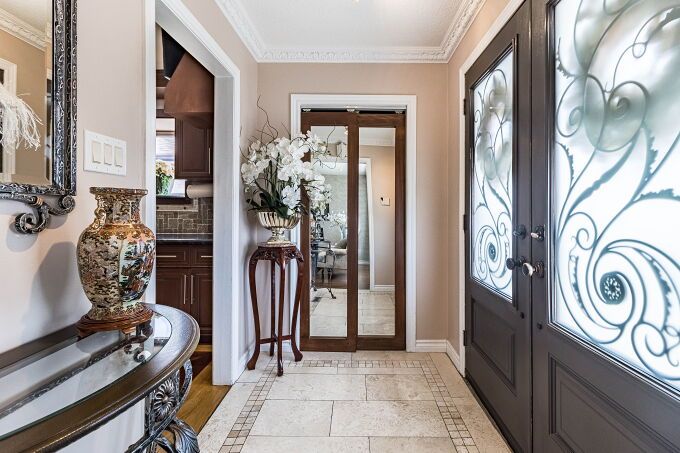


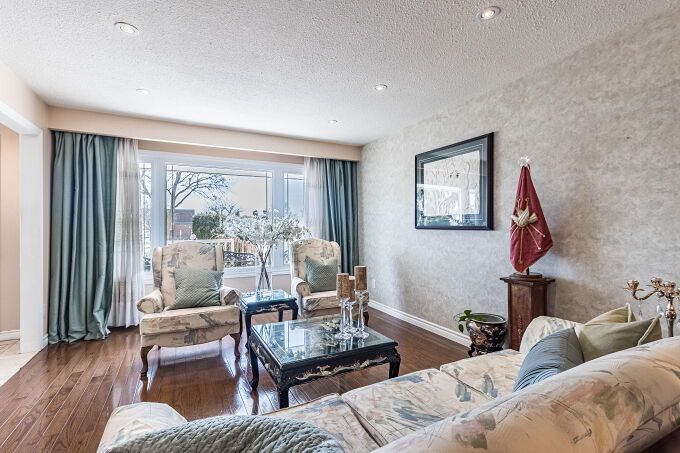












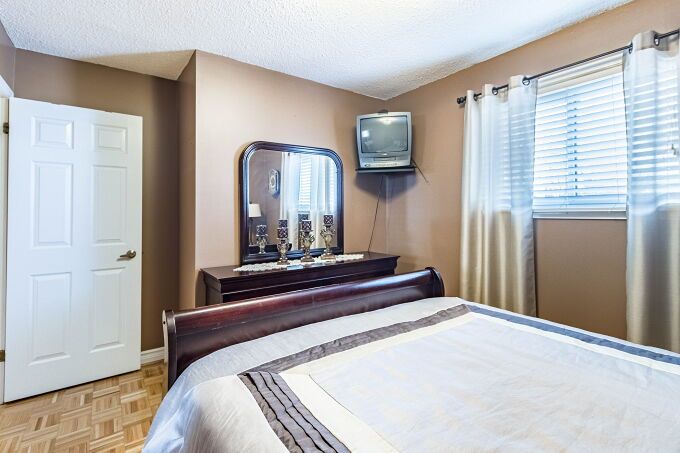







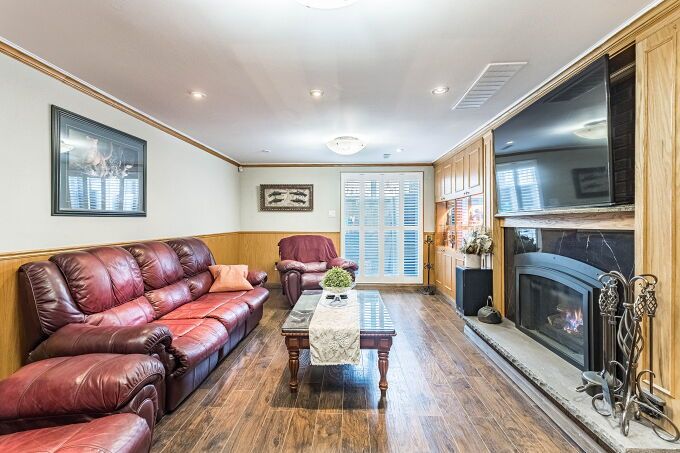




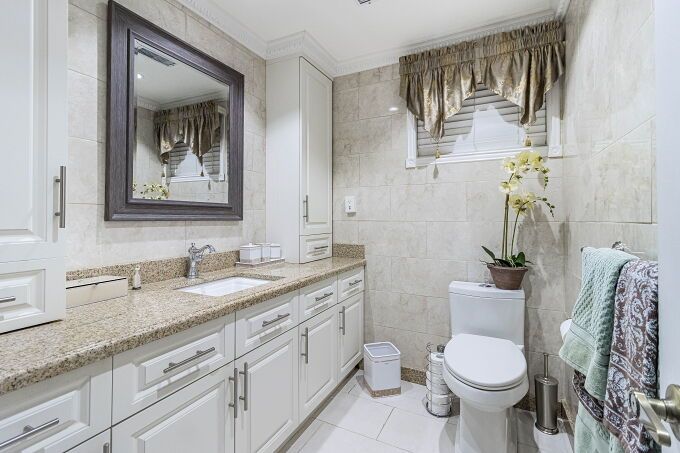
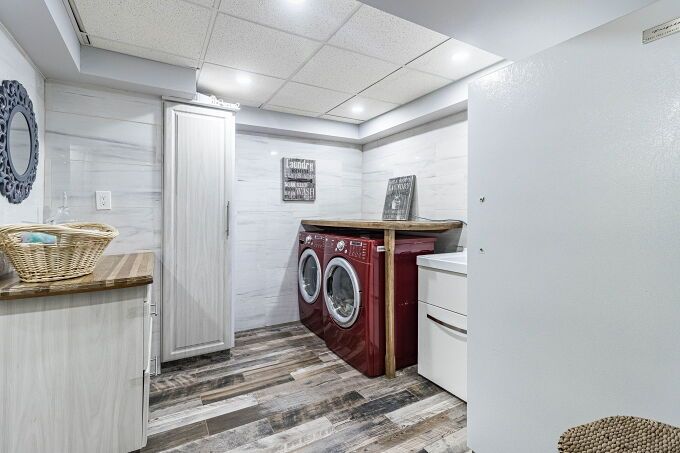
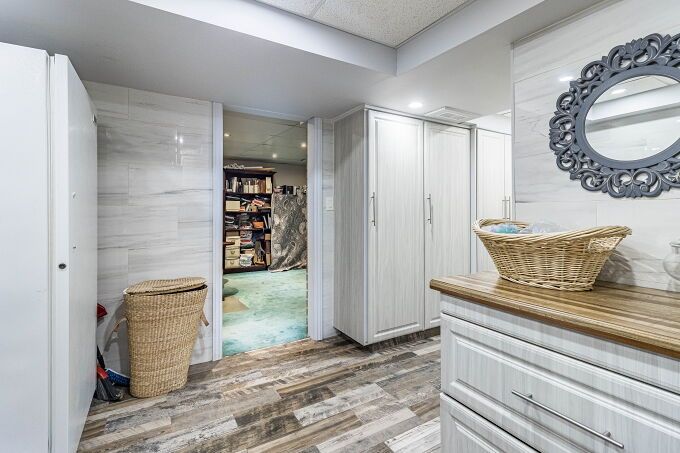










 Properties with this icon are courtesy of
TRREB.
Properties with this icon are courtesy of
TRREB.![]()
Gorgeous Well Kept & Fully Upgraded Backsplit 4 Level Home at the Very High Demand Location. 51.3 Feet Wide Lot, Custom Built Heated 4 Car Garage, Metal Roofing, Upgraded Kitchen with Granite Counter Top, Back Splash, Pot Lights & Stainless Steel Appliances, Open Concept Living & Dining Area, Wooden Floor, Oak Staircase, Master Bedroom w/Semi Ensuite, All Bedrooms Very Good Size, Family Room with Custom Built Cabinetry with Fireplace, Upgraded Washrooms, Total 8 Car Parking, Laundry Room with Custom Cabinets, Garden Shed in Backyard, Very Hot Location Close to Few Schools, Plaza, Transit, Hwy etc.
| School Name | Type | Grades | Catchment | Distance |
|---|---|---|---|---|
| {{ item.school_type }} | {{ item.school_grades }} | {{ item.is_catchment? 'In Catchment': '' }} | {{ item.distance }} |



























































