$1,299,000
$100,00010 Leparc Road, Brampton, ON L6P 1X9
Vales of Castlemore North, Brampton,
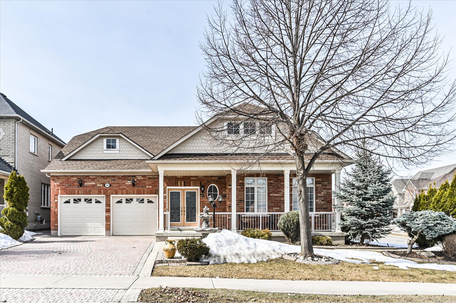
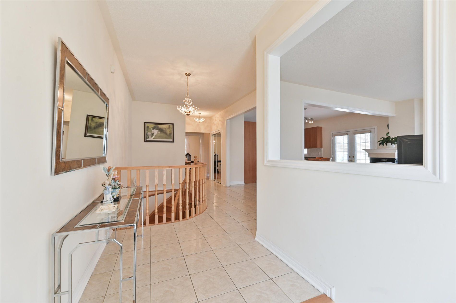
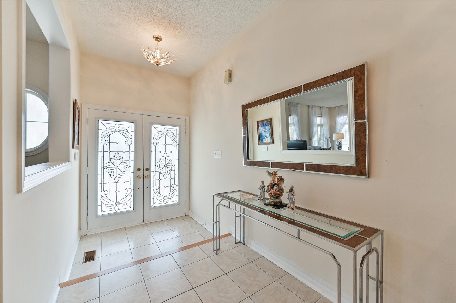
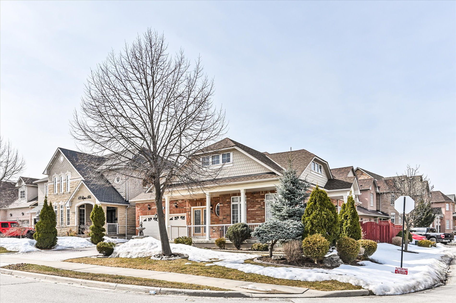
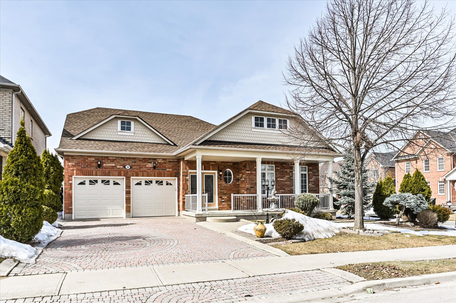
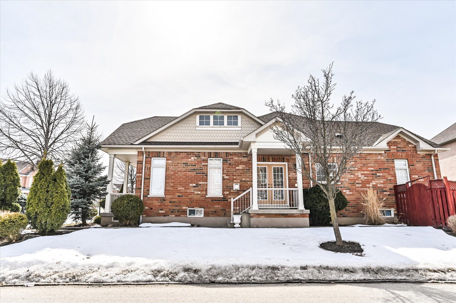
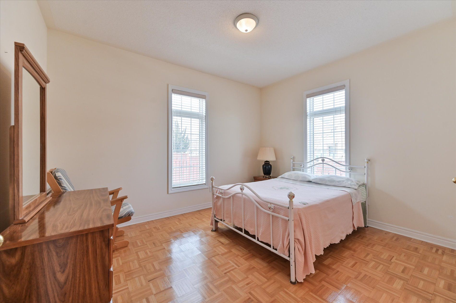

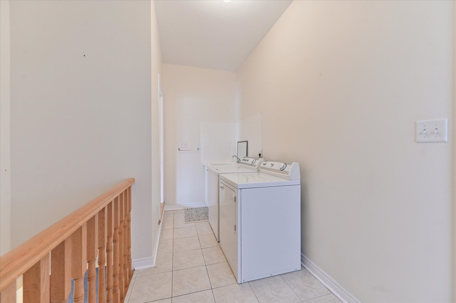
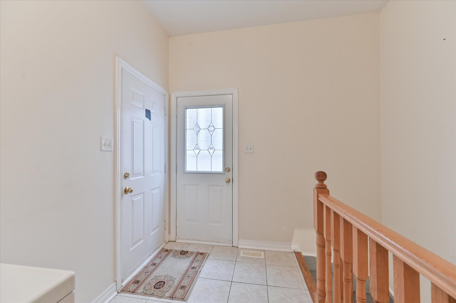



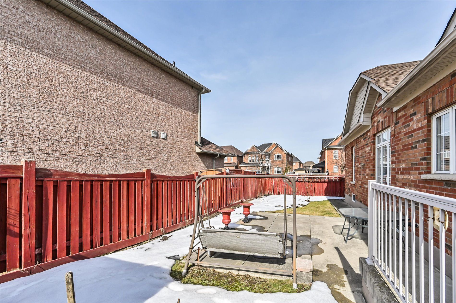
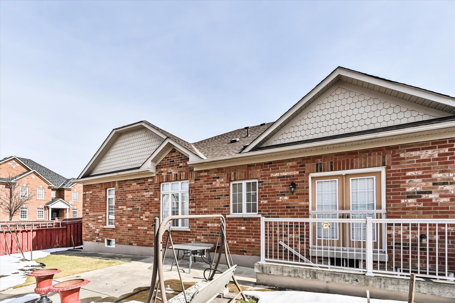
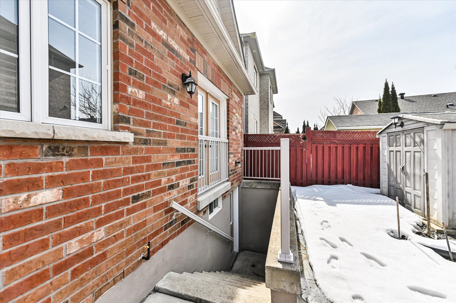
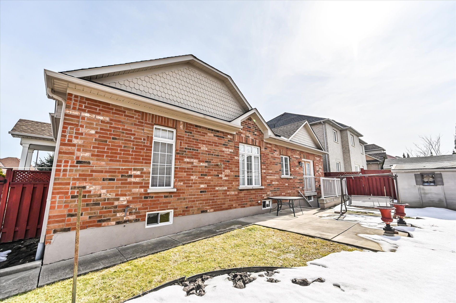

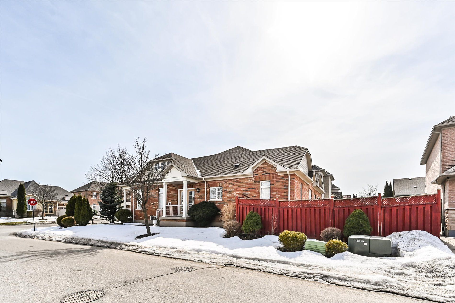

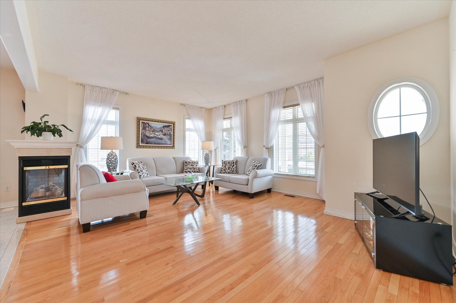

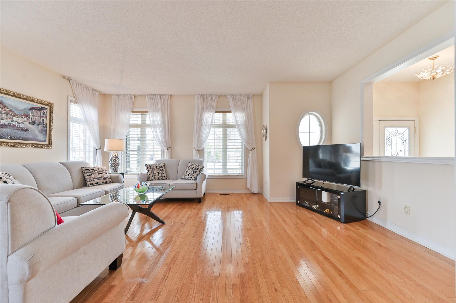
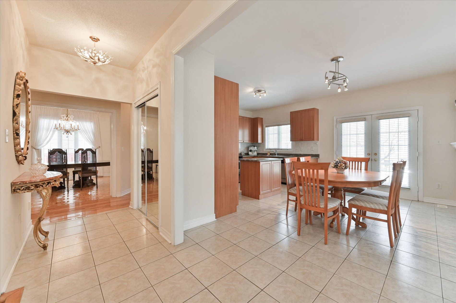
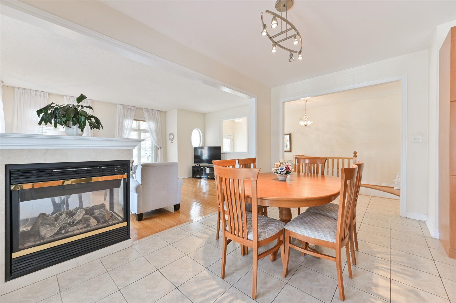
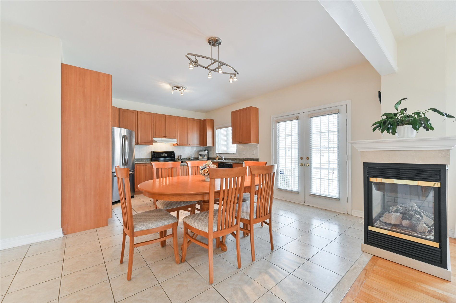
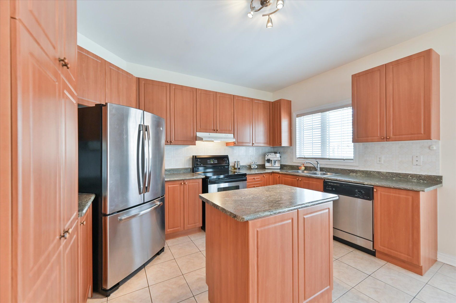
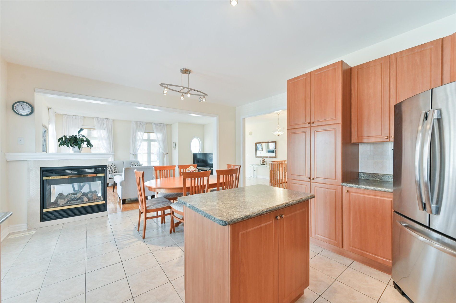
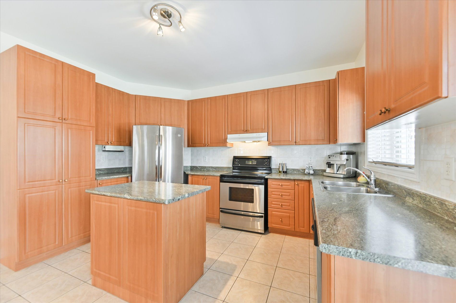
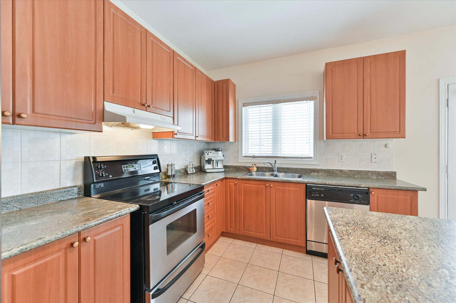
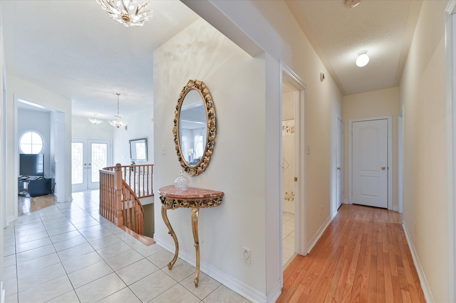


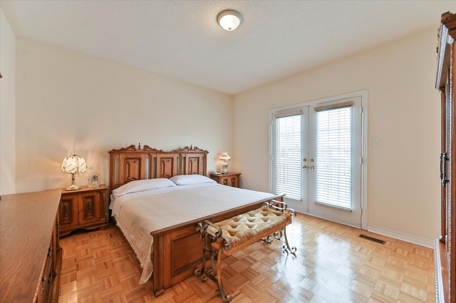
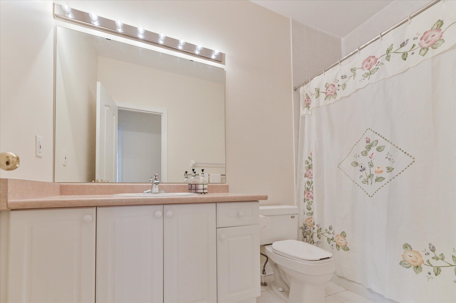
 Properties with this icon are courtesy of
TRREB.
Properties with this icon are courtesy of
TRREB.![]()
Nestled in one of Brampton's most prestigious neighborhoods, this meticulously maintained bungalow sits proudly on a coveted corner lot, showcasing stunning curb appeal and true Pride of Ownership. The beautifully landscaped exterior is enhanced by an elegant interlocked driveway, setting the stage for the charm and sophistication within. Step inside to discover a thoughtfully designed layout with spacious living areas, abundant natural light, and timeless finishes. Perfect for families or downsizers alike, this home offers both comfort and convenience. Note 2nd bedroom currently being used as a dining room. Basement Includes a separate entrance, main stairs, secondary service stairs and a 3 piece bathroom. Don't miss the opportunity to own this exceptional gem!
- HoldoverDays: 90
- Architectural Style: Bungalow
- Property Type: Residential Freehold
- Property Sub Type: Detached
- DirectionFaces: North
- GarageType: Built-In
- Directions: Goreway Rd North To Eiffel Rd To St Hubert, Follow to Leparc Rd
- Tax Year: 2024
- Parking Features: Private Double
- ParkingSpaces: 4
- Parking Total: 6
- WashroomsType1: 2
- WashroomsType1Level: Main
- WashroomsType2: 1
- WashroomsType2Level: Basement
- BedroomsAboveGrade: 3
- Fireplaces Total: 1
- Interior Features: Primary Bedroom - Main Floor, Carpet Free
- Basement: Separate Entrance, Partially Finished
- Cooling: Central Air
- HeatSource: Gas
- HeatType: Forced Air
- ConstructionMaterials: Brick
- Exterior Features: Landscaped
- Roof: Asphalt Shingle
- Sewer: Sewer
- Foundation Details: Poured Concrete
- Parcel Number: 142190588
- LotSizeUnits: Feet
- LotDepth: 90.29
- LotWidth: 64.5
| School Name | Type | Grades | Catchment | Distance |
|---|---|---|---|---|
| {{ item.school_type }} | {{ item.school_grades }} | {{ item.is_catchment? 'In Catchment': '' }} | {{ item.distance }} |




































