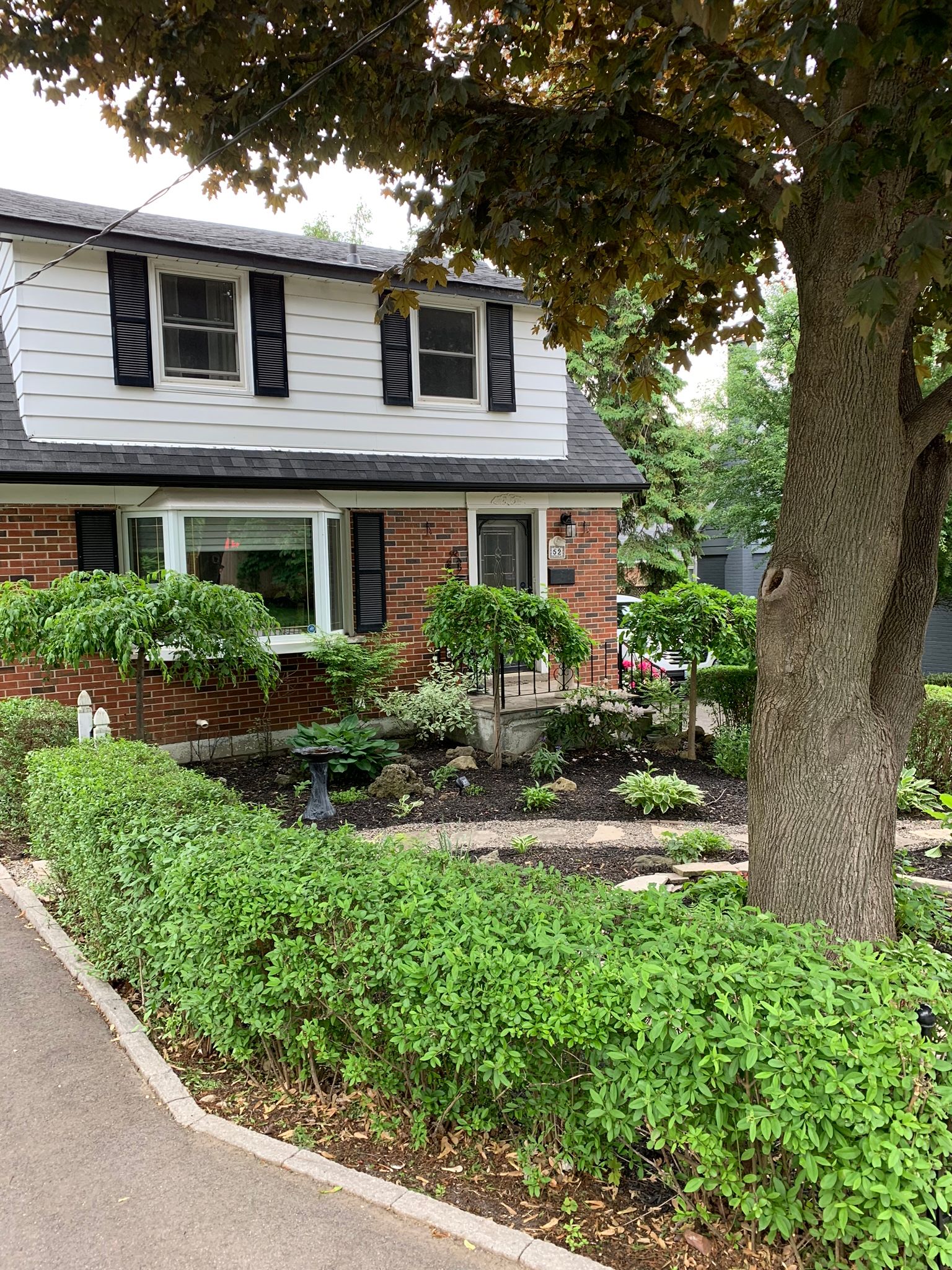$925,000
$25,00052 Mary Street, Brampton, ON L6W 2R2
Downtown Brampton, Brampton,




















 Properties with this icon are courtesy of
TRREB.
Properties with this icon are courtesy of
TRREB.![]()
Amazing Home in the Heart of Downtown Brampton. Welcome to 52 Mary Street. Traditional Layout With So Much Character and Oversized Private Yard. Starting With the Curb Appeal With a Gorgeous Front Garden, Plenty of Parking, Oversized Triple Level Deck at the Back Overlooking an English Country Garden W/ Fountain and a Pond. Many Updates Such as a Modern Kitchen With Granite Countered, Beautiful Hardwood Floors, Three Bedrooms on the Second and a Basement With Full in Law Potential a Few Minutes Walk to Gage Park, Rose Theatre, Garden Square, Schools, Go Transit, Restaurants and Shops. Nothing to Do but Move-in and Enjoy Everything This Area Has to Offer.
- HoldoverDays: 300
- Architectural Style: 2-Storey
- Property Type: Residential Freehold
- Property Sub Type: Detached
- DirectionFaces: East
- Directions: Queen Street East And Main Street South
- Tax Year: 2024
- Parking Features: Available, Private
- ParkingSpaces: 3
- Parking Total: 3
- WashroomsType1: 1
- WashroomsType1Level: Second
- WashroomsType2: 1
- WashroomsType2Level: Basement
- BedroomsAboveGrade: 3
- Interior Features: In-Law Capability
- Basement: Finished with Walk-Out
- Cooling: Central Air
- HeatSource: Gas
- HeatType: Forced Air
- ConstructionMaterials: Aluminum Siding, Brick
- Exterior Features: Deck, Landscaped, Privacy
- Roof: Asphalt Shingle
- Sewer: Sewer
- Foundation Details: Concrete Block
- Parcel Number: 140350047
- LotSizeUnits: Feet
- LotDepth: 90
- LotWidth: 56
| School Name | Type | Grades | Catchment | Distance |
|---|---|---|---|---|
| {{ item.school_type }} | {{ item.school_grades }} | {{ item.is_catchment? 'In Catchment': '' }} | {{ item.distance }} |





















