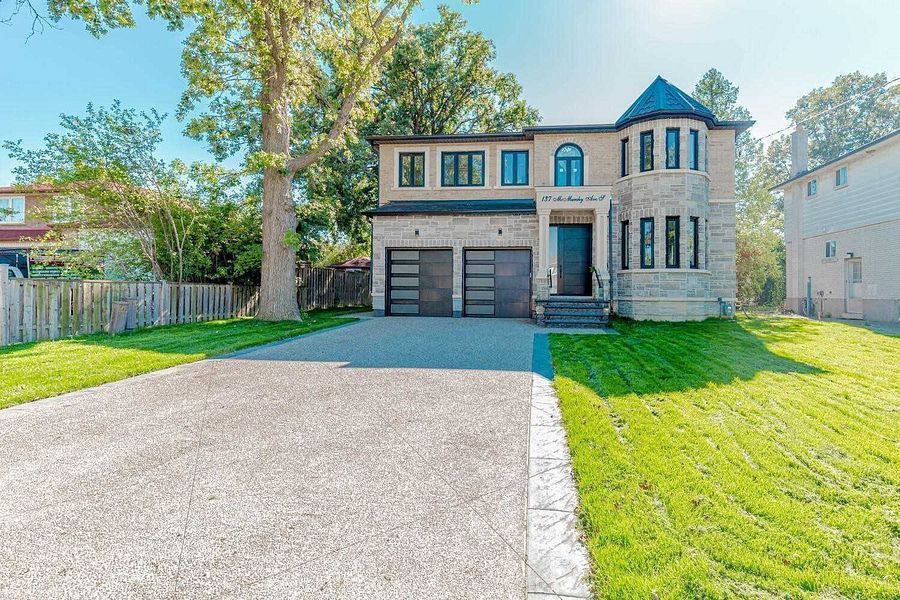$1,650,000
137 Mcmurchy Avenue, Brampton, ON L6Y 1Z1
Brampton South, Brampton,































 Properties with this icon are courtesy of
TRREB.
Properties with this icon are courtesy of
TRREB.![]()
Custom Built on over 50ft wide lot, and 2 years new, this 2,980 sqft home offers unparalleled luxury in a prime location. Featuring 4 spacious bedrooms and a large den on the upper level, it also has a basement ready to be converted into two separate apartments with a legal separate entrance. Top-tier finishes include hardwood flooring, recessed pot lights, and a chef-inspired kitchen with stainless steel appliances and quartz countertops. The master suite offers a 5-piece ensuite, a large walk-in closet, and oversized windows. Additional features include rough-ins for a security system, central vacuum, and Ethernet cable connections. With coffered ceilings, crown moulding, and an aggregate concrete driveway, this home blends style, comfort, and functionality.
- HoldoverDays: 30
- Architectural Style: 2-Storey
- Property Type: Residential Freehold
- Property Sub Type: Detached
- DirectionFaces: West
- GarageType: Built-In
- Directions: e
- Tax Year: 2024
- Parking Features: Private Double
- ParkingSpaces: 6
- Parking Total: 8
- WashroomsType1: 1
- WashroomsType1Level: Upper
- WashroomsType2: 2
- WashroomsType2Level: Upper
- WashroomsType3: 1
- WashroomsType3Level: Main
- BedroomsAboveGrade: 4
- Interior Features: Carpet Free
- Basement: Full, Separate Entrance
- Cooling: Central Air
- HeatSource: Gas
- HeatType: Forced Air
- LaundryLevel: Main Level
- ConstructionMaterials: Brick, Stone
- Roof: Asphalt Shingle
- Sewer: Sewer
- Foundation Details: Brick
- Lot Features: Irregular Lot
- LotSizeUnits: Feet
- LotDepth: 101.37
- LotWidth: 58.4
- PropertyFeatures: Clear View, Hospital, Park, Public Transit, School
| School Name | Type | Grades | Catchment | Distance |
|---|---|---|---|---|
| {{ item.school_type }} | {{ item.school_grades }} | {{ item.is_catchment? 'In Catchment': '' }} | {{ item.distance }} |
































