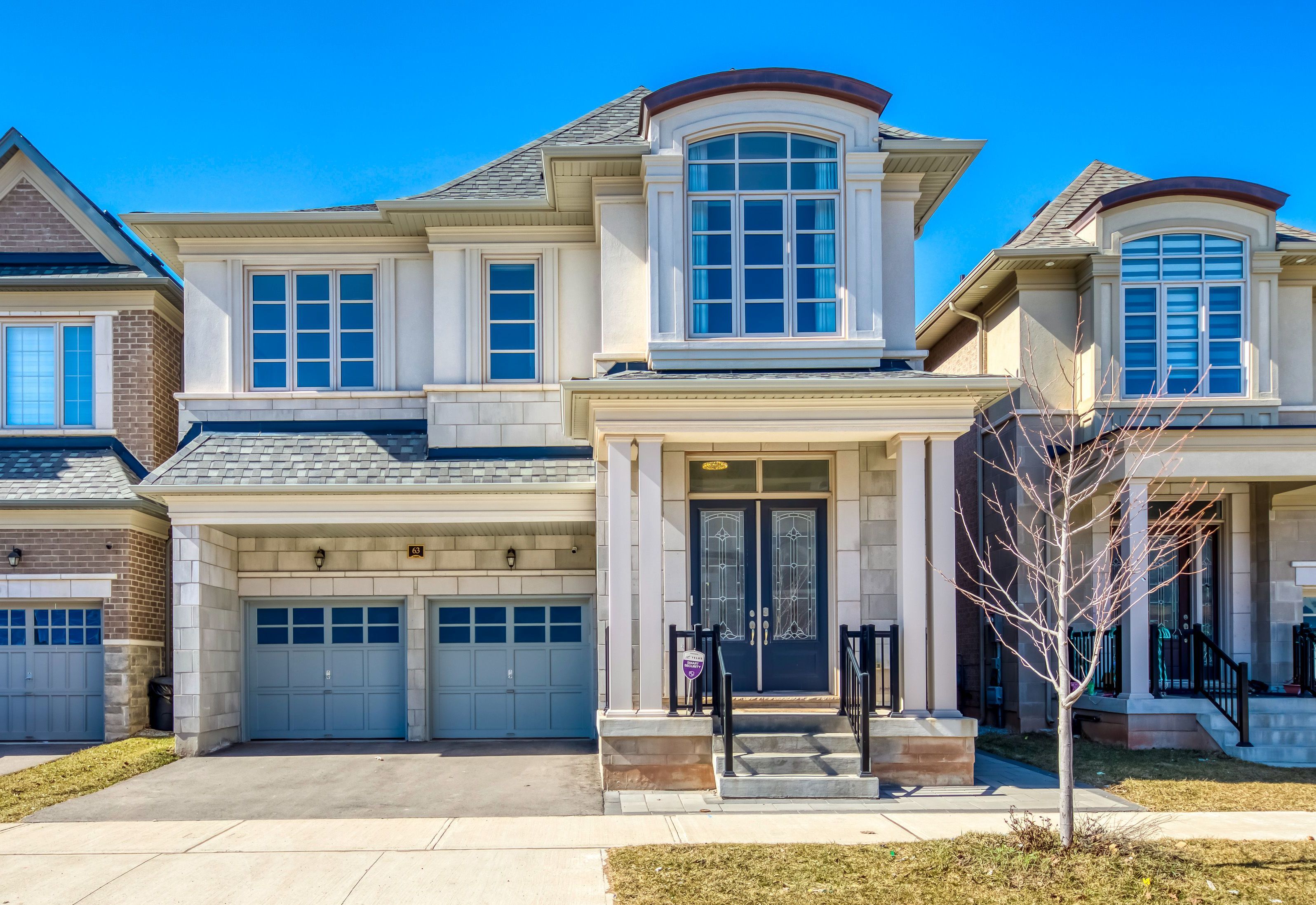$2,086,000
63 Carnegie Drive, Oakville, ON L6H 7C5
1008 - GO Glenorchy, Oakville,




































 Properties with this icon are courtesy of
TRREB.
Properties with this icon are courtesy of
TRREB.![]()
Luxuriously upgraded Fernbrook-built detached home in one of Oakvilles most sought-after neighborhoods! Offering an unparalleled living experience, this 3,217 sq. ft. home (excluding basement) boasts 10 ceilings on the main floor, 9 ceilings on the 2nd floor & basement. Stunning hardwood flooring throughout, Equipped with top-of-the-line Performance appliances, Elegant oak staircase and professionally landscaped front & backyard create the perfect outdoor retreat. Garage wired for EV charger. Custom high-end window treatments, bedrooms features double-layered, blackout floor-to-ceiling curtains. Exceptional opportunity in a prime location Within walking distance to top-ranked schools, community center, shopping center, GO, Highways.
- Architectural Style: 2-Storey
- Property Type: Residential Freehold
- Property Sub Type: Detached
- DirectionFaces: North
- GarageType: Attached
- Directions: Dundas/6th Line
- Tax Year: 2025
- Parking Features: Private
- ParkingSpaces: 2
- Parking Total: 4
- WashroomsType1: 1
- WashroomsType1Level: Main
- WashroomsType2: 2
- WashroomsType2Level: Second
- WashroomsType3: 1
- WashroomsType3Level: Second
- BedroomsAboveGrade: 4
- Interior Features: Auto Garage Door Remote, Carpet Free, Central Vacuum, ERV/HRV, Water Softener
- Basement: Full, Unfinished
- Cooling: Central Air
- HeatSource: Gas
- HeatType: Forced Air
- LaundryLevel: Upper Level
- ConstructionMaterials: Stone
- Roof: Asphalt Shingle
- Sewer: Sewer
- Foundation Details: Concrete
- Lot Features: Irregular Lot
- LotSizeUnits: Feet
- LotDepth: 90.06
- LotWidth: 38.12
- PropertyFeatures: Fenced Yard, Hospital, Park, Library, Public Transit, School
| School Name | Type | Grades | Catchment | Distance |
|---|---|---|---|---|
| {{ item.school_type }} | {{ item.school_grades }} | {{ item.is_catchment? 'In Catchment': '' }} | {{ item.distance }} |





































