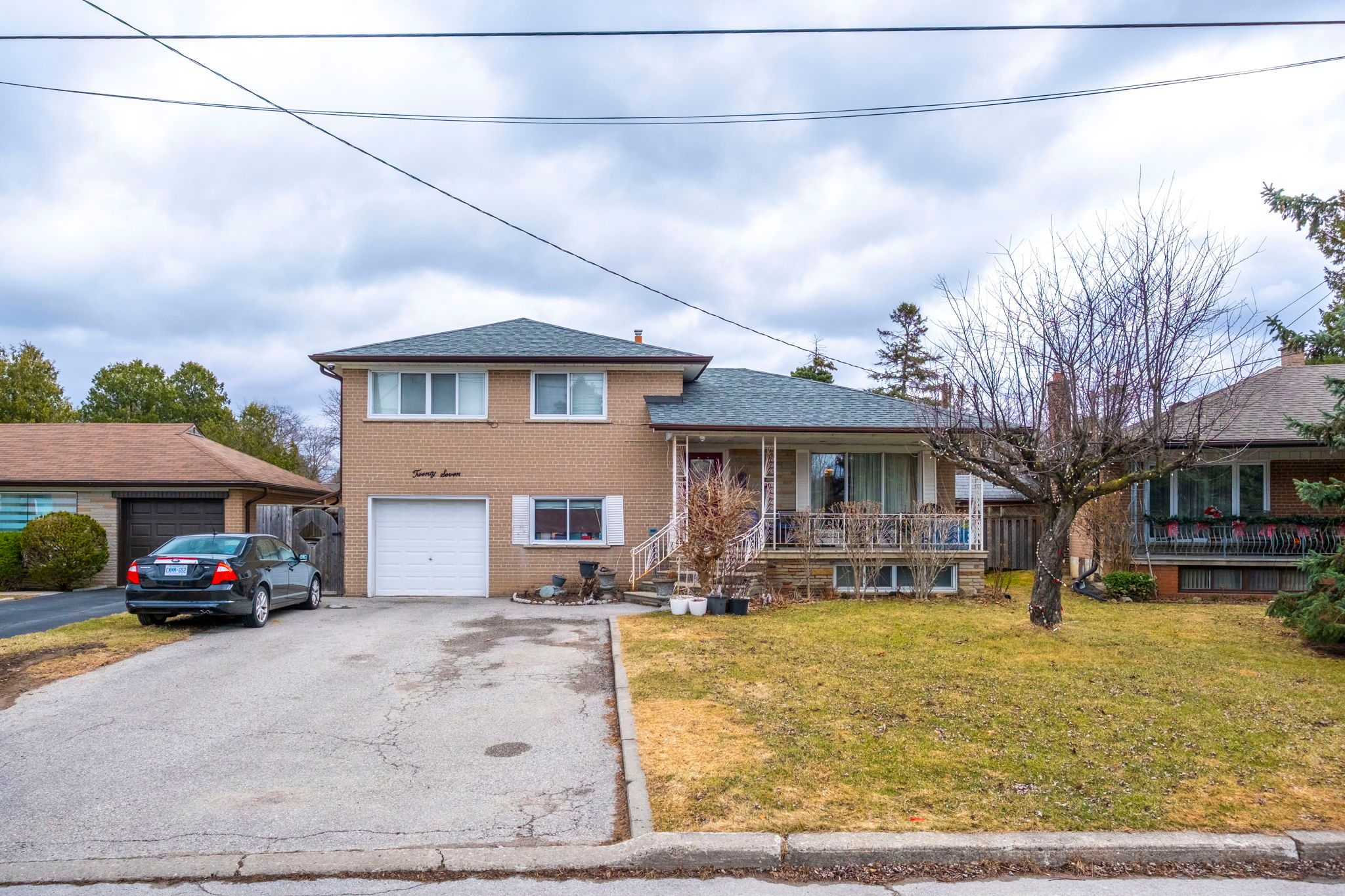$1,100,000
$149,00027 Belleglade Court, Toronto, ON M9M 2W3
Humbermede, Toronto,













 Properties with this icon are courtesy of
TRREB.
Properties with this icon are courtesy of
TRREB.![]()
Welcome to 27 Belleglade Court, a spacious and versatile family home in the sought-after Humbermede neighborhood. This 4-bedroom, 2-bathroom detached side split offers 1,515 sq. ft. of above-grade living space plus a fully finished 400 sq. ft. basement. The bright and open main level features a spacious living and dining area, while the updated kitchen offers stainless steel appliances and ample storage. The second level has three generously sized bedrooms and a5-piece bathroom. On the ground level, you'll find an additional bedroom, a den, and a 3-piecebathroom, making it perfect for a guest suite or home office. A separate entrance to the lower level adds convenience, and the fully finished basement includes a rec room, laundry, and storage. The private driveway and built-in garage (currently partitioned for additional living space) provide plenty of parking. Sitting on a large pie-shaped lot with a landscaped backyard and wooden deck, this home is ideally located steps from public transit, schools, parks, and shopping, with easy access to Highway 400 and 401, as well as Downsview Park TTC Subway and GO Station. Move-in ready and full of potential for families, investors, or multi-generational living, this home is a fantastic opportunity. Book your private viewing today!
- HoldoverDays: 90
- Architectural Style: Backsplit 4
- Property Type: Residential Freehold
- Property Sub Type: Detached
- DirectionFaces: North
- GarageType: Attached
- Directions: Weston Rd / Sheppard Ave W
- Tax Year: 2025
- Parking Features: Available, Private
- ParkingSpaces: 6
- Parking Total: 6
- WashroomsType1: 1
- WashroomsType1Level: Second
- WashroomsType2: 1
- BedroomsAboveGrade: 3
- BedroomsBelowGrade: 2
- Interior Features: Other
- Basement: Partially Finished
- Cooling: Central Air
- HeatSource: Gas
- HeatType: Forced Air
- ConstructionMaterials: Brick Front
- Roof: Shingles
- Foundation Details: Block
- LotSizeUnits: Feet
- LotDepth: 116
- LotWidth: 53.21
| School Name | Type | Grades | Catchment | Distance |
|---|---|---|---|---|
| {{ item.school_type }} | {{ item.school_grades }} | {{ item.is_catchment? 'In Catchment': '' }} | {{ item.distance }} |














