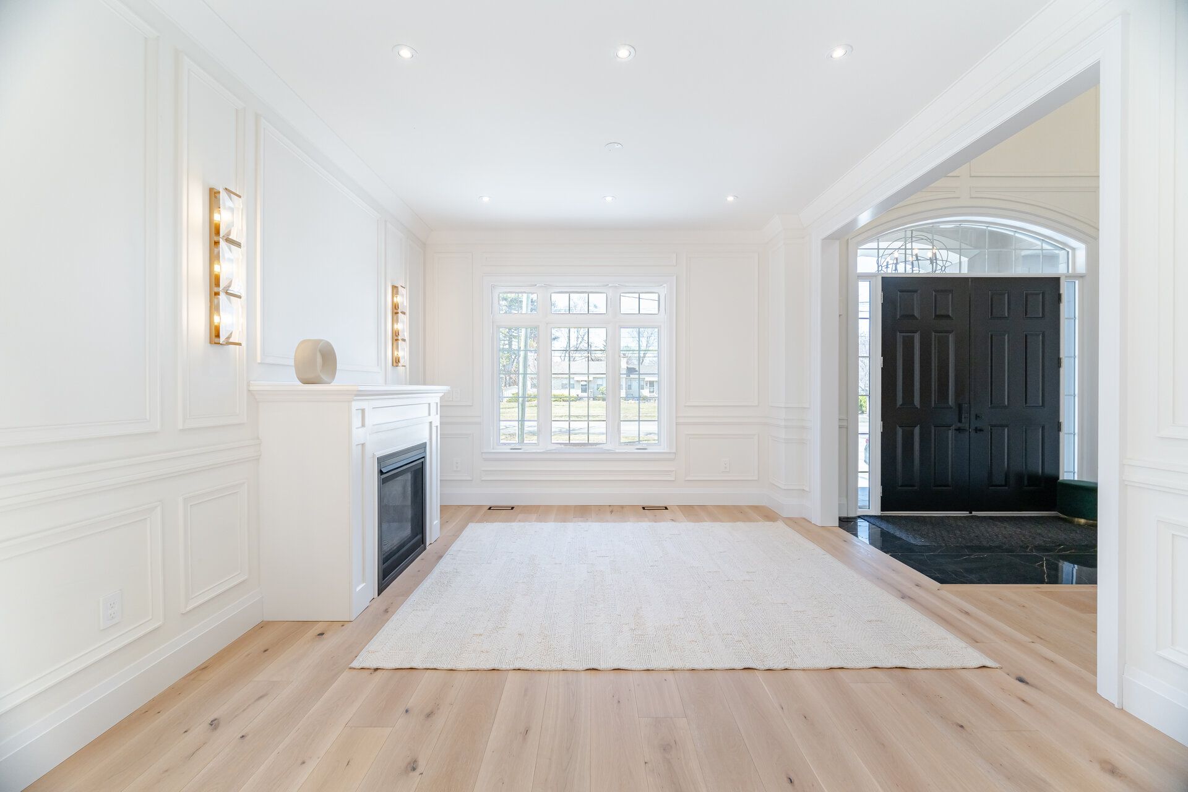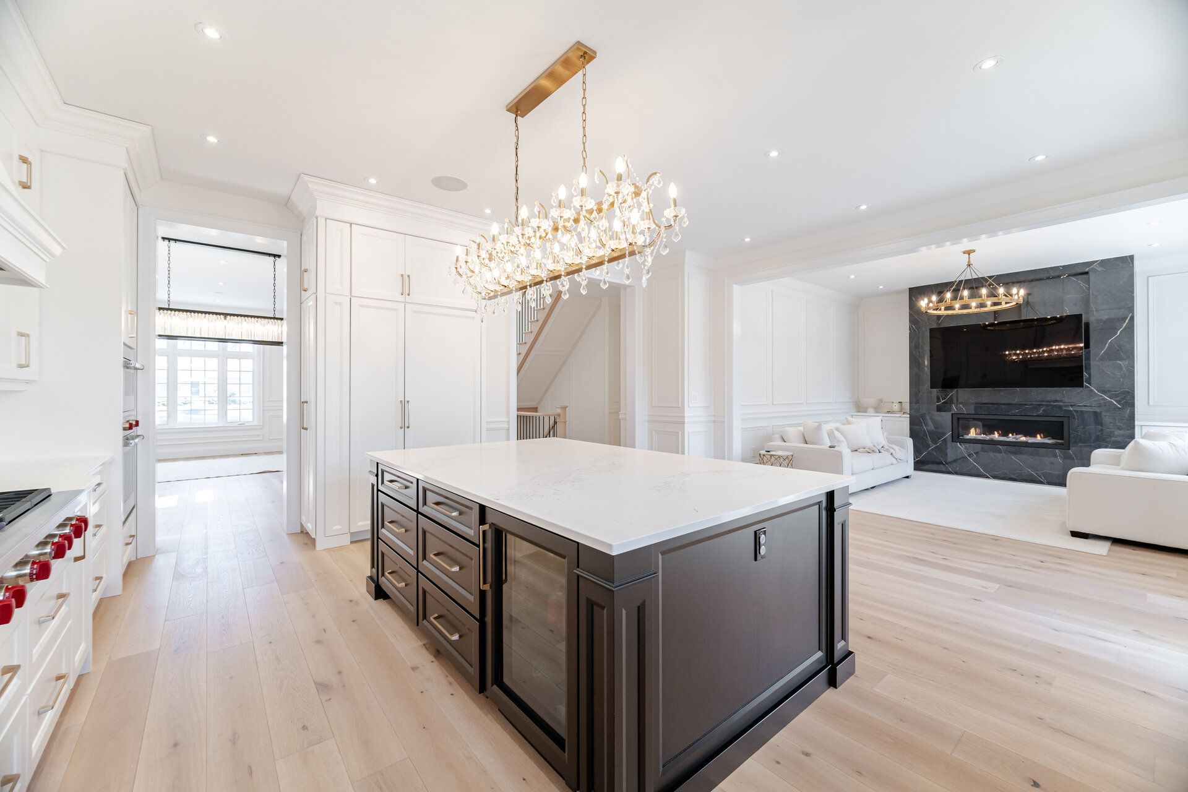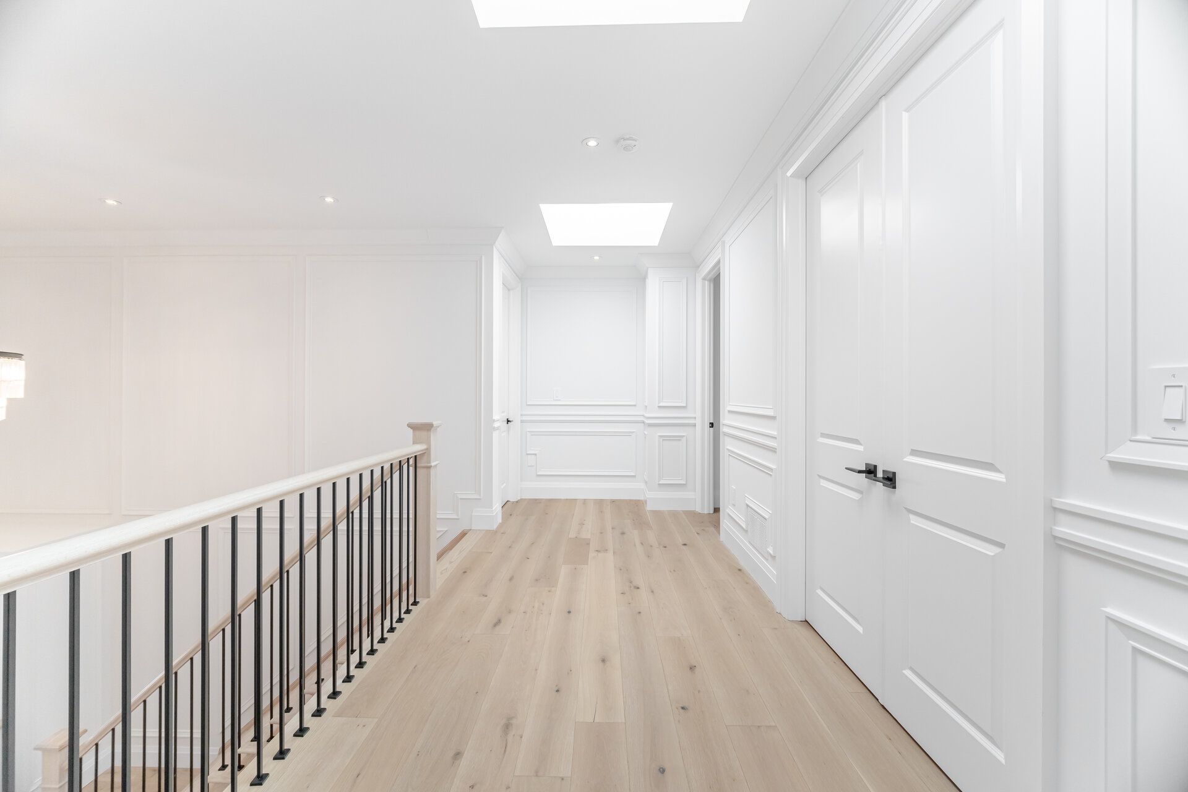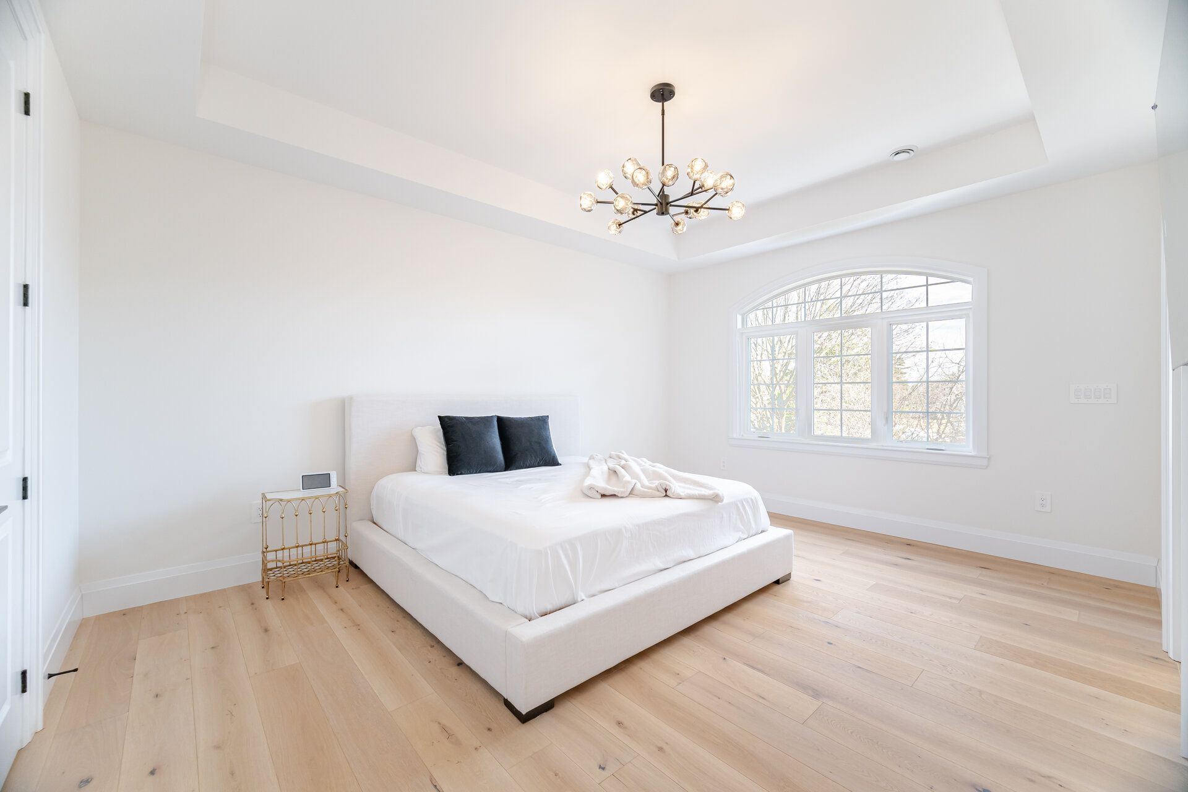$2,500,000
2454 Rebecca Street, Oakville, ON L6L 2B2
1001 - BR Bronte, Oakville,


















































 Properties with this icon are courtesy of
TRREB.
Properties with this icon are courtesy of
TRREB.![]()
Don't wait, this stunning custom-built home nestled in the heart of Bronte Village will not last. This spectacular home boasts over 4200 sq ft of living space including the basement with wonderful craftsmanship and high-end upgrades. The custom kitchen is complete with Wolf appliances. Featuring 4 bedrooms all with ensuite baths and an extra bedroom in the basement.! This home offers a perfect blend of luxury and practicality. The welcoming grand foyer with spectacular staircase welcome you home. The main floor has 10-foot ceilings, upgraded lighting and much more. The living room has a cozy fireplace, with access to dining room for great entertaining, French doors open to a backyard perfect for entertaining and relaxation. The upstairs primary suite is complete with luxurious ensuite bath and lots of closet space. All bedrooms have upgraded finishes. An added features of an insulated garage, in ceiling audio system and central media system . Roughed in kitchen in Basement! Two Skylights! Firepit! 26x10 ft deck! Stone and Stucco Front, Brick back of house. 10ft ceiling on Main floor, 9ft ceiling on second floor and basement. Garage is insulated, pre-wired for backyard lighting and gas BBQ line.
| School Name | Type | Grades | Catchment | Distance |
|---|---|---|---|---|
| {{ item.school_type }} | {{ item.school_grades }} | {{ item.is_catchment? 'In Catchment': '' }} | {{ item.distance }} |



























































