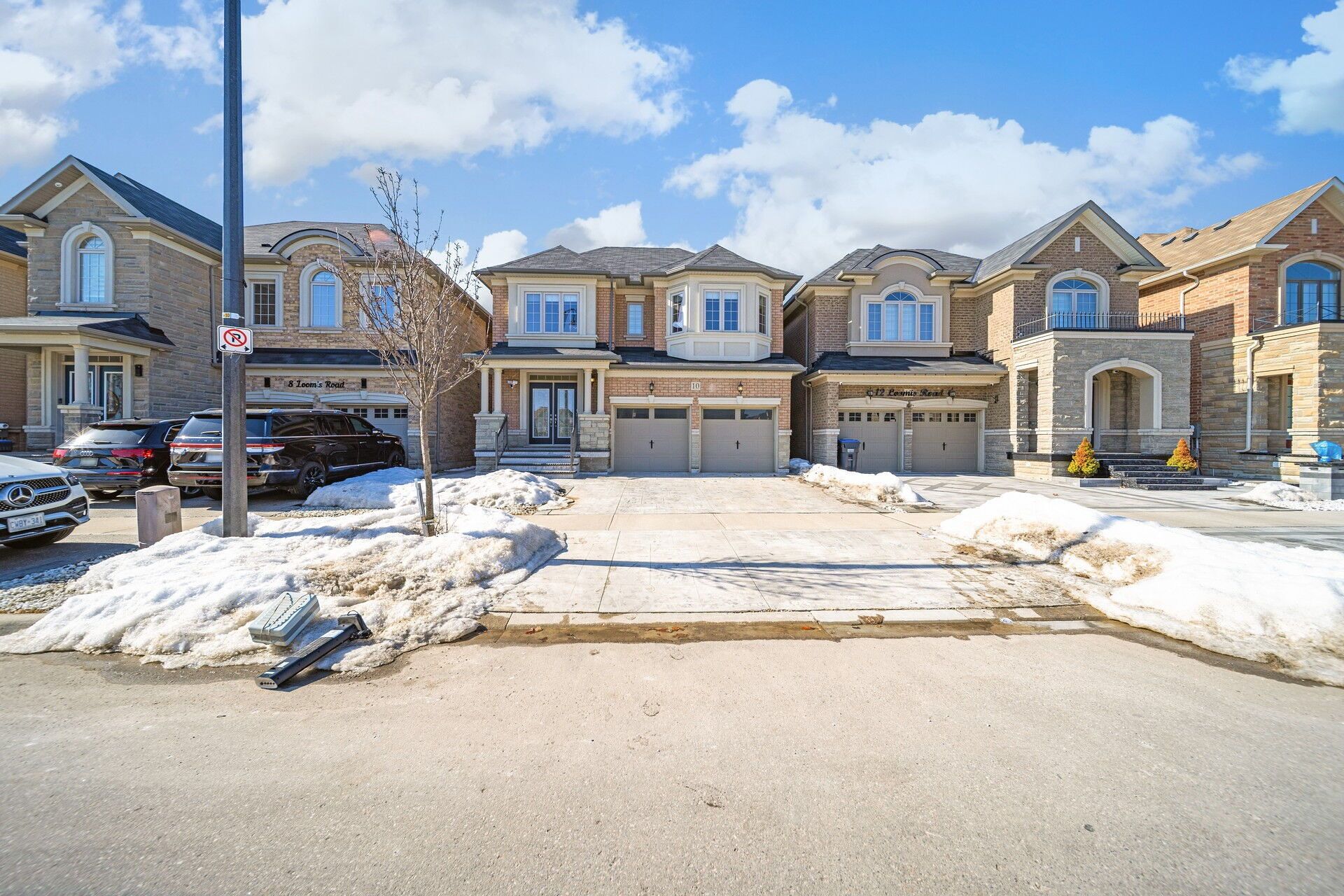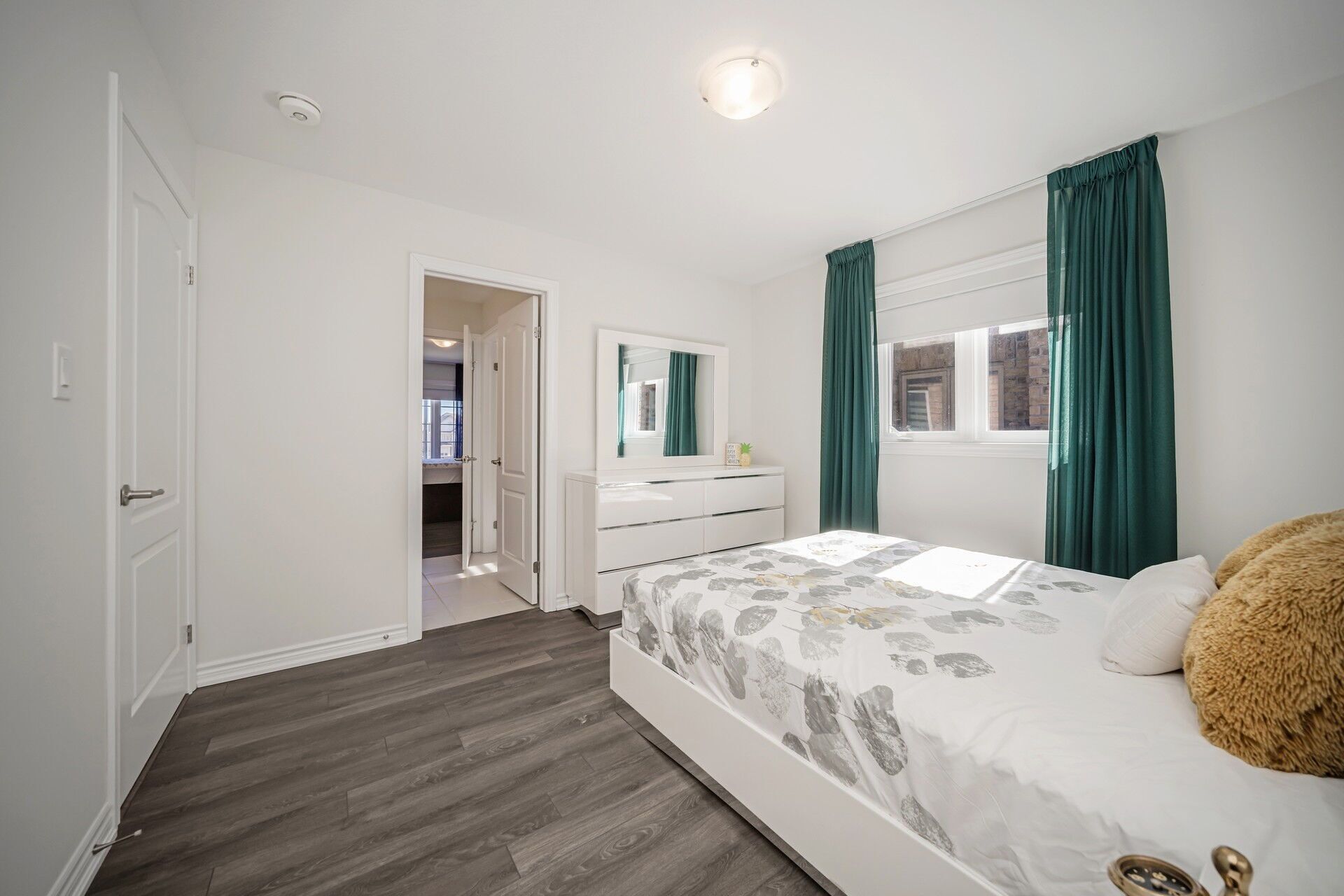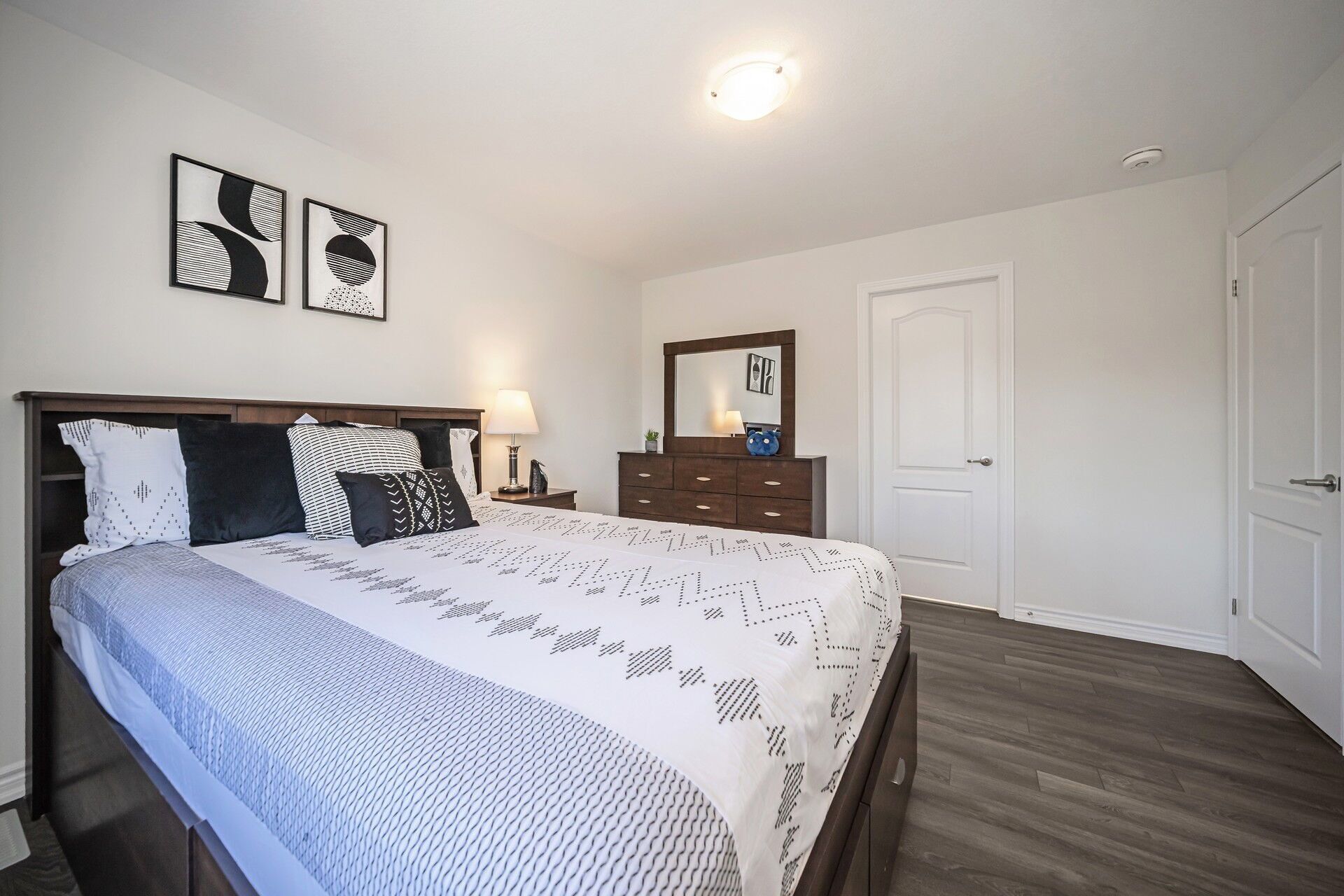$4,000
10 Loomis Road, Brampton, ON L7A 4X4
Northwest Brampton, Brampton,







































 Properties with this icon are courtesy of
TRREB.
Properties with this icon are courtesy of
TRREB.![]()
Welcome To An Extraordinary 4 Bedrooms, 4 Bathroom **(3 Full Washrooms On 2nd Floor)** Double Garage Detached House. This Luxurious Property Perfectly Balances Elegance, Privacy & Convenience, Offering A Prime Location. Step Through The Grand Double-Door Entrance Into A Home Featuring 9' Ceilings, Creating A Spacious & Elegant Atmosphere. The Open-Concept Layout Includes A Combined Living, Dining & Family Room With A Cozy Fireplace Ideal For Both Entertaining and Relaxation. The Gourmet Kitchen Is A Chefs Dream, Boasting Custom Cabinetry, A Butlers Pantry, Premium Cambria Countertops, A 48-Inch Gas Stove & Top-Of-The-Line Kitchen-Aid Stainless Steel Appliances. Designed For Functionality And Style, This Space Is Perfect For Everyday Living And Hosting Guests.Throughout The Home, You'll Find Gleaming Hardwood Floors, An Oak Staircase, Pot Lights, And Abundant Natural Light. The second Floor Offers 4 Spacious Bedrooms, Including Two Master Bedrooms And A Jack & Jill Setup. Including A Luxurious Primary Suite With A Spa-Like Ensuite & Walk-In Closet. A Convenient Second-Floor Laundry Room Adds To The Homes Practicality. Outside, Enjoy A Professionally Landscaped Front Driveway And A Paved Backyard For Easy Maintenance.
- HoldoverDays: 120
- Architectural Style: 2-Storey
- Property Type: Residential Freehold
- Property Sub Type: Detached
- DirectionFaces: East
- GarageType: Attached
- Directions: Hawtrey Rd & Loomis Rd
- Parking Features: Private Double
- ParkingSpaces: 2
- Parking Total: 4
- WashroomsType1: 1
- WashroomsType1Level: Ground
- WashroomsType2: 1
- WashroomsType2Level: Second
- WashroomsType3: 1
- WashroomsType3Level: Second
- WashroomsType4: 1
- WashroomsType4Level: Basement
- BedroomsAboveGrade: 4
- Interior Features: Carpet Free, In-Law Suite, Water Heater, Auto Garage Door Remote
- Cooling: Central Air
- HeatSource: Gas
- HeatType: Forced Air
- LaundryLevel: Upper Level
- ConstructionMaterials: Brick, Stone
- Exterior Features: Paved Yard, Privacy
- Roof: Asphalt Shingle
- Sewer: Sewer
- Foundation Details: Concrete
- Parcel Number: 143652858
- LotSizeUnits: Feet
- LotDepth: 90.37
- LotWidth: 39.93
| School Name | Type | Grades | Catchment | Distance |
|---|---|---|---|---|
| {{ item.school_type }} | {{ item.school_grades }} | {{ item.is_catchment? 'In Catchment': '' }} | {{ item.distance }} |
















































