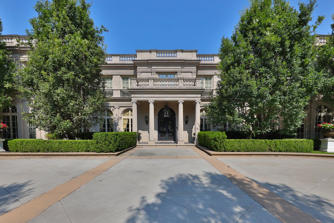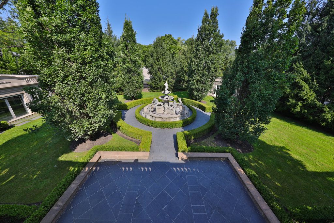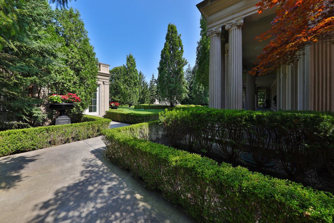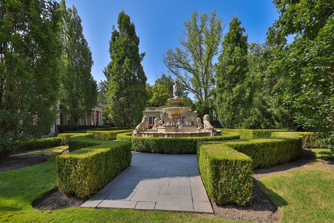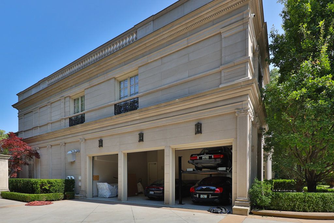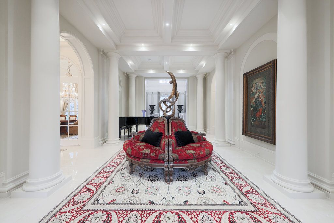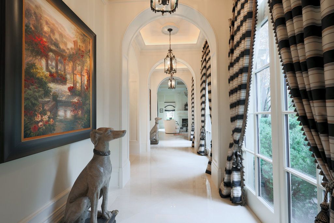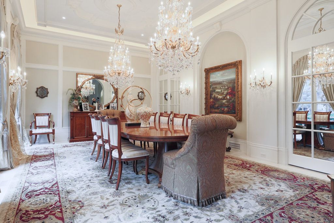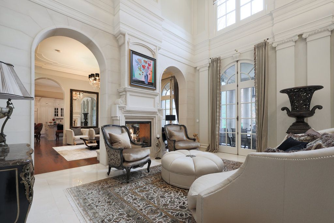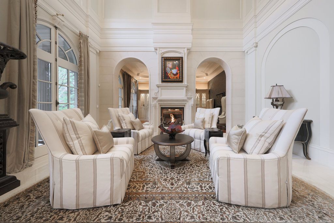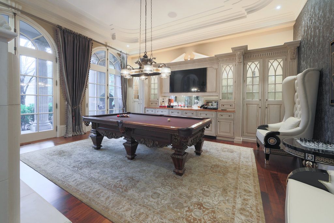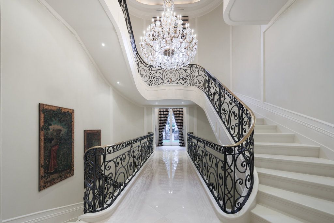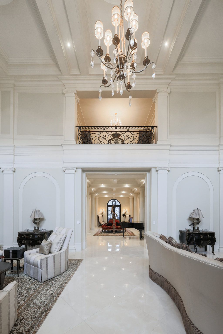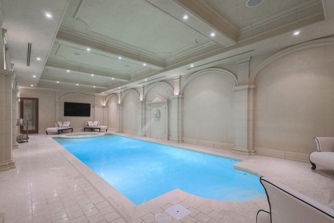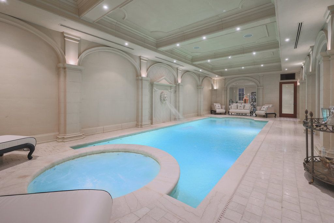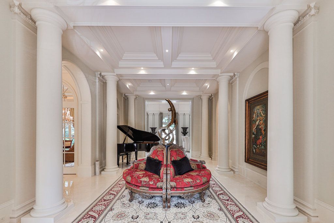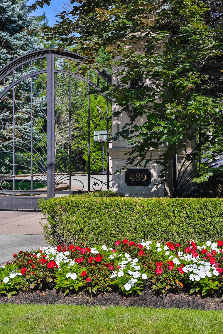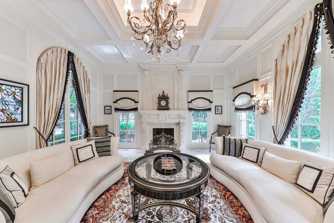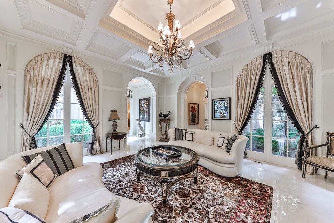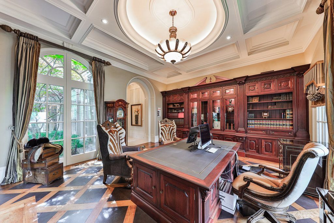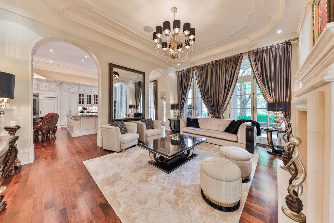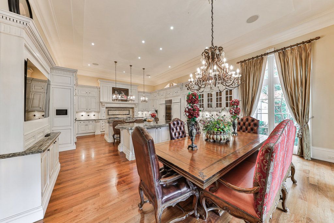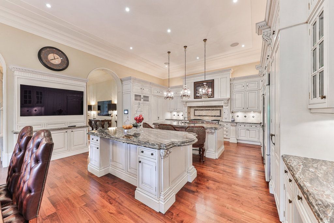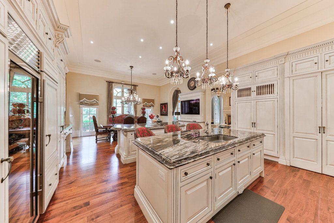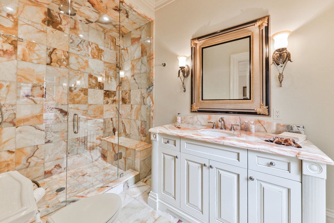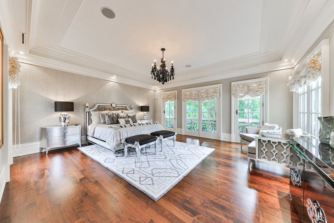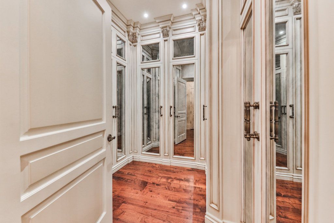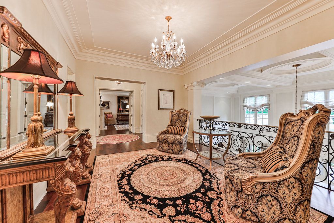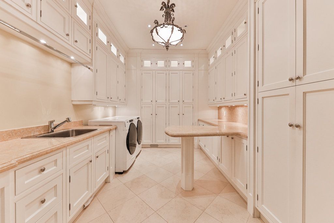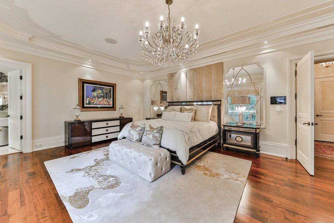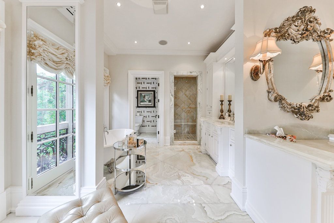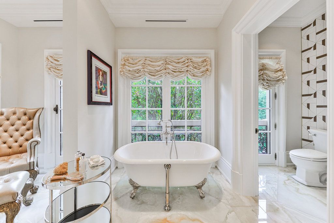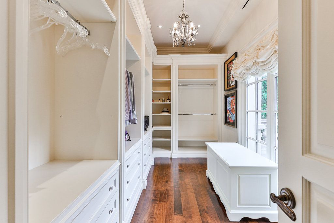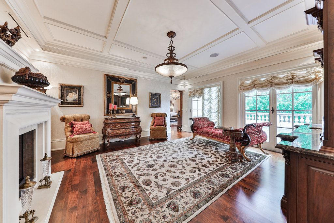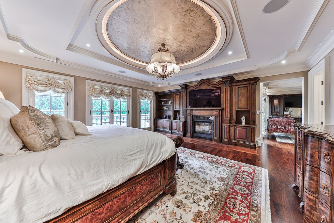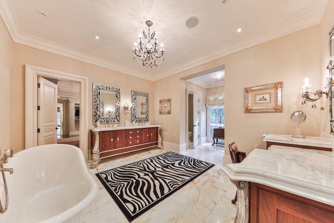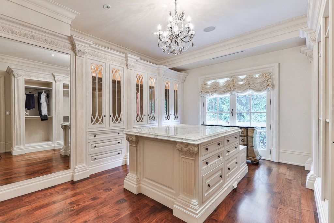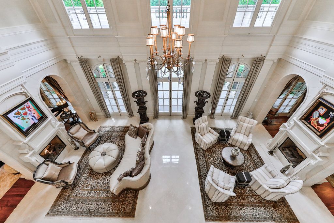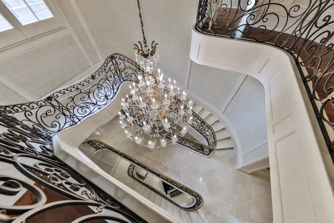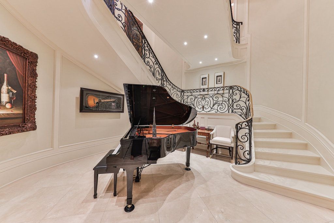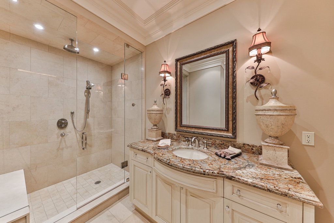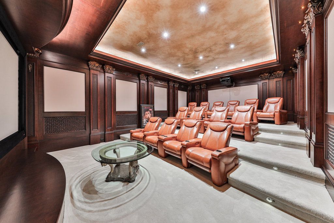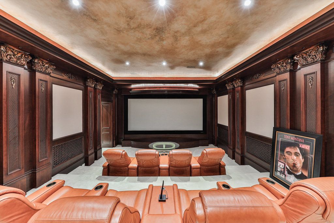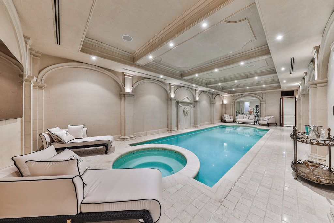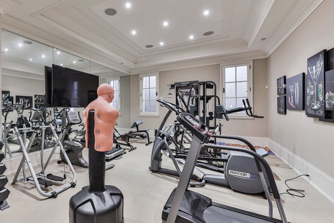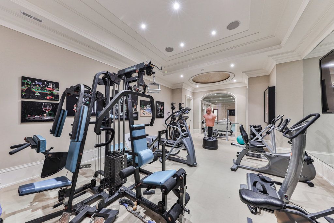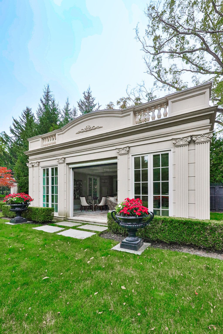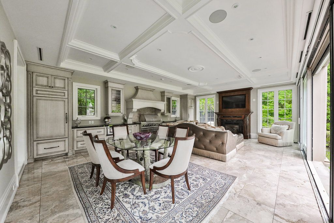$24,980,000
489 Lakeshore Road E, Oakville, ON L6J 1K4
1011 - MO Morrison, Oakville,
 Properties with this icon are courtesy of
TRREB.
Properties with this icon are courtesy of
TRREB.![]()
Welcome to 489 Lakeshore Road East, a truly exceptional estate crafted by the renowned Ferris Rafauli, nestled in the prestigious enclave of southeast Oakville along the serene shores of Lake Ontario. This rare one-acre property boasts a remarkable 18,000+ square foot steel-frame home, meticulously designed to showcase unparalleled craftsmanship and timeless elegance. Every detail of this exquisite residence speaks to a dedication to luxury living, from its concrete structure to its five bedrooms and eight baths, eight fireplaces, three kitchens, and elevator for seamless access to all levels. Indulge in the ultimate relaxation with amenities such as an indoor pool, built-in spa, dry sauna, and cabana with a full kitchen. The property also features a four-car garage, 600-amp electrical service, in-floor heating, and cutting-edge building operation systems, all complemented by award-winning landscaping that surrounds this magnificent estate. For the discerning buyer seeking the epitome of luxury living, 489 Lakeshore Road East offers an unparalleled opportunity to experience a lifestyle of opulence and refinement.
- HoldoverDays: 90
- Architectural Style: 2-Storey
- Property Type: Residential Freehold
- Property Sub Type: Detached
- DirectionFaces: North
- GarageType: Attached
- Directions: Lakeshore Rd E. & Balsam Drive
- Tax Year: 2025
- Parking Features: Circular Drive
- ParkingSpaces: 12
- Parking Total: 12
- WashroomsType1: 2
- WashroomsType1Level: Ground
- WashroomsType2: 2
- WashroomsType2Level: Second
- WashroomsType3: 1
- WashroomsType3Level: Second
- WashroomsType4: 1
- WashroomsType4Level: Second
- WashroomsType5: 2
- WashroomsType5Level: Basement
- BedroomsAboveGrade: 4
- BedroomsBelowGrade: 1
- Interior Features: Auto Garage Door Remote, Central Vacuum, Storage
- Basement: Finished, Full
- Cooling: Central Air
- HeatSource: Gas
- HeatType: Forced Air
- LaundryLevel: Upper Level
- ConstructionMaterials: Concrete
- Roof: Flat
- Pool Features: Indoor
- Sewer: Sewer
- Foundation Details: Concrete Block
- Parcel Number: 248100165
- LotSizeUnits: Feet
- LotDepth: 288
- LotWidth: 152
- PropertyFeatures: Level, Wooded/Treed
| School Name | Type | Grades | Catchment | Distance |
|---|---|---|---|---|
| {{ item.school_type }} | {{ item.school_grades }} | {{ item.is_catchment? 'In Catchment': '' }} | {{ item.distance }} |

