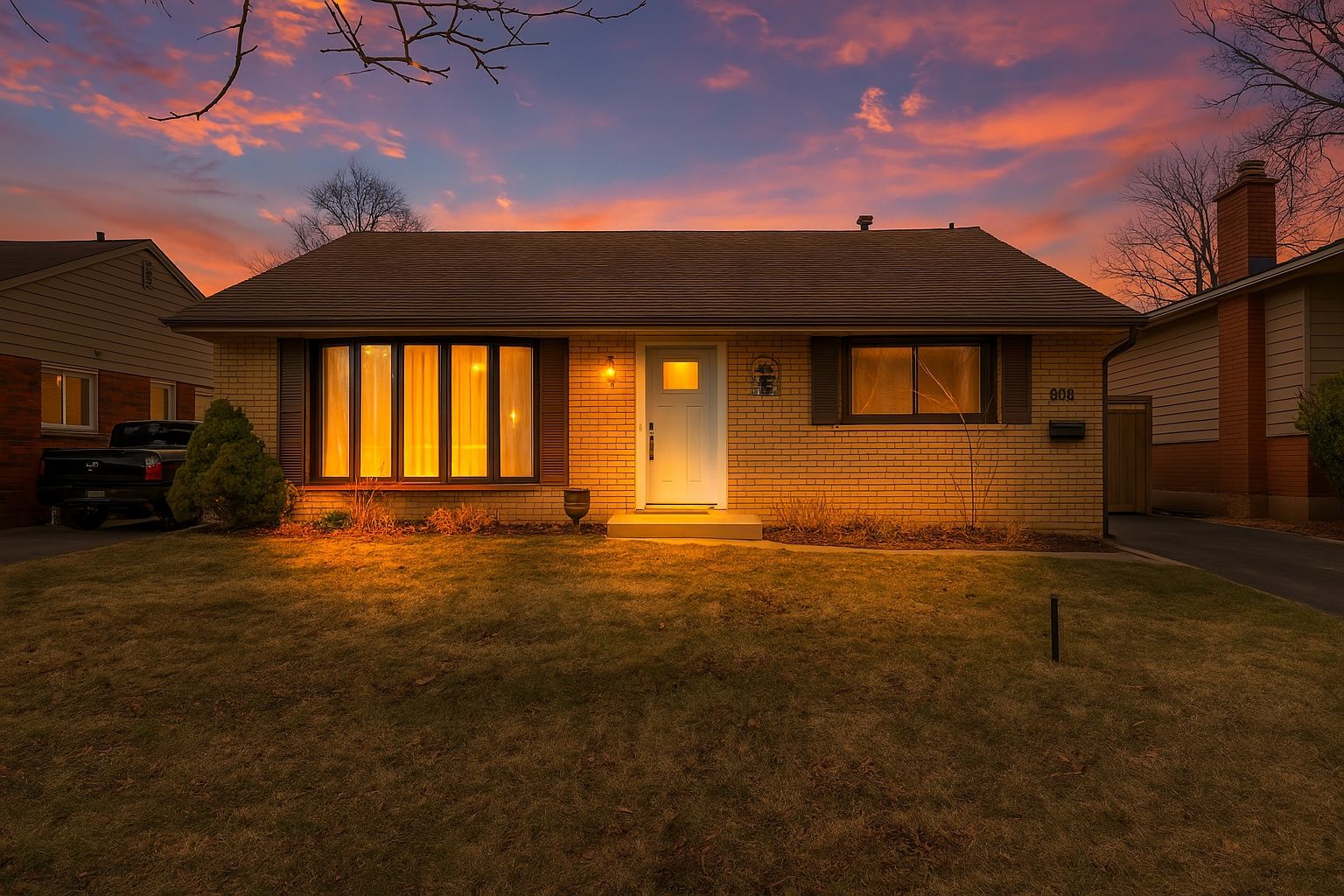$1,048,000
608 Thornwood Avenue, Burlington, ON L7N 3B8
Roseland, Burlington,

















































 Properties with this icon are courtesy of
TRREB.
Properties with this icon are courtesy of
TRREB.![]()
Nestled on a quiet, tree-lined street in one of Burlington's most desirable neighborhoods, 608 Thornwood Avenue blends comfort, style, and convenience in one beautifully updated package. With 3+1 bedrooms and 2 full bathrooms, this sun-filled home is ideal for families, downsizers, or professionals looking to settle in a mature, welcoming community. Step inside to a thoughtfully designed layout featuring brand-new flooring, fully renovated bathrooms, and large windows that pour in natural light. Unwind in the cozy family room, or take advantage of the bonus rec room in the basement ideal for a home office, gym, or kids zone. Outside, enjoy a private backyard oasis complete with two storage sheds, a peaceful garden area, and plenty of room to relax or entertain. While this home has seen some fantastic updates, it still leaves room for your personal touch a rare opportunity to get into a detached home in this sought-after pocket at exceptional value. Located just minutes from the lake, top-rated schools, parks, shopping, and the GO Station, 608 Thornwood isnt just a home its a smart move for your lifestyle and future. Dont miss your chance to make this Burlington gem your own.
- HoldoverDays: 90
- Architectural Style: Backsplit 3
- Property Type: Residential Freehold
- Property Sub Type: Detached
- DirectionFaces: West
- Directions: Walkers and Rexway Dr
- Tax Year: 2024
- Parking Features: Private
- ParkingSpaces: 2
- Parking Total: 2
- WashroomsType1: 1
- WashroomsType1Level: Upper
- WashroomsType2: 1
- WashroomsType2Level: Basement
- BedroomsAboveGrade: 3
- BedroomsBelowGrade: 1
- Interior Features: In-Law Capability, Other
- Basement: Finished with Walk-Out, Walk-Out
- Cooling: Central Air
- HeatSource: Gas
- HeatType: Forced Air
- ConstructionMaterials: Brick Front, Vinyl Siding
- Roof: Asphalt Shingle
- Sewer: Sewer
- Foundation Details: Concrete
- Parcel Number: 070520292
- LotSizeUnits: Feet
- LotDepth: 100
- LotWidth: 50
- PropertyFeatures: Place Of Worship, School, Park, Other, Library
| School Name | Type | Grades | Catchment | Distance |
|---|---|---|---|---|
| {{ item.school_type }} | {{ item.school_grades }} | {{ item.is_catchment? 'In Catchment': '' }} | {{ item.distance }} |


















































