$2,100,000
151 Rising Hill Ridge, Brampton, ON L6Y 6B2
Bram West, Brampton,
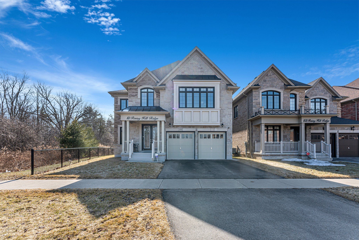
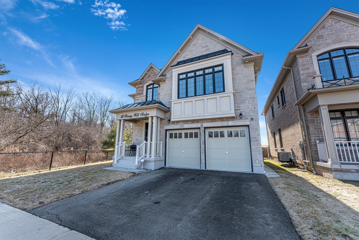
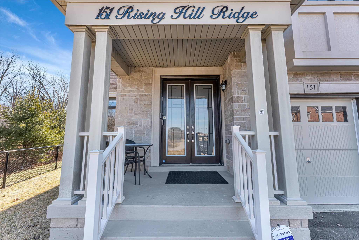
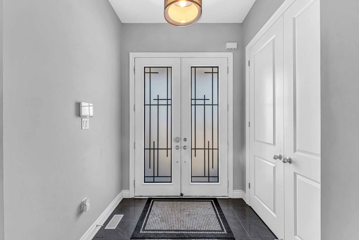
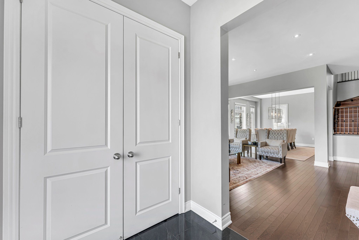
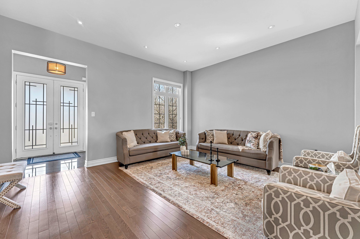
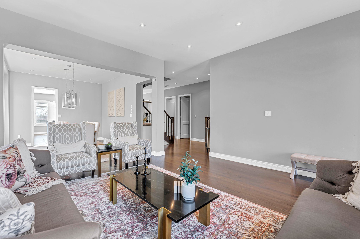
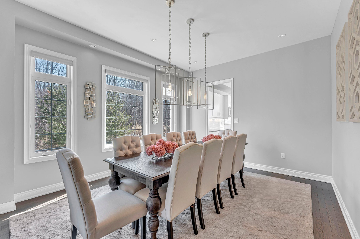
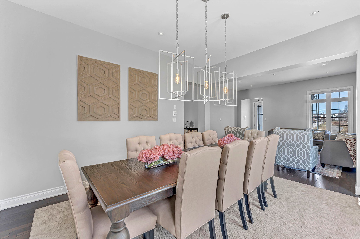

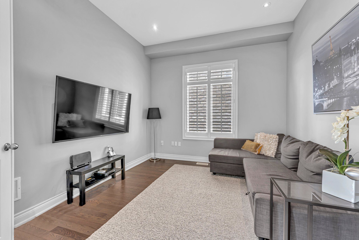
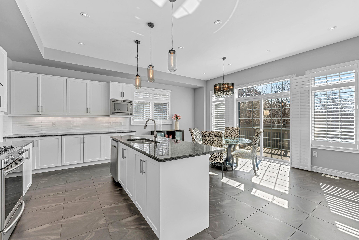

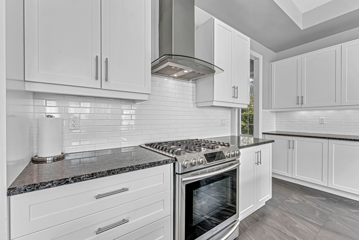
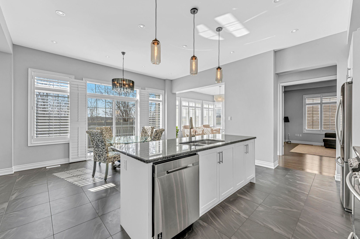
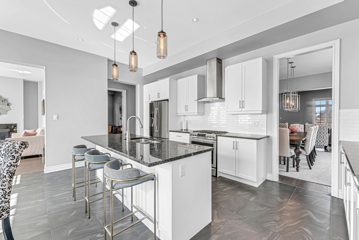
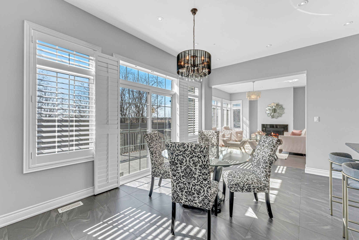
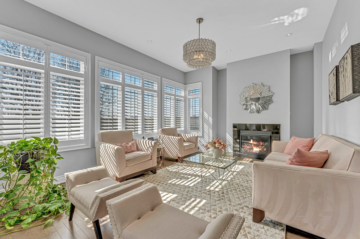
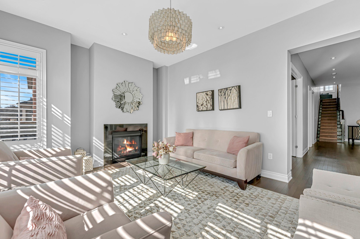
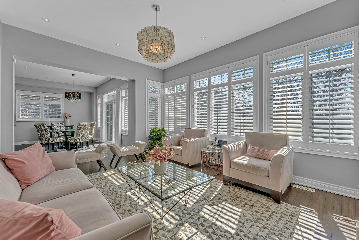
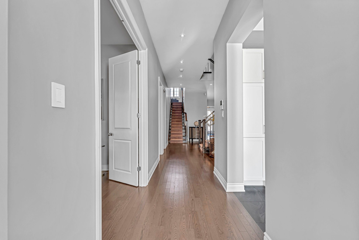
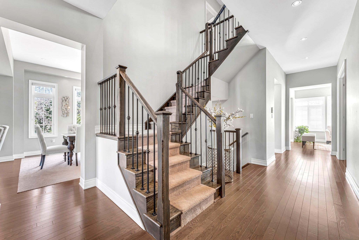
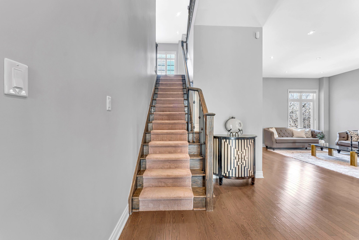
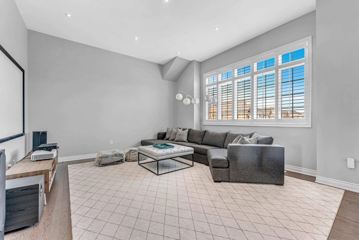
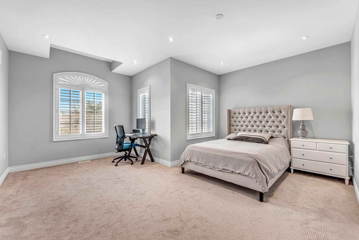
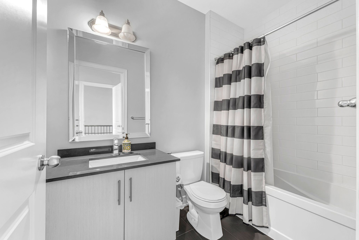
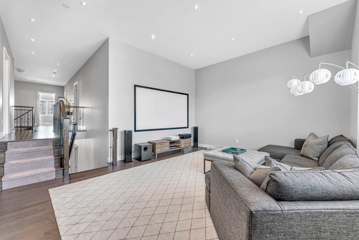
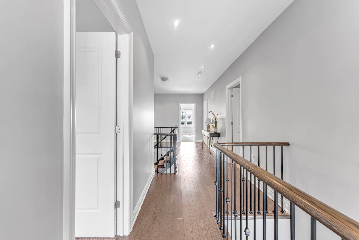
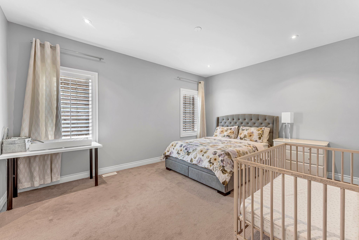
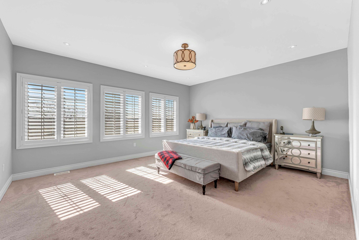

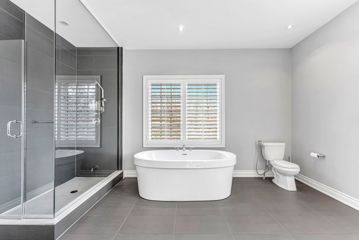
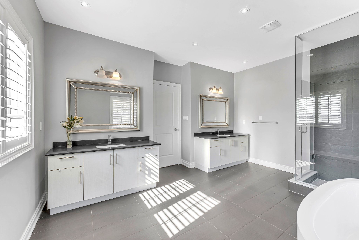
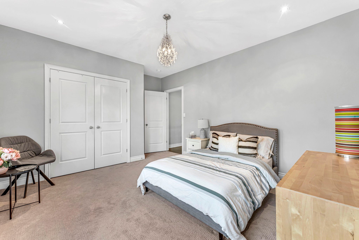
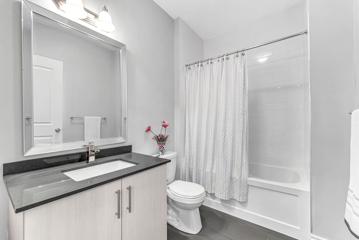
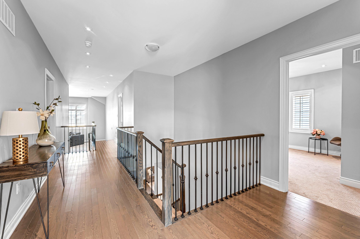
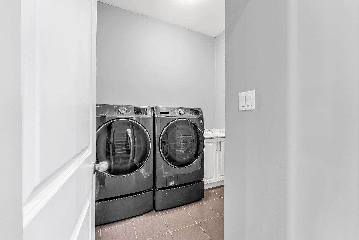
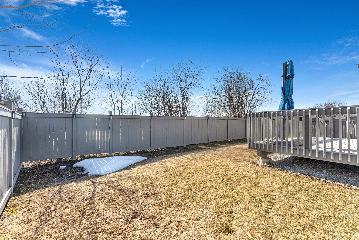
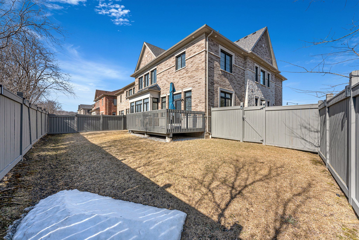
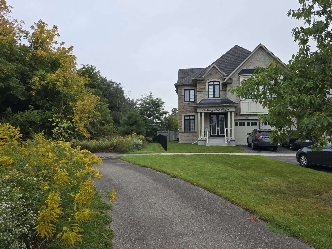
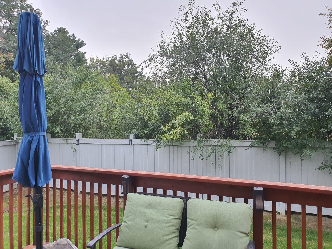
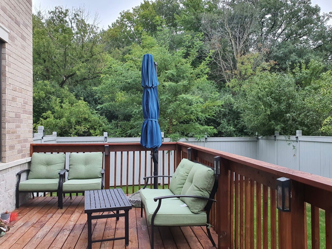
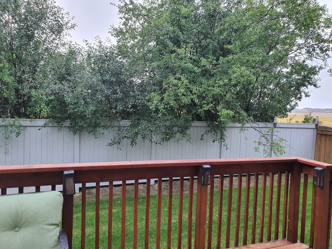
 Properties with this icon are courtesy of
TRREB.
Properties with this icon are courtesy of
TRREB.![]()
Situated on a rare premium lot, 151 Rising Hill Ridge is an executive detached home in Brampton, boasting 4,100+ sqft. of luxurious living space, backing onto no neighbours and adjacent to lush green space and a ravine, offering unparalleled privacy and tranquility. As you step through the inviting double-door entry, youre welcomed into a bright and expansive main floor featuring 10-foot ceilings, hardwood flooring, and pot lights throughout. The large living area seamlessly flows into a separate, spacious dining room, perfect for hosting gatherings. The modern and bright kitchen is a chefs dream, complete with ample cabinetry and breakfast bar island, overlooking the spacious family room, which features a cozy fireplace and oversized windows that flood the space with natural light. The breakfast area leads out to a private, fully fenced backyard with a deck, perfect for outdoor relaxation. There is a versatile extra bedroom on the main floor, ideal for a home office, play area or bedroom. The main floor also includes a convenient laundry room and two staircases, a rare and functional design element that adds both elegance and accessibility to enhance the homes grandeur. Upstairs, a second massive family room with large windows provides an additional entertainment or relaxation space. The upper level features four excellent-sized bedrooms, each with large windows, ample closet space, and their own private ensuite bathrooms. This one-of-a-kind home offers a unique blend of space, luxury, and privacy perfect for families seeking both comfort and sophistication. Here is your chance to make this your dream home - a true lifestyle change where you can wake up to the soothing sounds of birds chirping in a peaceful and private setting, all while being just minutes from highways, top-rated schools, parks, and countless amenities. This home offers the perfect blend of luxury, convenience, and tranquility in one of Bramptons most desirable locations.
- Architectural Style: 2-Storey
- Property Type: Residential Freehold
- Property Sub Type: Detached
- DirectionFaces: West
- GarageType: Attached
- Directions: Mississauga Rd and Steeles Ave W
- Tax Year: 2024
- ParkingSpaces: 4
- Parking Total: 6
- WashroomsType1: 1
- WashroomsType1Level: Ground
- WashroomsType2: 3
- WashroomsType2Level: Second
- WashroomsType3: 1
- WashroomsType3Level: Second
- BedroomsAboveGrade: 4
- Fireplaces Total: 1
- Basement: Full, Unfinished
- Cooling: Central Air
- HeatSource: Gas
- HeatType: Forced Air
- ConstructionMaterials: Brick, Stone
- Roof: Asphalt Shingle
- Sewer: Sewer
- Foundation Details: Poured Concrete
- LotSizeUnits: Feet
- LotDepth: 110
- LotWidth: 43
| School Name | Type | Grades | Catchment | Distance |
|---|---|---|---|---|
| {{ item.school_type }} | {{ item.school_grades }} | {{ item.is_catchment? 'In Catchment': '' }} | {{ item.distance }} |












































