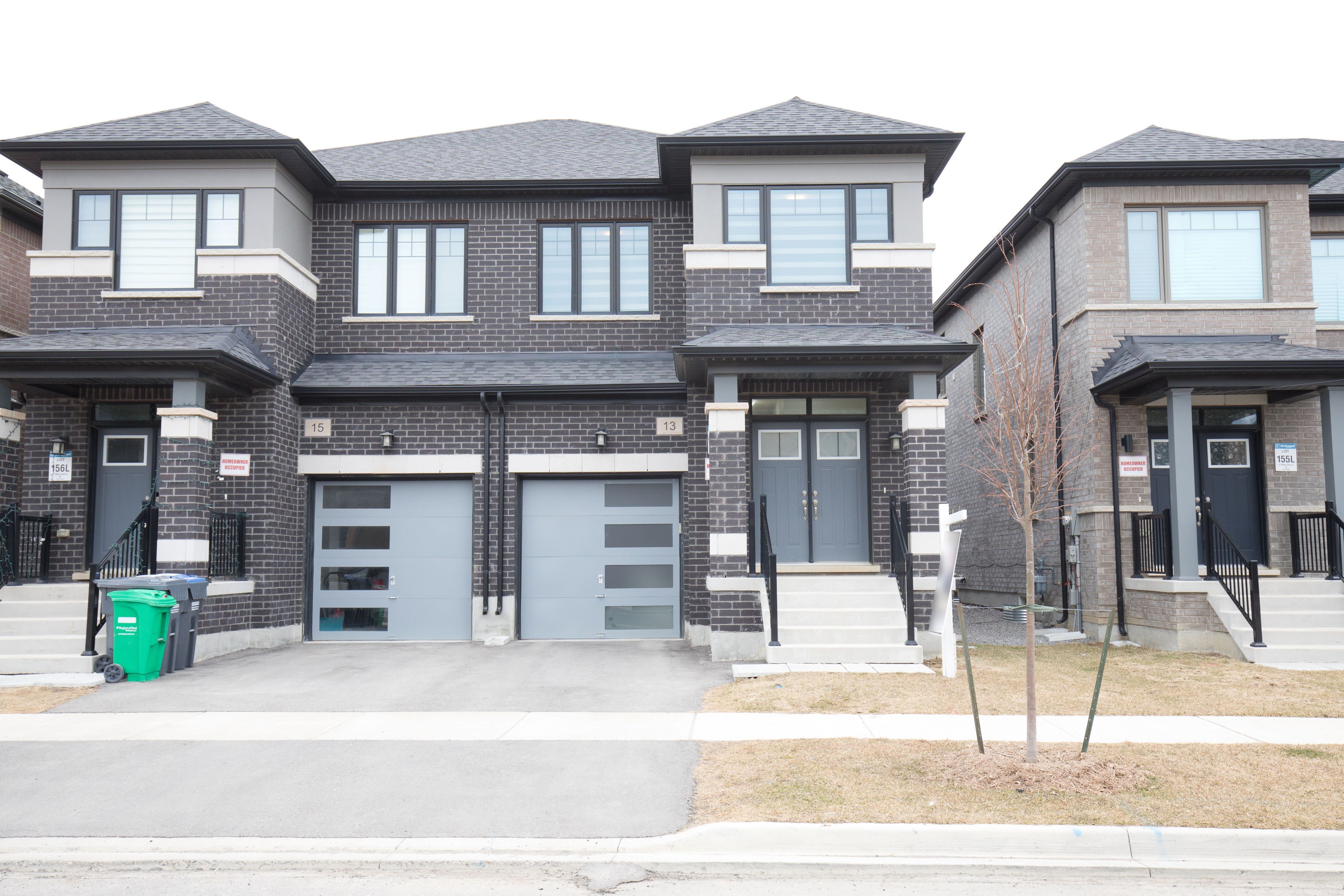$999,000
13 Spinland Street, Caledon, ON L7C 1Z9
Rural Caledon, Caledon,
4
|
4
|
1
|
2,500 sq.ft.
|
Year Built: 0-5
|


















































 Properties with this icon are courtesy of
TRREB.
Properties with this icon are courtesy of
TRREB.![]()
Welcome to 13 Spinland St in Caledon, semi-detached home with modern elegance and function living spaces. 4 Spacious bedrooms with 4 well appointed washrooms, making it perfect for families. Total sq footage of more than 2100 Sq. ft. This home gives you enough space for comfortable living. Side Entrance to the basement from the builder, 9ft Ceiling on both main and second floor. Don's miss this opportunity to make this exceptional house your new house.
Property Info
MLS®:
W12058187
Listing Courtesy of
HOMELIFE/MIRACLE REALTY LTD
Total Bedrooms
4
Total Bathrooms
4
Basement
1
Floor Space
2000-2500 sq.ft.
Lot Size
2462 sq.ft.
Style
2-Storey
Last Updated
2025-04-02
Property Type
House
Listed Price
$999,000
Unit Pricing
$400/sq.ft.
Tax Estimate
$4,915/Year
Year Built
0-5
Rooms
More Details
Exterior Finish
Brick, Brick Front
Parking Cover
1
Parking Total
1
Water Supply
Municipal
Foundation
Sewer
Summary
- HoldoverDays: 90
- Architectural Style: 2-Storey
- Property Type: Residential Freehold
- Property Sub Type: Semi-Detached
- DirectionFaces: South
- GarageType: Attached
- Directions: Mclaughlin Rd/Mayfield Rd
- Tax Year: 2024
- Parking Features: Available
- ParkingSpaces: 1
- Parking Total: 2
Location and General Information
Taxes and HOA Information
Parking
Interior and Exterior Features
- WashroomsType1: 1
- WashroomsType1Level: Main
- WashroomsType2: 2
- WashroomsType2Level: Second
- WashroomsType3: 1
- WashroomsType3Level: Second
- BedroomsAboveGrade: 4
- Fireplaces Total: 1
- Interior Features: Carpet Free
- Basement: Unfinished
- Cooling: Central Air
- HeatSource: Gas
- HeatType: Forced Air
- LaundryLevel: Main Level
- ConstructionMaterials: Brick, Brick Front
- Roof: Shingles
Bathrooms Information
Bedrooms Information
Interior Features
Exterior Features
Property
- Sewer: Sewer
- Foundation Details: Concrete
- Parcel Number: 142521976
- LotSizeUnits: Feet
- LotDepth: 98.46
- LotWidth: 25
Utilities
Property and Assessments
Lot Information
Sold History
MAP & Nearby Facilities
(The data is not provided by TRREB)
Map
Nearby Facilities
Public Transit ({{ nearByFacilities.transits? nearByFacilities.transits.length:0 }})
SuperMarket ({{ nearByFacilities.supermarkets? nearByFacilities.supermarkets.length:0 }})
Hospital ({{ nearByFacilities.hospitals? nearByFacilities.hospitals.length:0 }})
Other ({{ nearByFacilities.pois? nearByFacilities.pois.length:0 }})
Mortgage Calculator
(The data is not provided by TRREB)
School Catchments
| School Name | Type | Grades | Catchment | Distance |
|---|---|---|---|---|
| {{ item.school_type }} | {{ item.school_grades }} | {{ item.is_catchment? 'In Catchment': '' }} | {{ item.distance }} |



























































