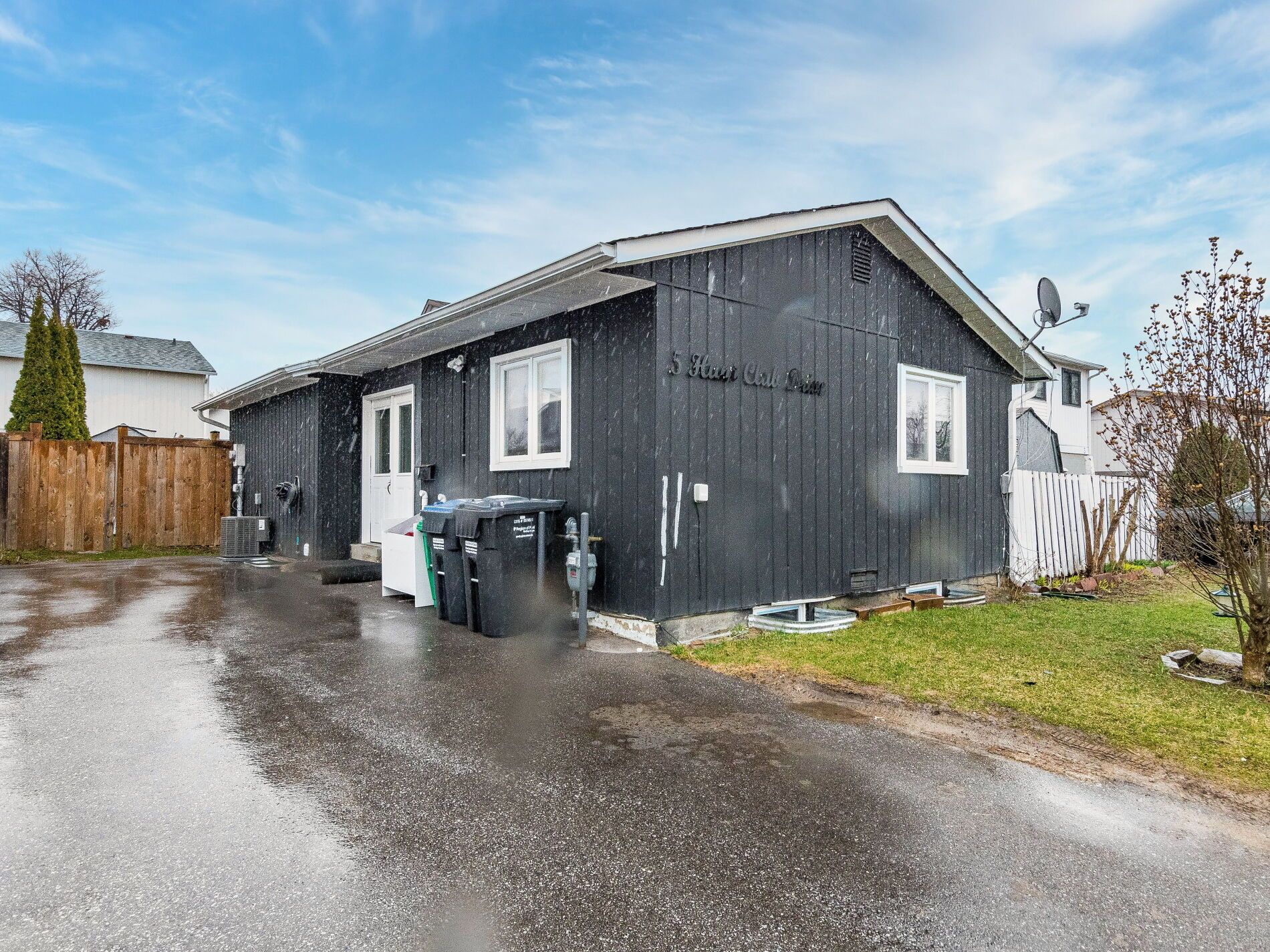$729,999
5 Hunt Club Drive, Brampton, ON L6S 1S2
Central Park, Brampton,


















































 Properties with this icon are courtesy of
TRREB.
Properties with this icon are courtesy of
TRREB.![]()
Welcome first-time buyers or investors. A beautiful detached house comes with Upgrades, including an Entire Renovation Of the House with Hardwood Floors Throughout. Kitchen with B/I Appliances & Ceramic on the main Floor. 2 Spacious Bedrooms 1 Full Bath On The main Floor & A Beautifully Finished 3 Bedroom, 1 Washroom Basement With Separate Entrance. Extended Driveway, new top-of-the-line high-efficiency appliances, a new AC, new tankless hot water tank. house is rented for $4300, close to all the amenities. offer presentation on sun April 12. register by 4pm.
| School Name | Type | Grades | Catchment | Distance |
|---|---|---|---|---|
| {{ item.school_type }} | {{ item.school_grades }} | {{ item.is_catchment? 'In Catchment': '' }} | {{ item.distance }} |



























































