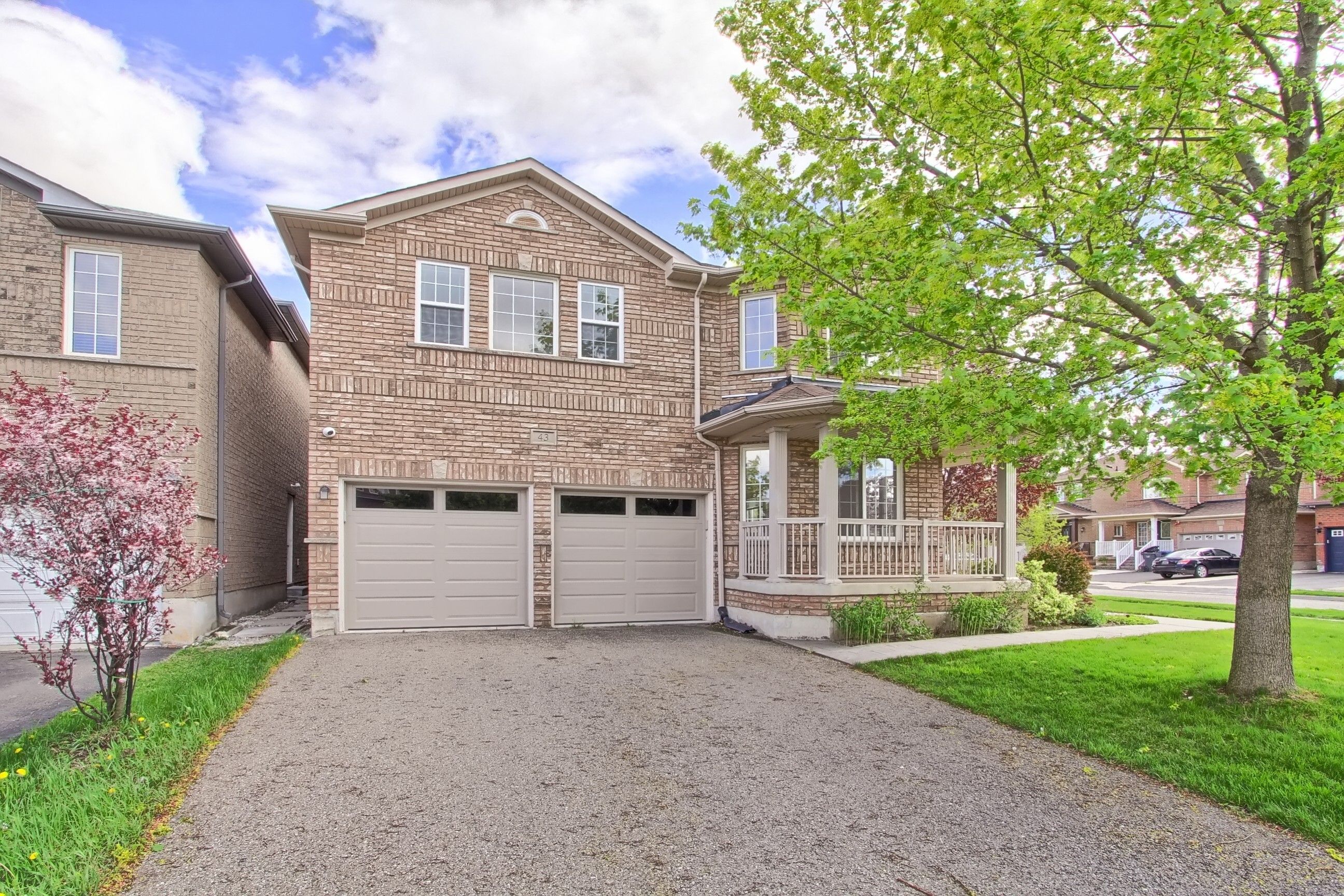$1,299,000
43 Leagate Street, Brampton, ON L6H 2A9
Fletcher's Meadow, Brampton,


















































 Properties with this icon are courtesy of
TRREB.
Properties with this icon are courtesy of
TRREB.![]()
Stunning Sun filled corner detached house offered in Brampton's prime location. New Legal Basement Apartment. Second Dwelling Certificate Available. Side Separate entrance from builder. Enter into the inviting foyer offering open concept spacious layout with three separate seating areas with ample natural light, wood floors, high ceilings & a cozy fireplace. Upper floor boasting oversized large 4 bedrooms & a dedicated office which can be used as additional family room. Fresh paint, New Flooring 2nd floor, New hardwood stairs & new pot lights throughout. Kitchen with quartz counter, gas stove & stainless steel appliances. Large driveway can easily accommodate 4 cars. Built in ground sprinkler system. Built in smart cameras all around. Roof 2016. Conveniently located mins to Mt Pleasant Go stn with lovely walking trails throughout the neighborhood, walking distance to nearby school, grocery & gym.
- HoldoverDays: 90
- Architectural Style: 2-Storey
- Property Type: Residential Freehold
- Property Sub Type: Detached
- DirectionFaces: East
- GarageType: Attached
- Directions: North on Creditview from Bovaird, turn EAST (RIGHT) on Fairhill and Right on Leagate St
- Tax Year: 2024
- Parking Features: Available
- ParkingSpaces: 4
- Parking Total: 6
- WashroomsType1: 1
- WashroomsType1Level: Second
- WashroomsType2: 1
- WashroomsType2Level: Second
- WashroomsType3: 1
- WashroomsType3Level: Ground
- WashroomsType4: 1
- WashroomsType4Level: Basement
- BedroomsAboveGrade: 4
- BedroomsBelowGrade: 2
- Fireplaces Total: 1
- Interior Features: Auto Garage Door Remote
- Basement: Separate Entrance, Apartment
- Cooling: Central Air
- HeatSource: Gas
- HeatType: Forced Air
- ConstructionMaterials: Brick
- Roof: Asphalt Shingle
- Sewer: Sewer
- Foundation Details: Concrete
- Lot Features: Irregular Lot
- LotSizeUnits: Feet
- LotDepth: 68.08
- LotWidth: 52.82
| School Name | Type | Grades | Catchment | Distance |
|---|---|---|---|---|
| {{ item.school_type }} | {{ item.school_grades }} | {{ item.is_catchment? 'In Catchment': '' }} | {{ item.distance }} |



























































