$1,199,000
915 Penson Crescent, Milton, ON L9T 8Z8
1028 - CO Coates, Milton,
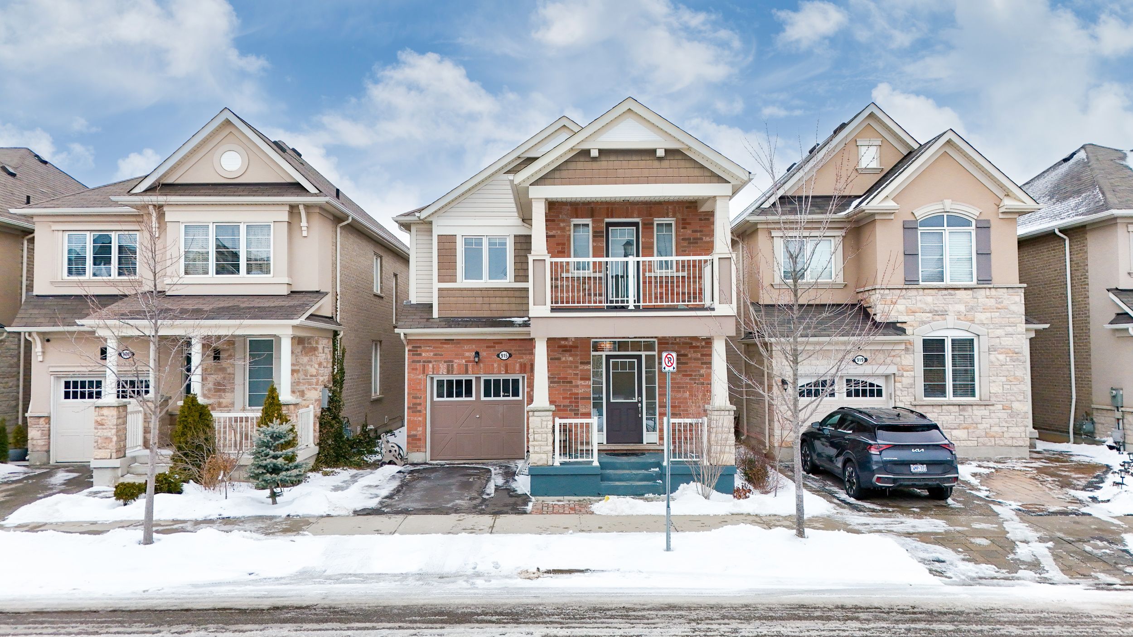



















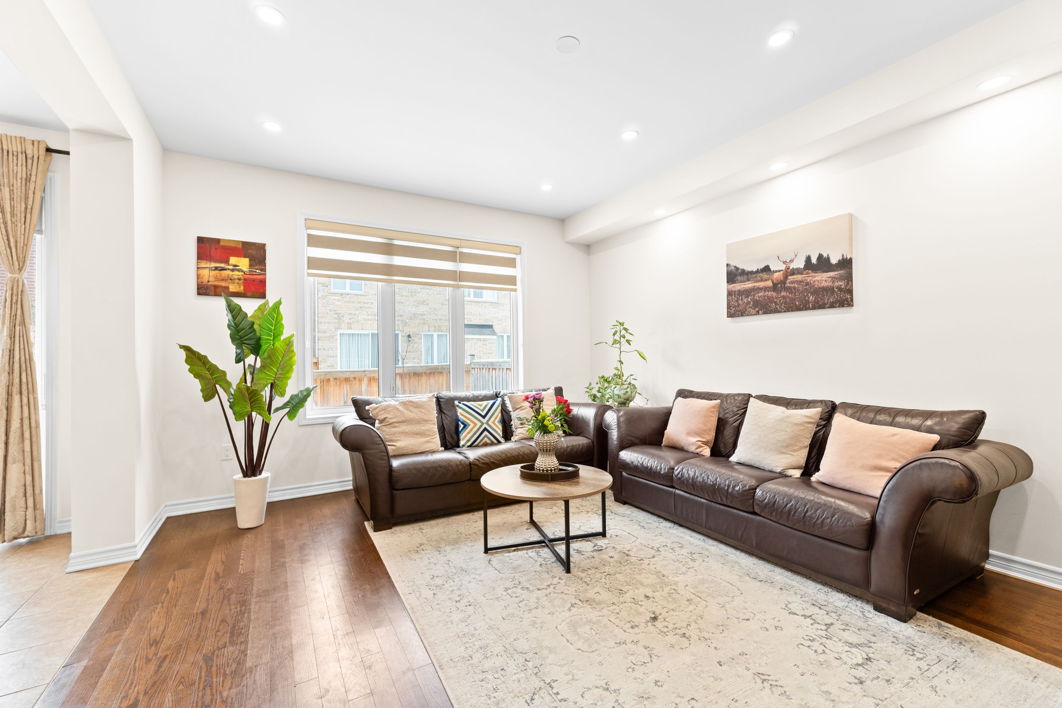




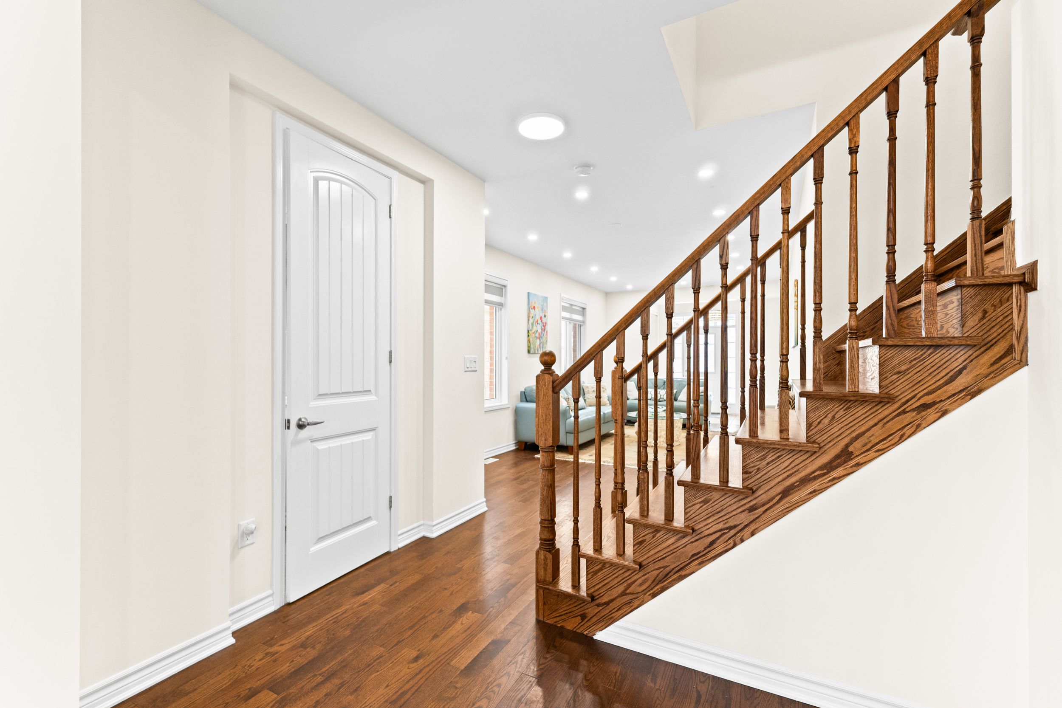






















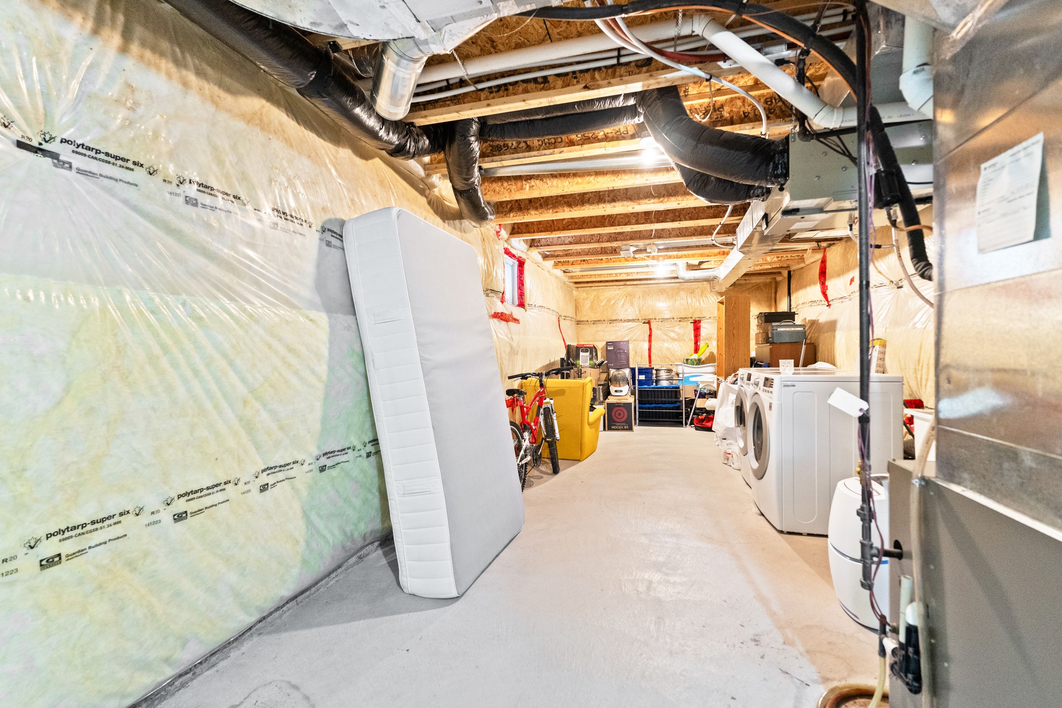
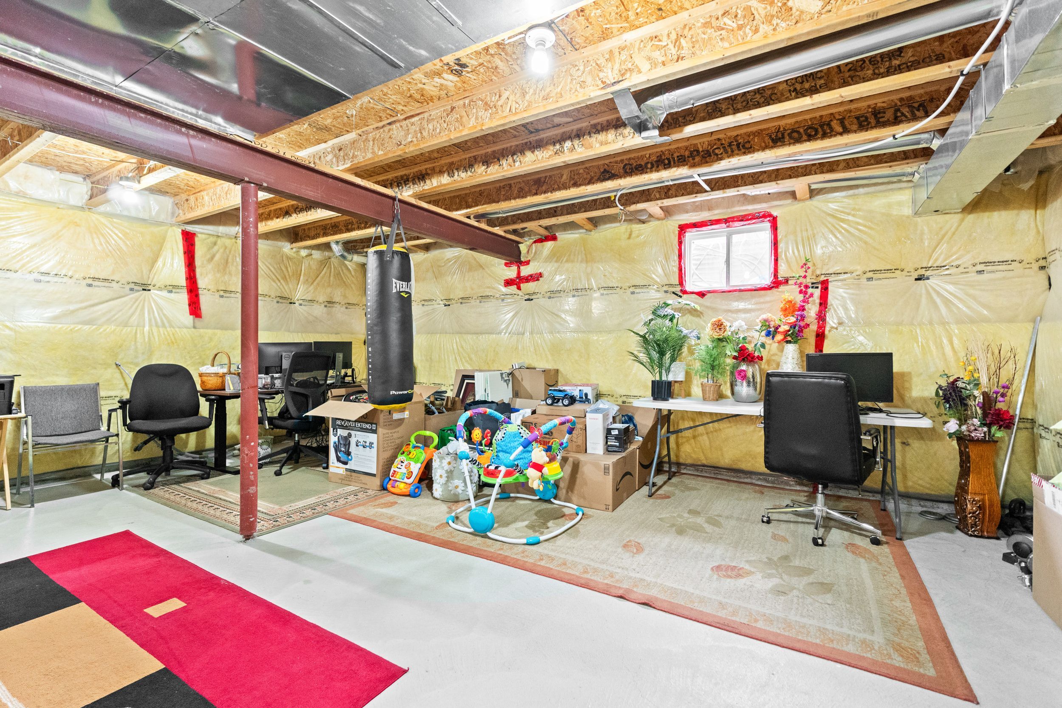
 Properties with this icon are courtesy of
TRREB.
Properties with this icon are courtesy of
TRREB.![]()
Charming Modern Family Detached Home Nestled In The Coates Neighbourhood Is A Stunning Less Than 10-Year-OldDetached Home Spanning 2,211 Sq Ft. 915 Penson Crt Boasts A Highly Functional Layout Perfect For Family Living. The Upper Floor Features 4Spacious Bedrooms And 4 Modern Bathrooms Including One On The Main Floor For Convenience. Step Into A Thoughtfully Designed Kitchen Showcasing High-End Finishes And Ample Counter Space, Perfect For Culinary Enthusiasts. The Home Is Enhanced By Newly Installed Engineered Hardwood Floors On The Upper Level, Pot Lights, And Sleek Quartz countertops in The Kitchen And Bathrooms. Quality Zebra Blinds And New Electric Light Fixtures Add A Touch Of Elegance, Creating A Warm And Inviting Ambiance Throughout. Large Linen Closet, Balcony And Fruit & Flower Shrubs for Summer/Fall Pleasure. An Unfinished Basement With Large Windows, Offering Endless Potential For Customization. Provision for 2 Car Parking On The Driveway. Close To Groceries, Schools, Parks, Sports Center & Other Amenities. Don't Miss The Opportunity To Make This Modern, Spacious, And Family-Friendly Home Your Own.
- HoldoverDays: 90
- Architectural Style: 2-Storey
- Property Type: Residential Freehold
- Property Sub Type: Detached
- DirectionFaces: North
- GarageType: Attached
- Directions: Yates & Louis St. Laurent
- Tax Year: 2025
- Parking Features: Private
- ParkingSpaces: 1
- Parking Total: 2
- WashroomsType1: 1
- WashroomsType1Level: Second
- WashroomsType2: 2
- WashroomsType2Level: Second
- WashroomsType3: 1
- WashroomsType3Level: Main
- BedroomsAboveGrade: 4
- Interior Features: Other
- Basement: Full
- Cooling: Central Air
- HeatSource: Gas
- HeatType: Forced Air
- ConstructionMaterials: Brick
- Roof: Asphalt Shingle
- Sewer: Sewer
- Foundation Details: Brick
- LotSizeUnits: Feet
- LotDepth: 88.58
- LotWidth: 30.02
| School Name | Type | Grades | Catchment | Distance |
|---|---|---|---|---|
| {{ item.school_type }} | {{ item.school_grades }} | {{ item.is_catchment? 'In Catchment': '' }} | {{ item.distance }} |



























































