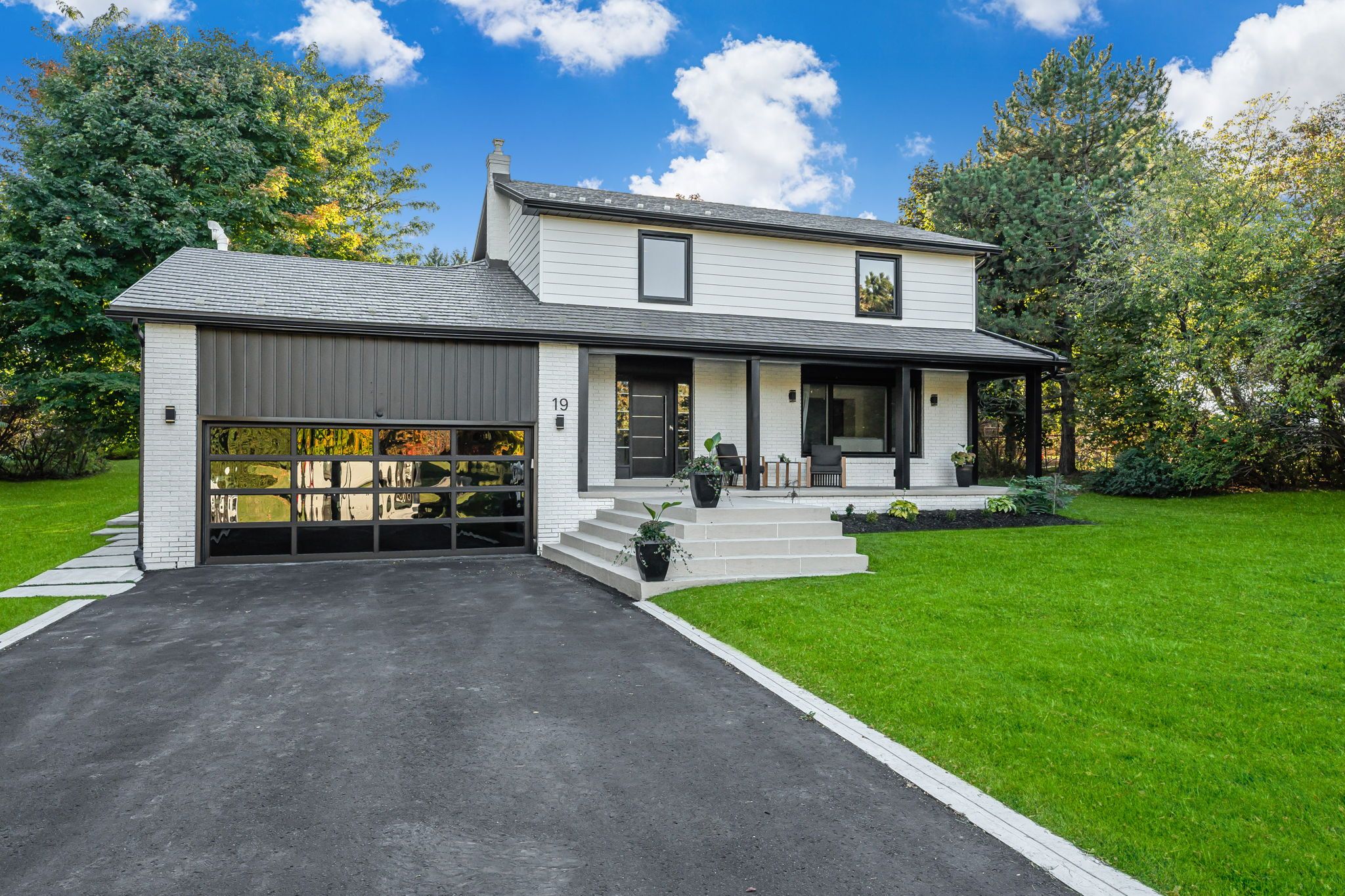$1,588,800
19 Maple Grove Road, Caledon, ON L7K 0Z2
Caledon Village, Caledon,


















































 Properties with this icon are courtesy of
TRREB.
Properties with this icon are courtesy of
TRREB.![]()
Welcome to 19 Maple Grove, where luxury, craftsmanship, and lifestyle converge on a half-acre lot in the prestigious Caledon Village. This one-of-a-kind custom residence has been thoughtfully upgraded to offer a perfect balance of modern design and timeless elegance. From the striking curb appeal, sleek black windows, metal roof, custom concrete landscaping, architectural uplighting, and a full-view glass garage door imported from California to the curated interiors, every detail has been meticulously considered. Inside, the main level flows effortlessly from the open-concept kitchen to the living room, family room, and a dedicated home office. Oversized windows flood the space with natural light, creating a warm, inviting ambiance throughout. The designer kitchen features stainless steel appliances, a built-in microwave, a two-tier wine fridge, and custom cabinetry, offering beauty and function. Upstairs, you'll find three spacious bedrooms and two spa-like bathrooms. The primary suite easily fits a California king and includes a custom closet system and a serene ensuite with his-and-hers vanities and a large glass-enclosed shower. The lower level impresses with 10-foot ceilings and professional waterproofing, providing a blank canvas with an additional 1,336 square feet for a gym, theatre, or extra living space. Located just a short walk to Caledon Central Public School and minutes from Highway 10, this home is surrounded by scenic trails, equestrian estates, farm-to-table dining, and top-tier golf courses. With premium finishes, thoughtful upgrades, and an unbeatable location, 19 Maple Grove Road isn't just a home; it's a lifestyle.
- HoldoverDays: 60
- Architectural Style: 2-Storey
- Property Type: Residential Freehold
- Property Sub Type: Detached
- DirectionFaces: North
- GarageType: Attached
- Directions: Hurontario St/ Charleston Side Rd/ Maple Grove Rd
- Tax Year: 2024
- Parking Features: Private Double
- ParkingSpaces: 6
- Parking Total: 8
- WashroomsType1: 1
- WashroomsType1Level: Main
- WashroomsType2: 1
- WashroomsType2Level: Second
- WashroomsType3: 1
- WashroomsType3Level: Second
- BedroomsAboveGrade: 3
- Fireplaces Total: 1
- Interior Features: Other, Bar Fridge
- Basement: Unfinished, Full
- Cooling: Central Air
- HeatSource: Gas
- HeatType: Forced Air
- LaundryLevel: Main Level
- ConstructionMaterials: Brick, Vinyl Siding
- Roof: Metal
- Sewer: Sewer
- Foundation Details: Concrete Block
- Parcel Number: 142860071
- LotSizeUnits: Feet
- LotDepth: 150.13
- LotWidth: 136.12
- PropertyFeatures: Park, School, Golf
| School Name | Type | Grades | Catchment | Distance |
|---|---|---|---|---|
| {{ item.school_type }} | {{ item.school_grades }} | {{ item.is_catchment? 'In Catchment': '' }} | {{ item.distance }} |



























































