$6,000
52 Fairview Avenue, Toronto, ON M5P 3A4
High Park North, Toronto,
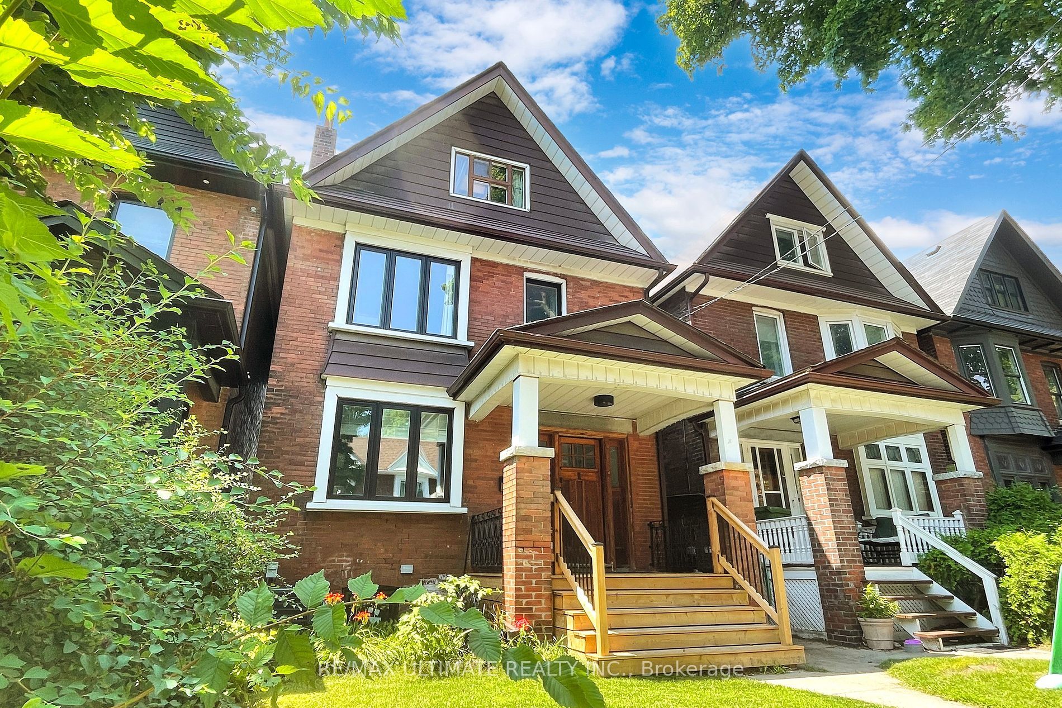




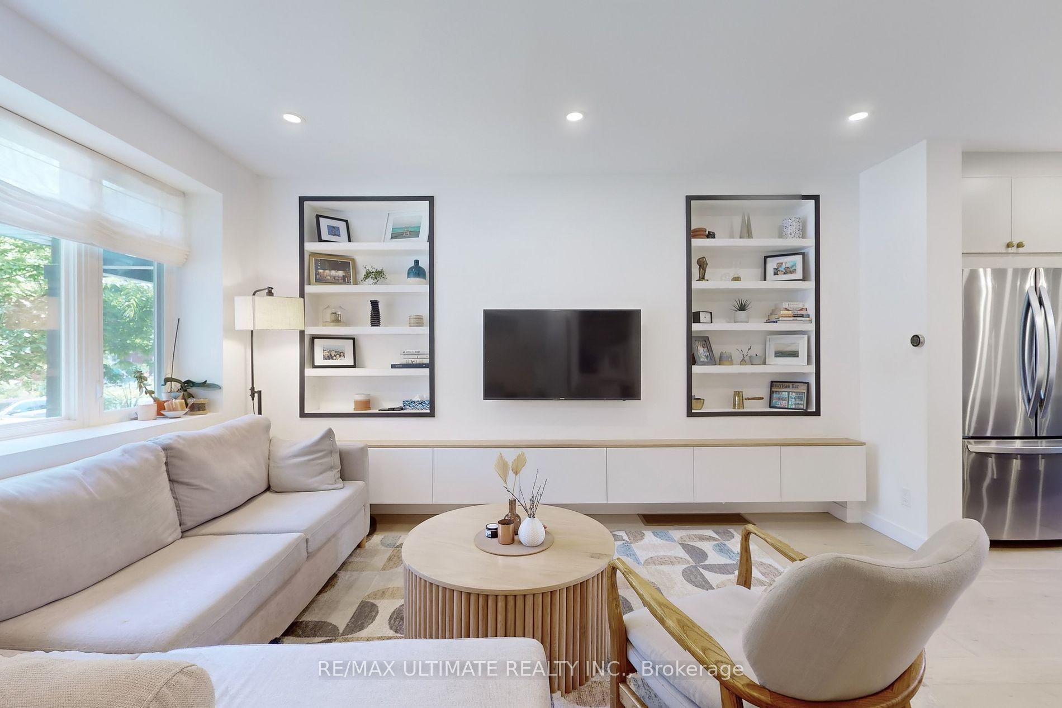

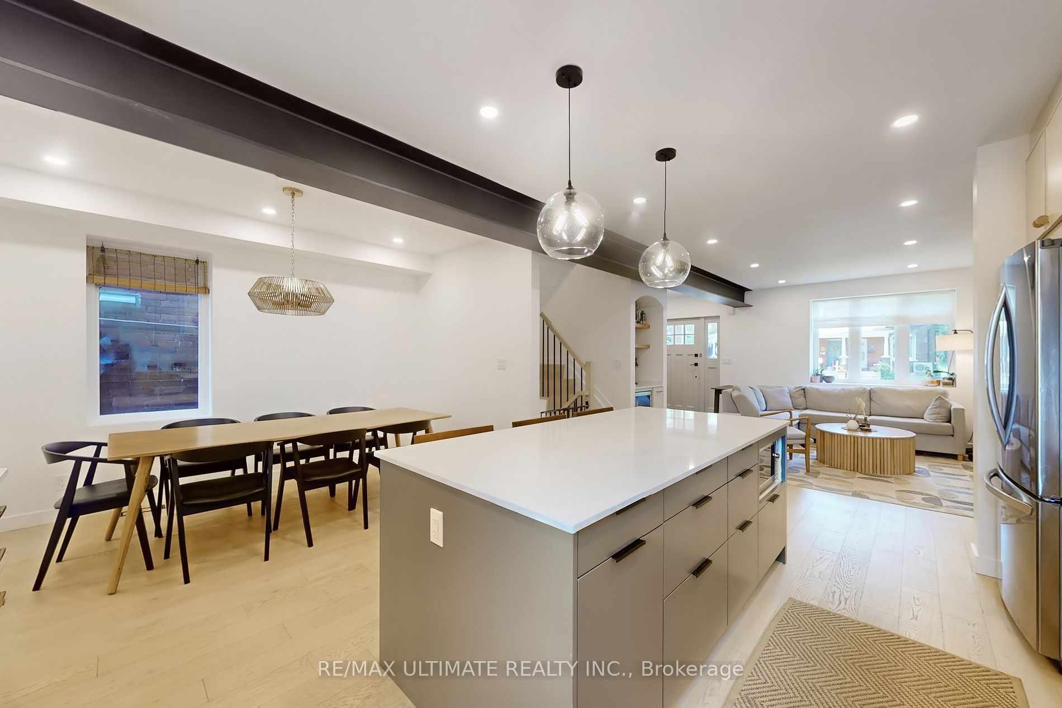










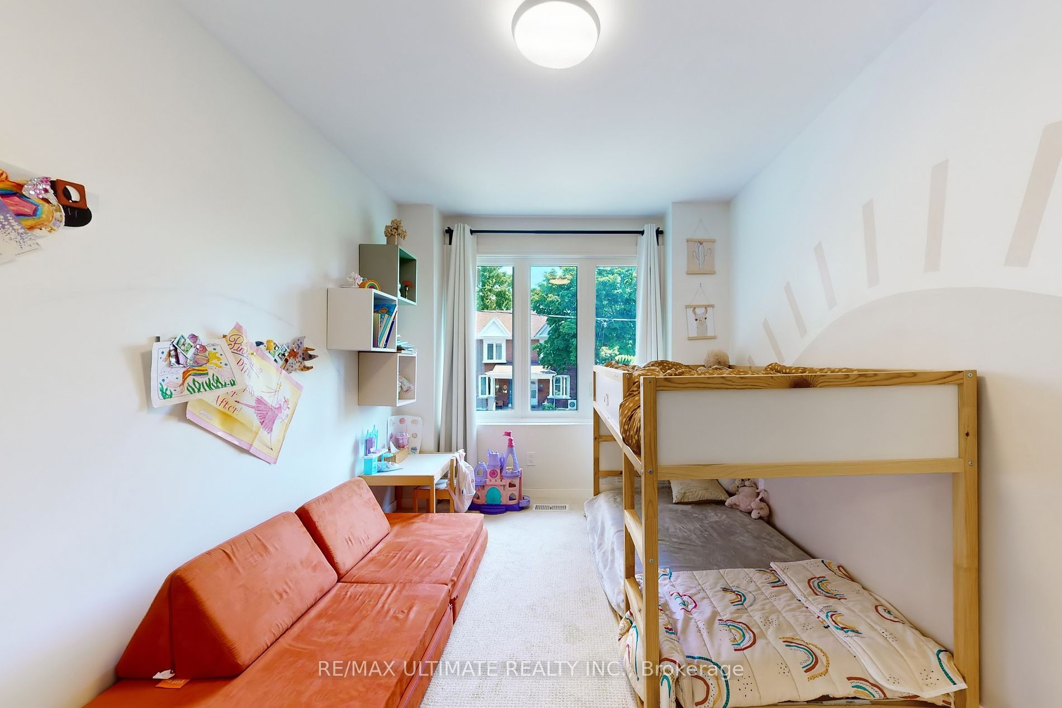





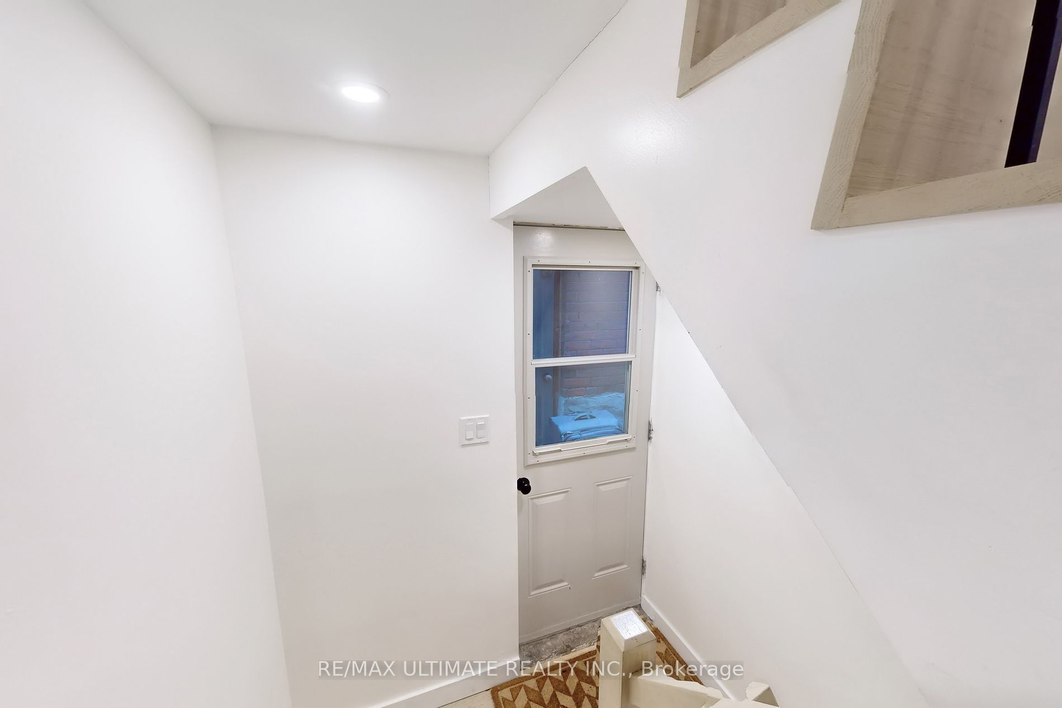














 Properties with this icon are courtesy of
TRREB.
Properties with this icon are courtesy of
TRREB.![]()
This beautifully renovated 3+1 bedroom, 2.5-bathroom detached home in High Park North offers 2,300 sq. ft. of living space. The main floor features an open-concept living/dining area and a modern kitchen with stainless steel appliances. Upstairs, the master suite boasts a walk-in closet, with two additional bedrooms and a full bath. The lower level offers a guest suite with a 3-piece bath, den, and separate entrance. Additional features include hardwood floors, high ceilings, central air, and a laundry room. Outside, enjoy a fenced yard, patio, and 2 parking spots via a laneway. Walk to High Park Station, shops, restaurants, and parks. Zoned for top schools.
- HoldoverDays: 90
- Architectural Style: 2 1/2 Storey
- Property Type: Residential Freehold
- Property Sub Type: Detached
- DirectionFaces: West
- GarageType: Detached
- Directions: Runnymede & Annette
- Parking Features: Lane
- ParkingSpaces: 2
- Parking Total: 2
- WashroomsType1: 1
- WashroomsType1Level: Basement
- WashroomsType2: 1
- WashroomsType2Level: Main
- WashroomsType3: 1
- WashroomsType3Level: Second
- BedroomsAboveGrade: 3
- BedroomsBelowGrade: 1
- Interior Features: Other
- Basement: Finished, Separate Entrance
- Cooling: Central Air
- HeatSource: Gas
- HeatType: Forced Air
- LaundryLevel: Upper Level
- ConstructionMaterials: Brick
- Roof: Other
- Sewer: Sewer
- Foundation Details: Other
- LotSizeUnits: Feet
- LotDepth: 115
- LotWidth: 23.75
- PropertyFeatures: Fenced Yard
| School Name | Type | Grades | Catchment | Distance |
|---|---|---|---|---|
| {{ item.school_type }} | {{ item.school_grades }} | {{ item.is_catchment? 'In Catchment': '' }} | {{ item.distance }} |
















































