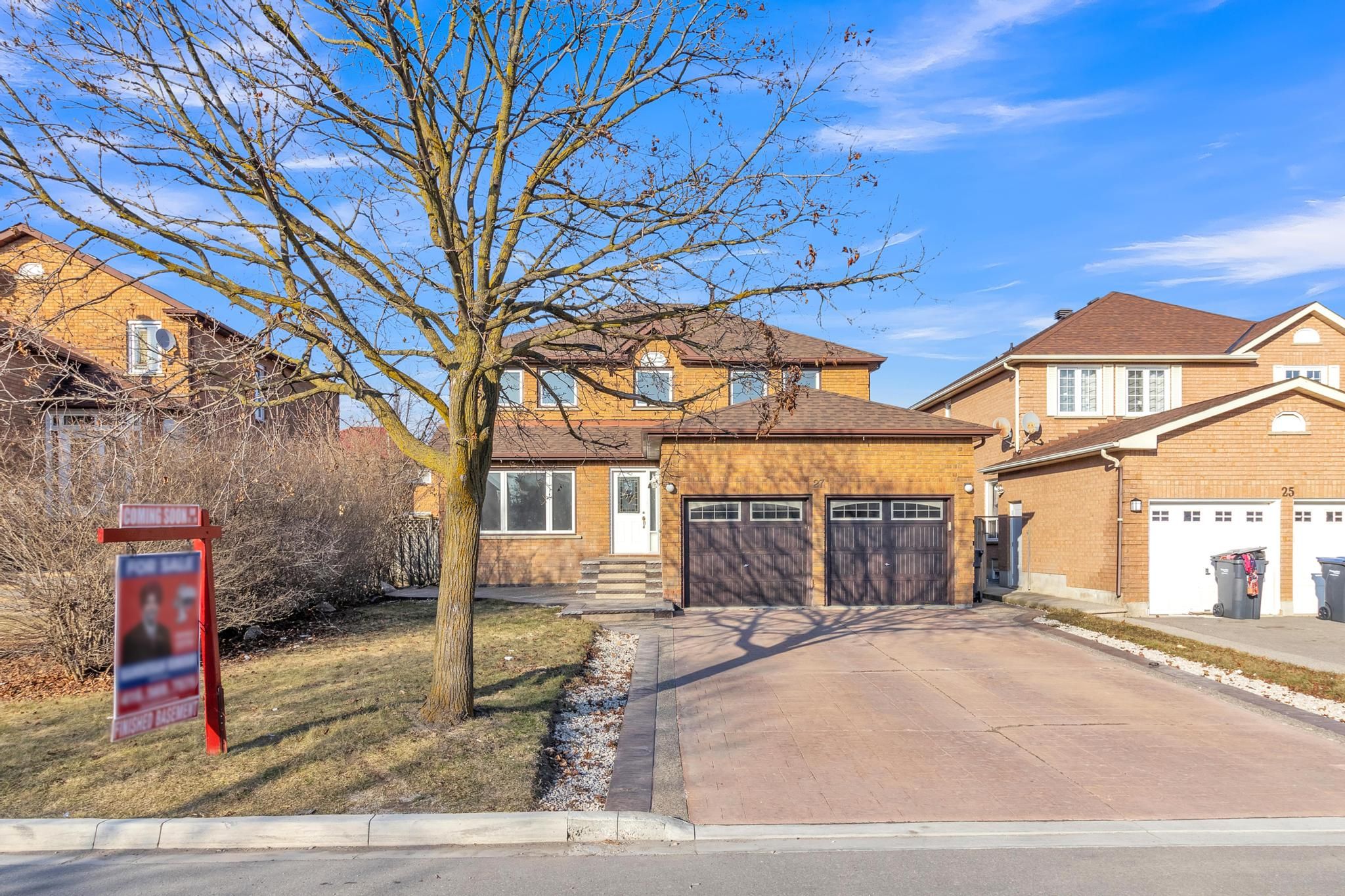$1,199,900
27 Kentucky Drive, Brampton, ON L6Y 4E9
Fletcher's Creek South, Brampton,


















































 Properties with this icon are courtesy of
TRREB.
Properties with this icon are courtesy of
TRREB.![]()
OPEN HOUSE THIS SATURDAY 1-5 PM. LEGAL BASEMENT APARTMENT. PRIME LOCATION .All brick, Detached Four Bedrooms, Plus two bedroom legal basement with Separate Entrance,5 Bathrooms ,Functional lay-out with Separate Family, Living & Dinning Room. Stainless Steel appliances, Pot lights. Fire place in the family room .Double Car Garage, Door From Garage To House, Entrance to the house from laundry too. Concrete Driveway, No Walkway, 6 car parings. Main Floor Laundry for convenience . Second laundry in the Basement .Extra Wide Deck, Freshly Painted, Huge frontage 47 feet Wide Lot. New Roof 2024.
| School Name | Type | Grades | Catchment | Distance |
|---|---|---|---|---|
| {{ item.school_type }} | {{ item.school_grades }} | {{ item.is_catchment? 'In Catchment': '' }} | {{ item.distance }} |



























































