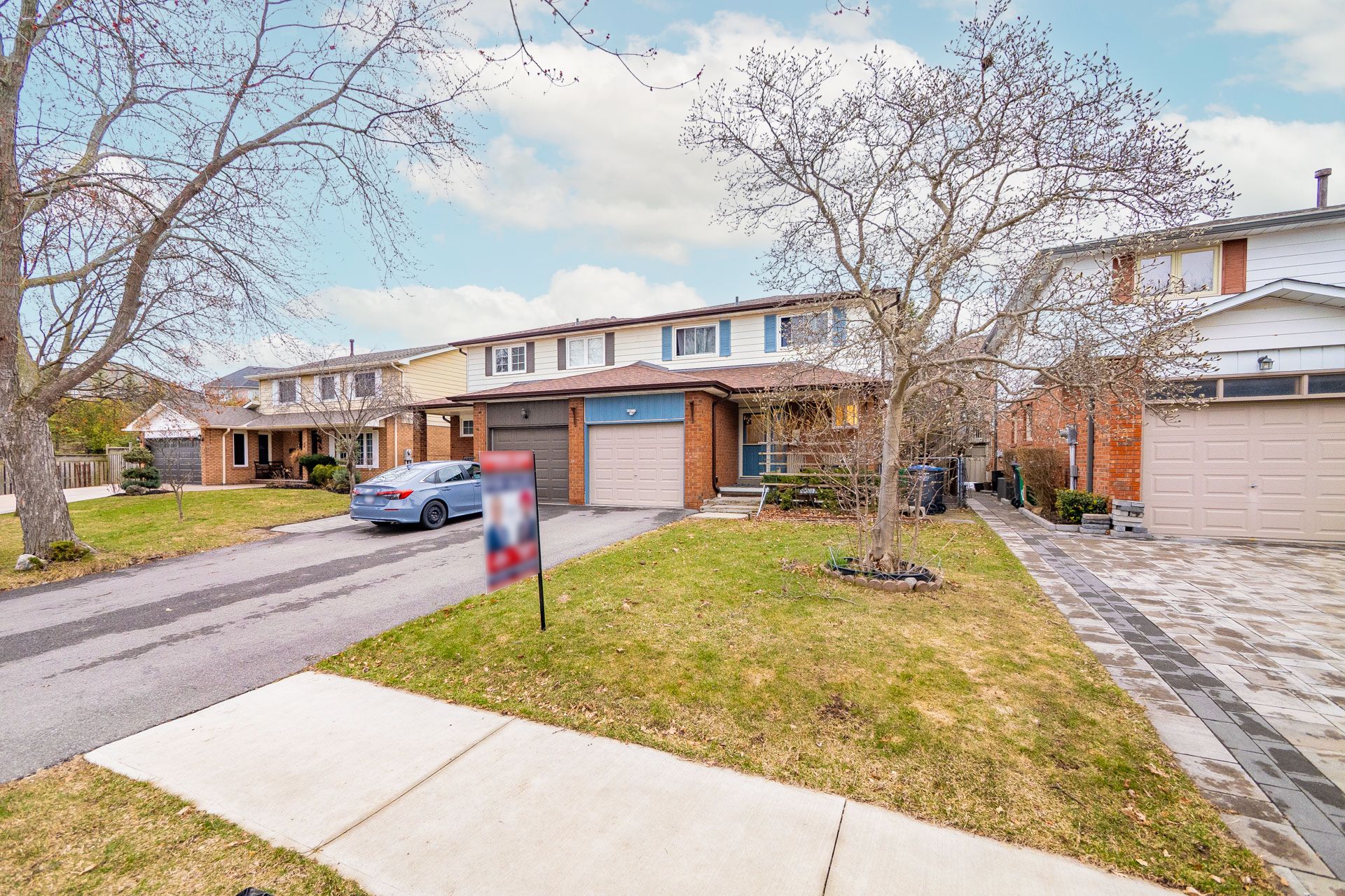$999,000
338 Hillside Drive, Mississauga, ON L5M 2L7
Streetsville, Mississauga,


















































 Properties with this icon are courtesy of
TRREB.
Properties with this icon are courtesy of
TRREB.![]()
Rarely Available And Beautiful Semi-Detached Home , Finished Basement With Separate Entrance from The Garage, Potentially Rental Income, Located In Trendy Streetsville, Don't Miss Your Chance To Own This Lovely Home On A Quiet Cul-De-Sac near to Manor Hill Park! Enjoy All That Streetsville Has To Offer. Boutiques, Parks, Go Train, All Within Walking Distance! Mississauga Excellent School District (Vista Height P.S), Streets Ville S.S. (French Immersion Program provided), Updated & Freshly Painted Thru-Out. Hardwood & Ceramic Floors, Formal Dining Rm, Eat-In Kitchen, Finished Basement, there has a sink, kitchen counter, cabinet, toaster, can be a simple kitchen. Living space approximately 2109 square foot
- HoldoverDays: 90
- Architectural Style: 2-Storey
- Property Type: Residential Freehold
- Property Sub Type: Semi-Detached
- DirectionFaces: West
- GarageType: Attached
- Directions: Mississauga Rd & Thomas
- Tax Year: 2024
- Parking Features: Private
- ParkingSpaces: 2
- Parking Total: 3
- WashroomsType1: 1
- WashroomsType1Level: Second
- WashroomsType2: 1
- WashroomsType2Level: Main
- WashroomsType3: 1
- WashroomsType3Level: Basement
- BedroomsAboveGrade: 3
- BedroomsBelowGrade: 2
- Interior Features: Auto Garage Door Remote
- Basement: Apartment
- Cooling: Central Air
- HeatSource: Gas
- HeatType: Forced Air
- ConstructionMaterials: Brick
- Roof: Asphalt Shingle
- Sewer: Sewer
- Foundation Details: Brick
- Parcel Number: 131210642
- LotSizeUnits: Feet
- LotDepth: 100
- LotWidth: 31.68
| School Name | Type | Grades | Catchment | Distance |
|---|---|---|---|---|
| {{ item.school_type }} | {{ item.school_grades }} | {{ item.is_catchment? 'In Catchment': '' }} | {{ item.distance }} |



























































