$1,575,000
3101 Tours Road, Mississauga, ON L5N 3H9
Meadowvale, Mississauga,
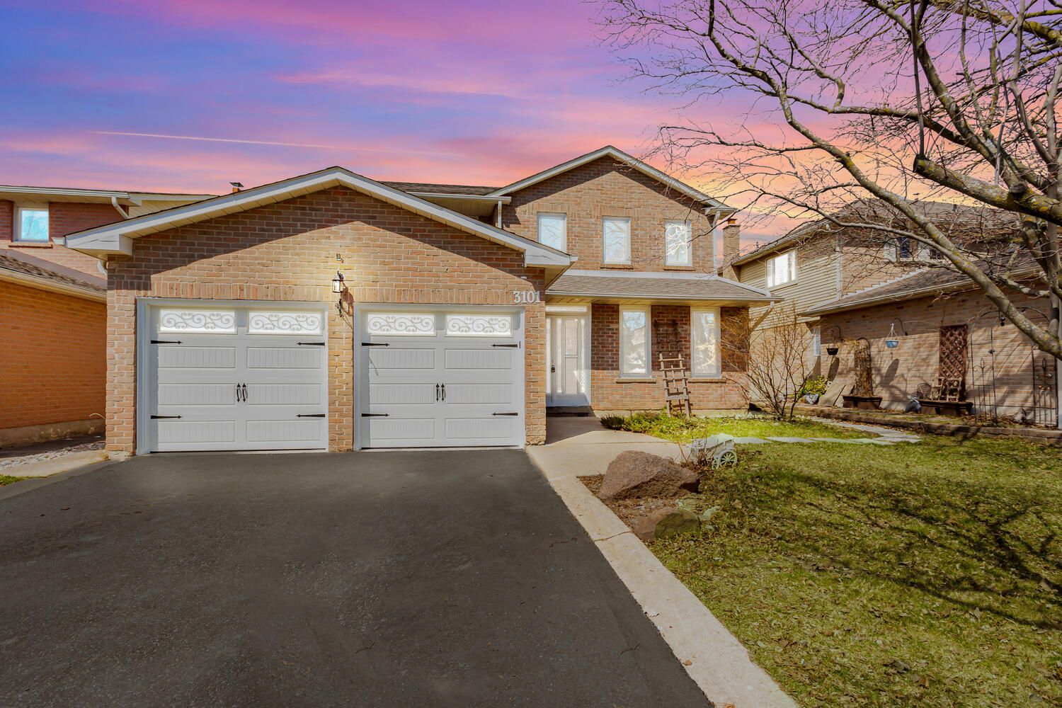























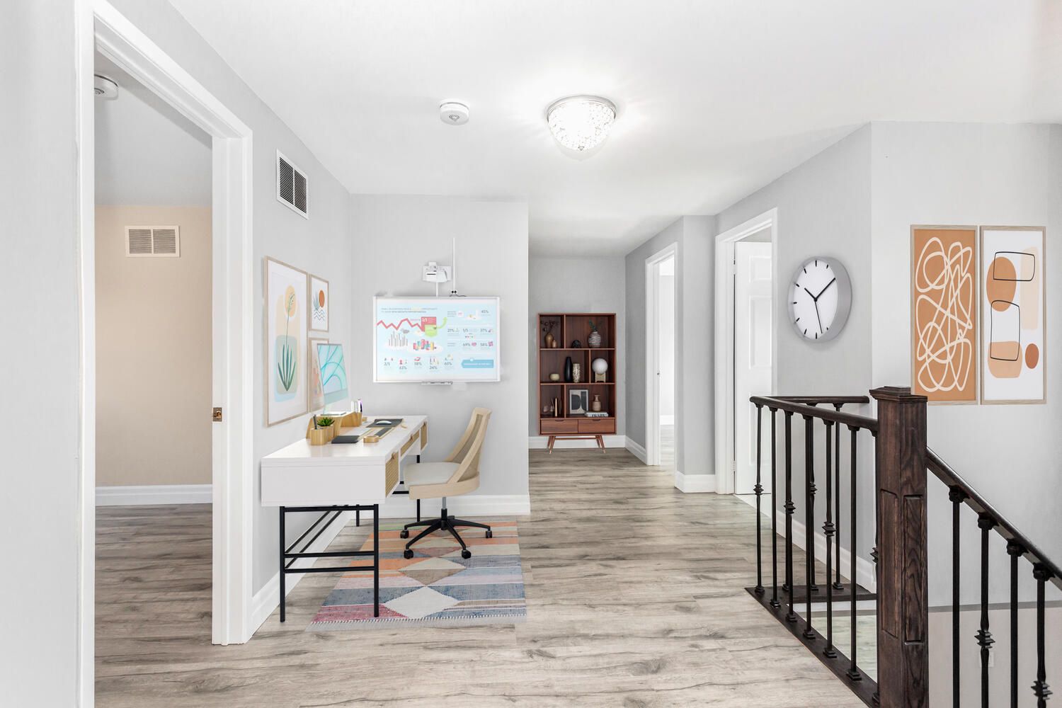



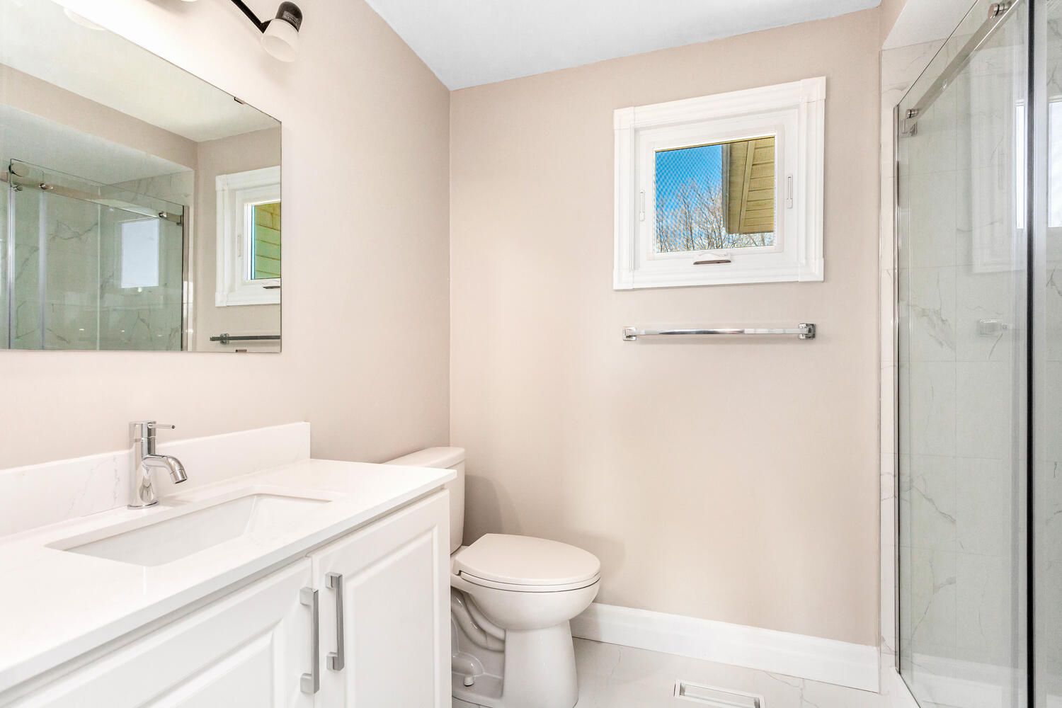







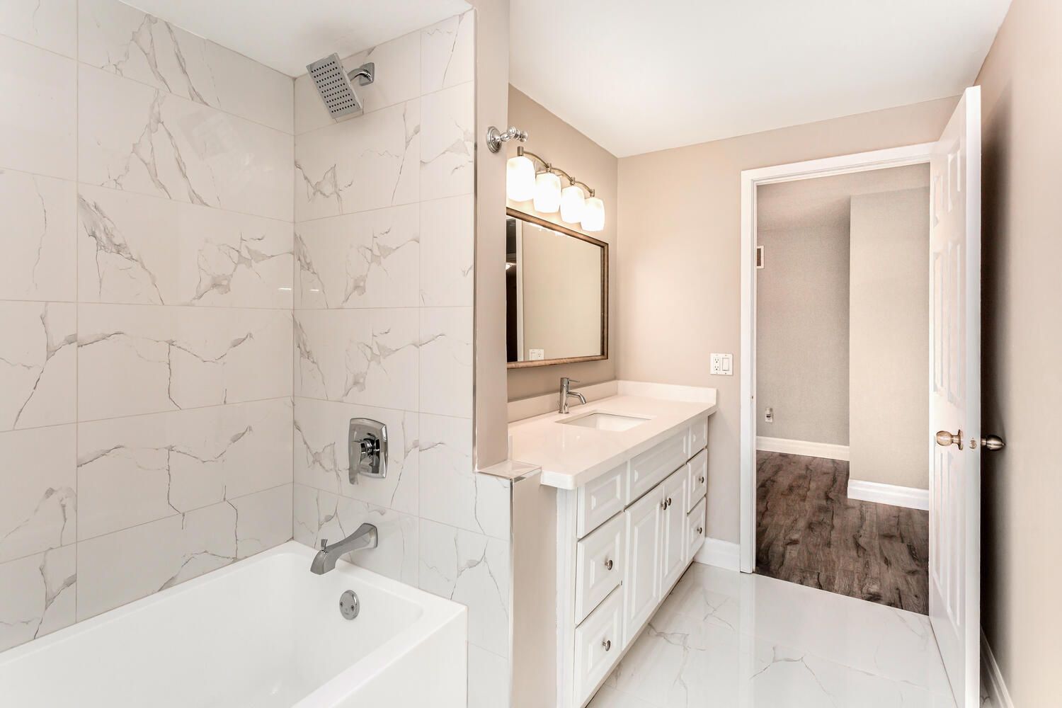




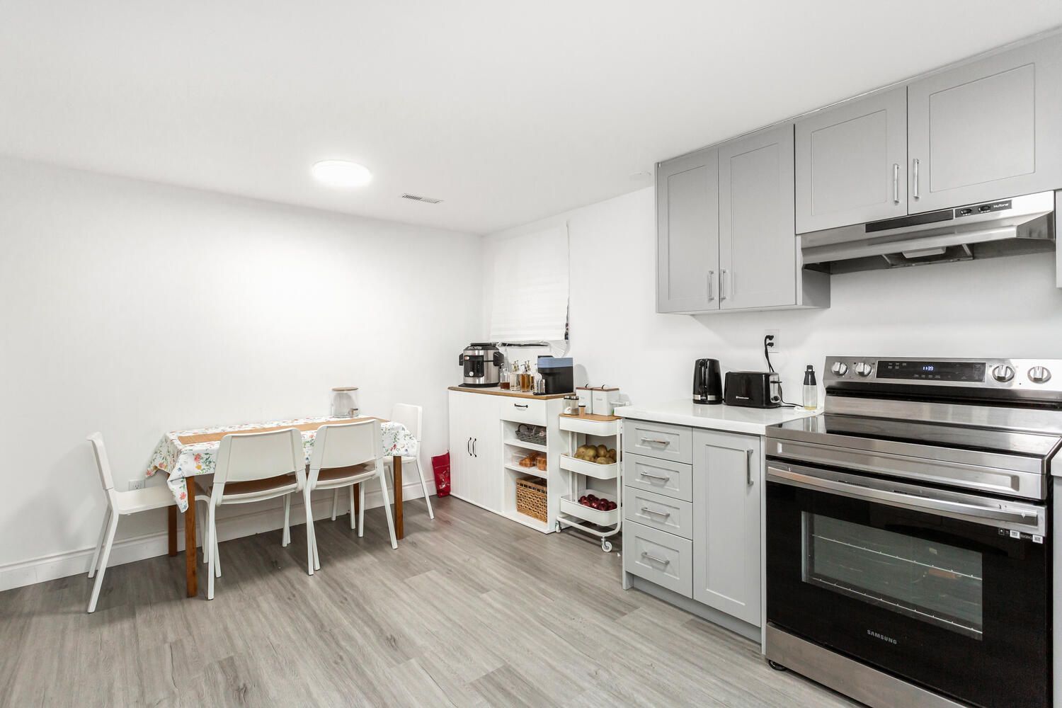








 Properties with this icon are courtesy of
TRREB.
Properties with this icon are courtesy of
TRREB.![]()
This ready-to-move-in 4-bedroom detached home with newly finished 3-bedroom legal basement apartment is situated on a 50 x 120.01 ft lot backing onto scenic walking trails. Located on a quiet street in a highly sought-after neighborhood, it is just minutes away from Meadowvale Town Centre, bus stops, Hwy 407, Hwy 401 and the prestigious Millers Grove Public School. Commuting is a breeze! The main floor boasts a spacious, bright upgraded kitchen (2025) with quartz countertops, large new bay window that overlooks the backyard, complete with stainless steel appliances, eat in area, elegant tile flooring, bar-height island and new cabinets. The cozy family room offers a beautiful view of the backyard through sliding doors. Additional features include a convenient main floor laundry room and a newly renovated powder room. Upstairs, the master suite features a full ensuite bathroom, a large walk-in closet and a brand-new bathroom. The three generously sized bedrooms with closets and a newly renovated full family bathroom to serve the upper level. Newly painted combined living and dining room has a large new window that also overlooks the backyard and fills the space with natural light. A huge backyard for outdoor gatherings and summer barbecues. Pot Lights throughout the main floor, including in the family room, living and dining areas, add a modern touch to the home. The newly finished legal basement apartment, with its separate entrance, includes 3 additional bedrooms, two full bathrooms, and its own laundry facilities. It is currently rented for$ 2,800 per month plus 30% of the utilities, providing a solid contribution towards the mortgage. A fully designed walkway and perimeter path offer easy access around the property. For added safety, certified smoke alarms are installed on every floor, including the basement. The home features brand-new windows and sliding doors, along with newly installed garage doors and openers with convenient access to the garage from ins
| School Name | Type | Grades | Catchment | Distance |
|---|---|---|---|---|
| {{ item.school_type }} | {{ item.school_grades }} | {{ item.is_catchment? 'In Catchment': '' }} | {{ item.distance }} |



























































