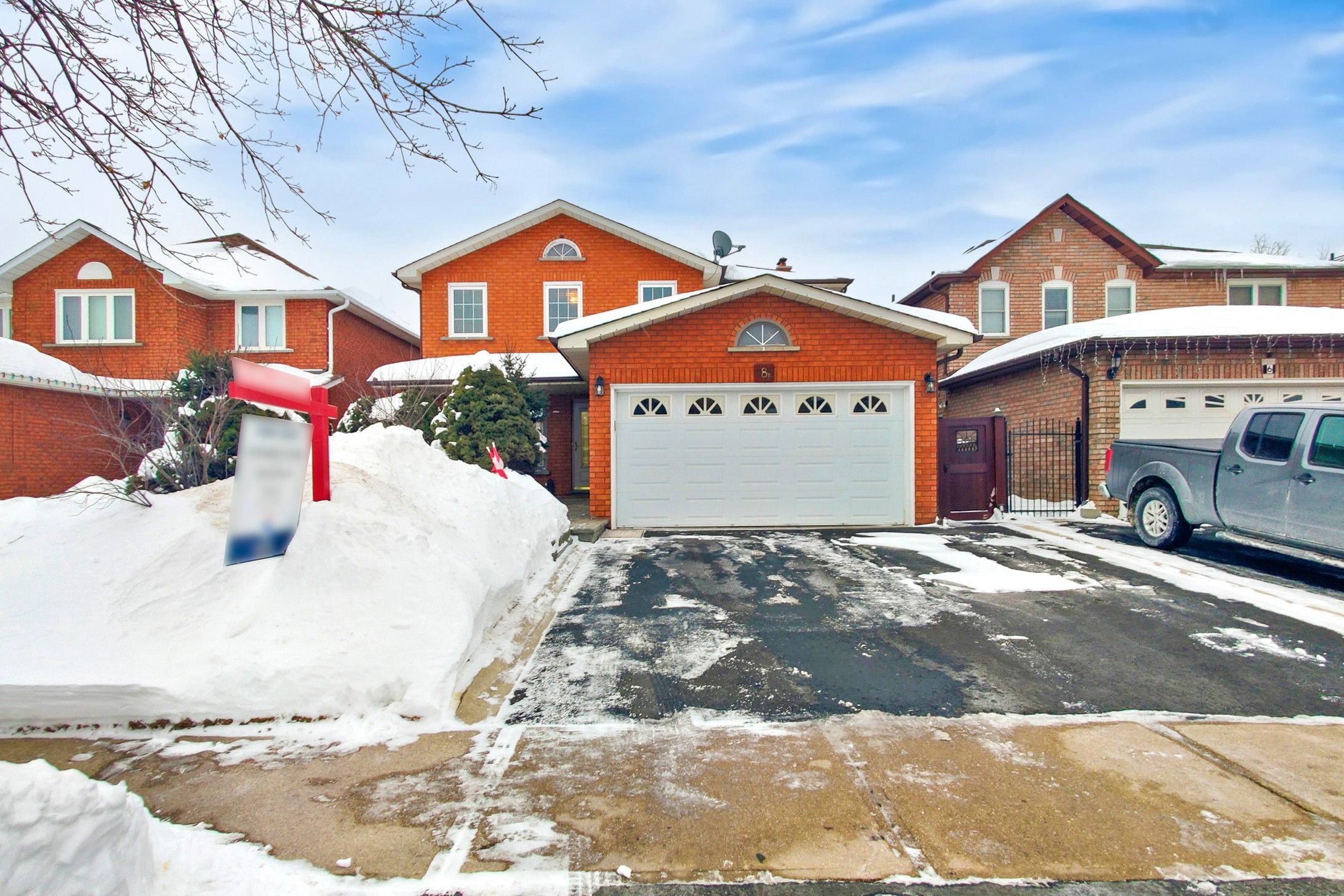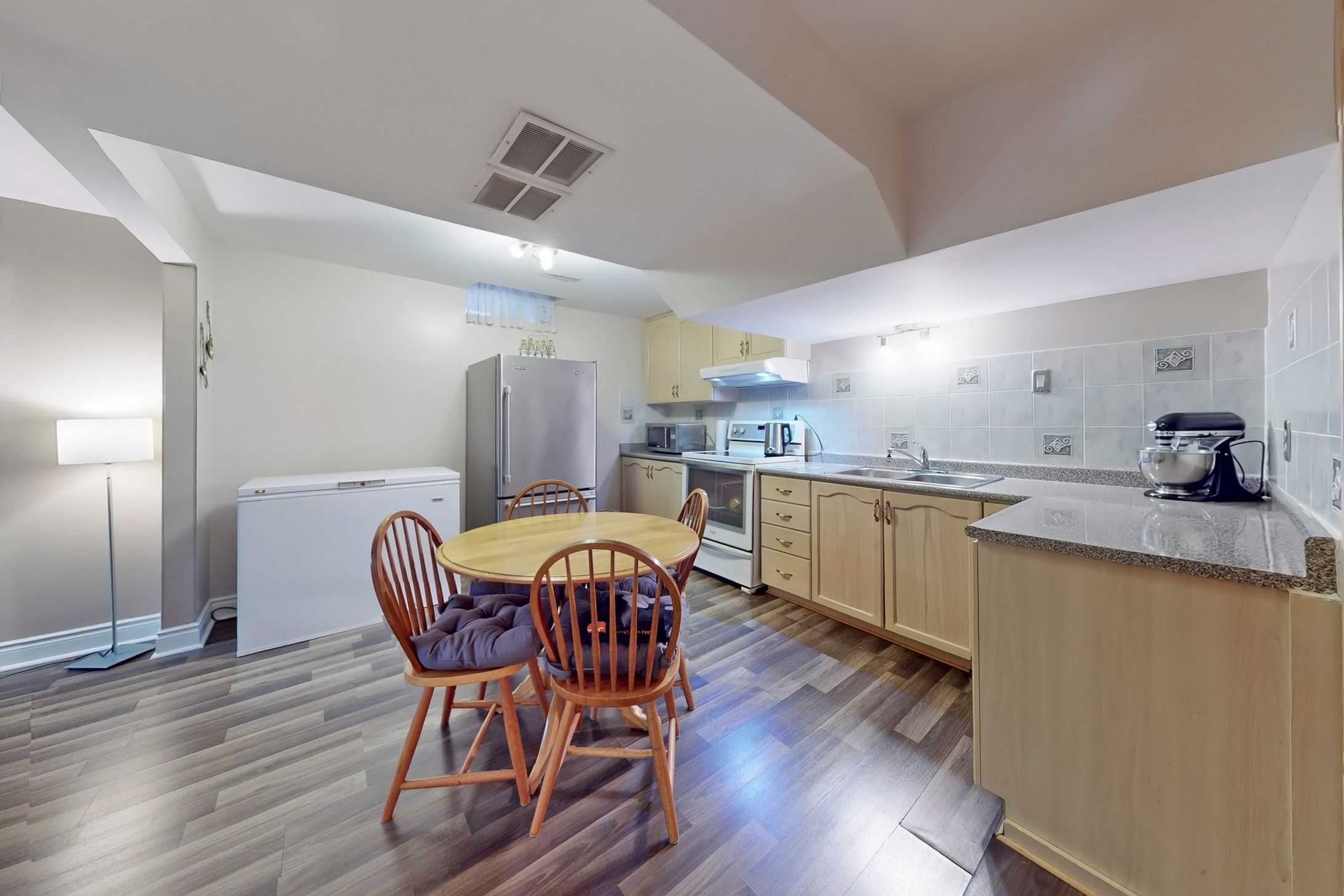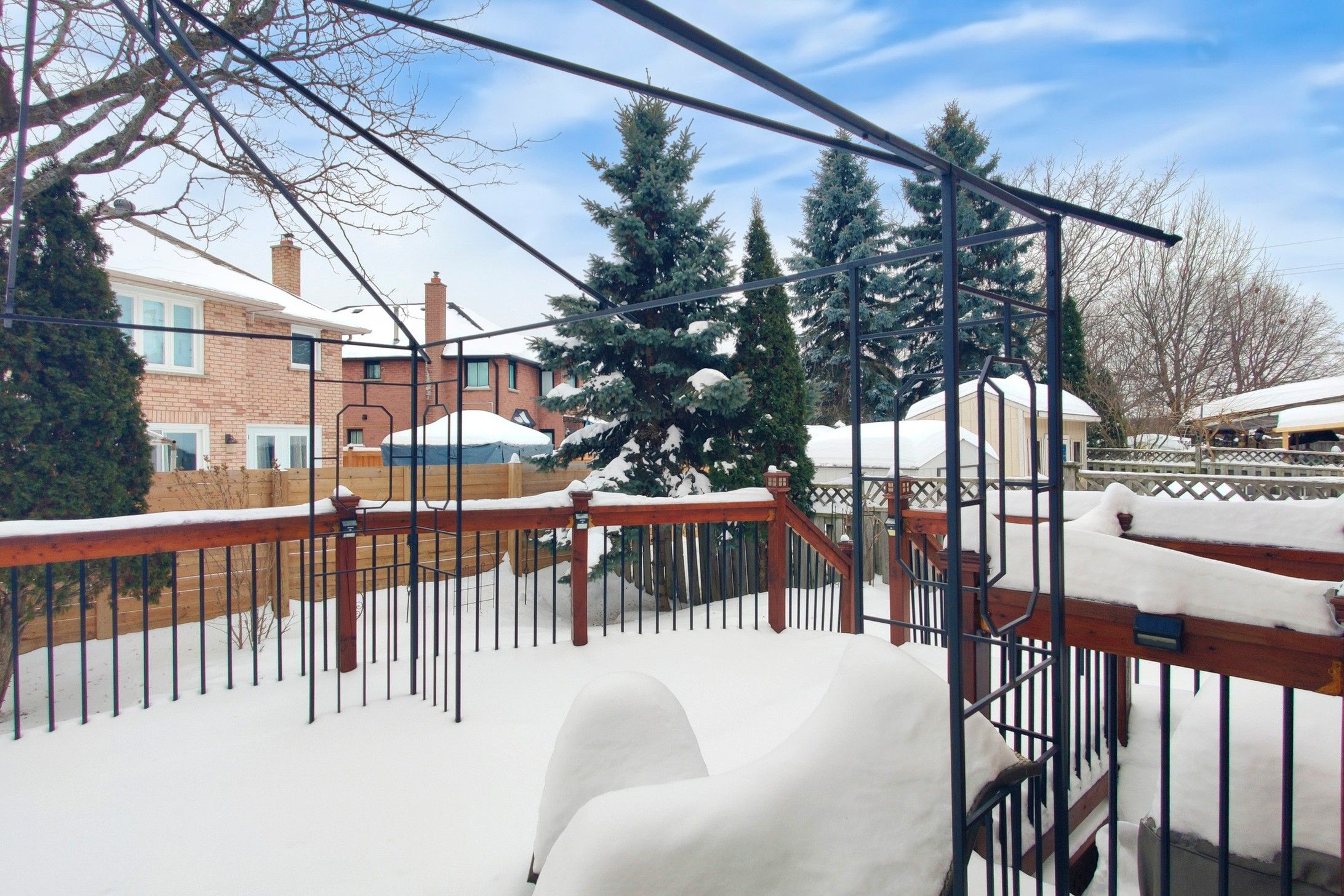$1,099,900
8 Cochrane Avenue, Brampton, ON L6Z 4J4
Heart Lake East, Brampton,


















































 Properties with this icon are courtesy of
TRREB.
Properties with this icon are courtesy of
TRREB.![]()
Client RemarksThis 4 Bed, 4 Bath Move In Ready Home, Is Located In The Desirable Location Of Heartlake In Brampton. This Home Offers An Exceptional Layout Featuring A Eat in Kitchen With A Pantry, Large Living And Dining Room. The Breakfast Room Has A W/O To backyard. Hardwood Floor Updated Throughout the Home. Second Floor Features A Large Primary Bedroom With A 4 Pc Ensuite And Ample Closet Space,. The Family Room Featuring A Wood Burning Fireplace. All second floor Bathrooms Have Been Updated. The Primary Bedroom Features A His And Hers Closet. Recreation Room Has A Second Wood Burning Fireplace. Main floor laundary. Finished Basement Can Be Refurbished To A 2 Bedroom Rental Property.
| School Name | Type | Grades | Catchment | Distance |
|---|---|---|---|---|
| {{ item.school_type }} | {{ item.school_grades }} | {{ item.is_catchment? 'In Catchment': '' }} | {{ item.distance }} |



























































