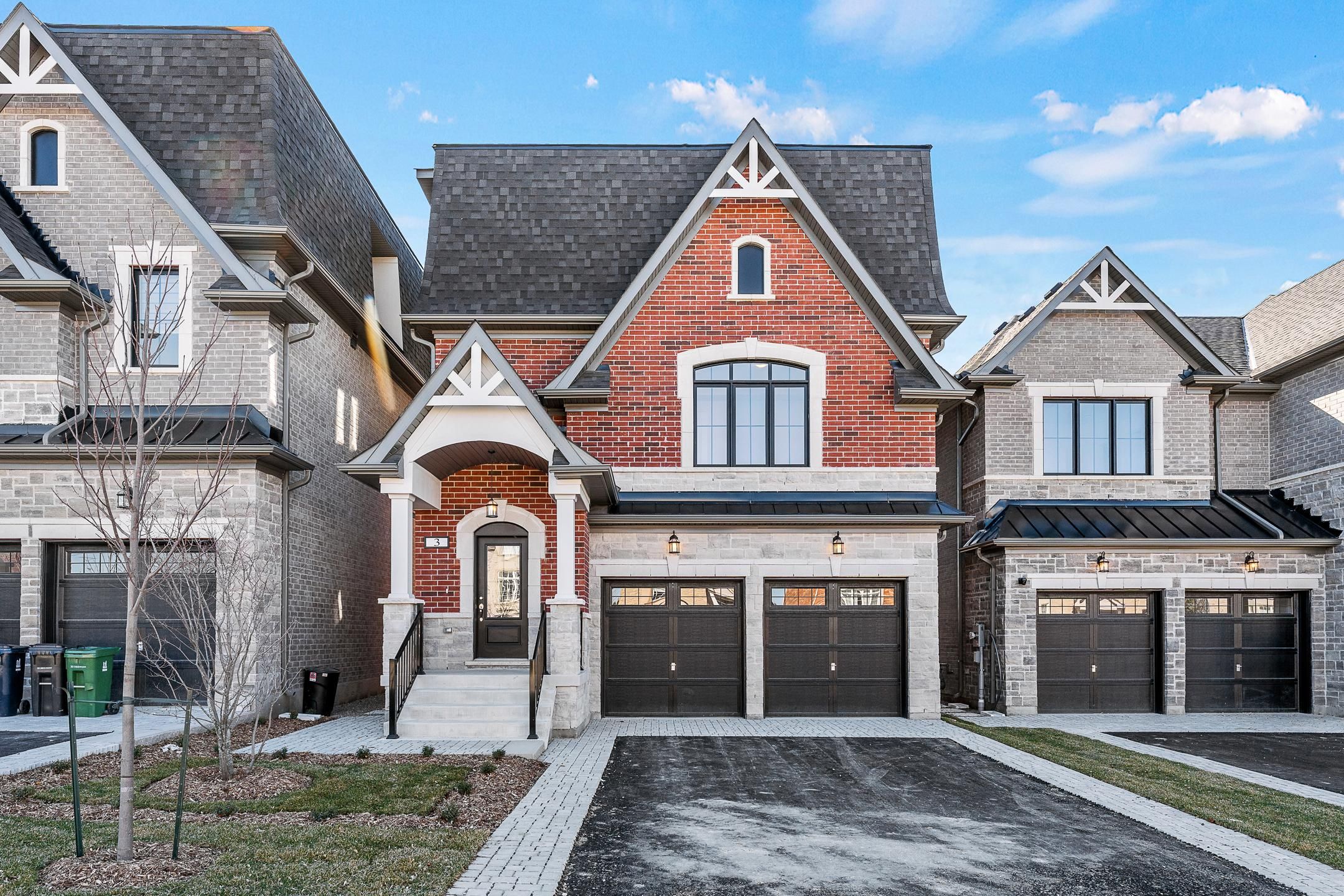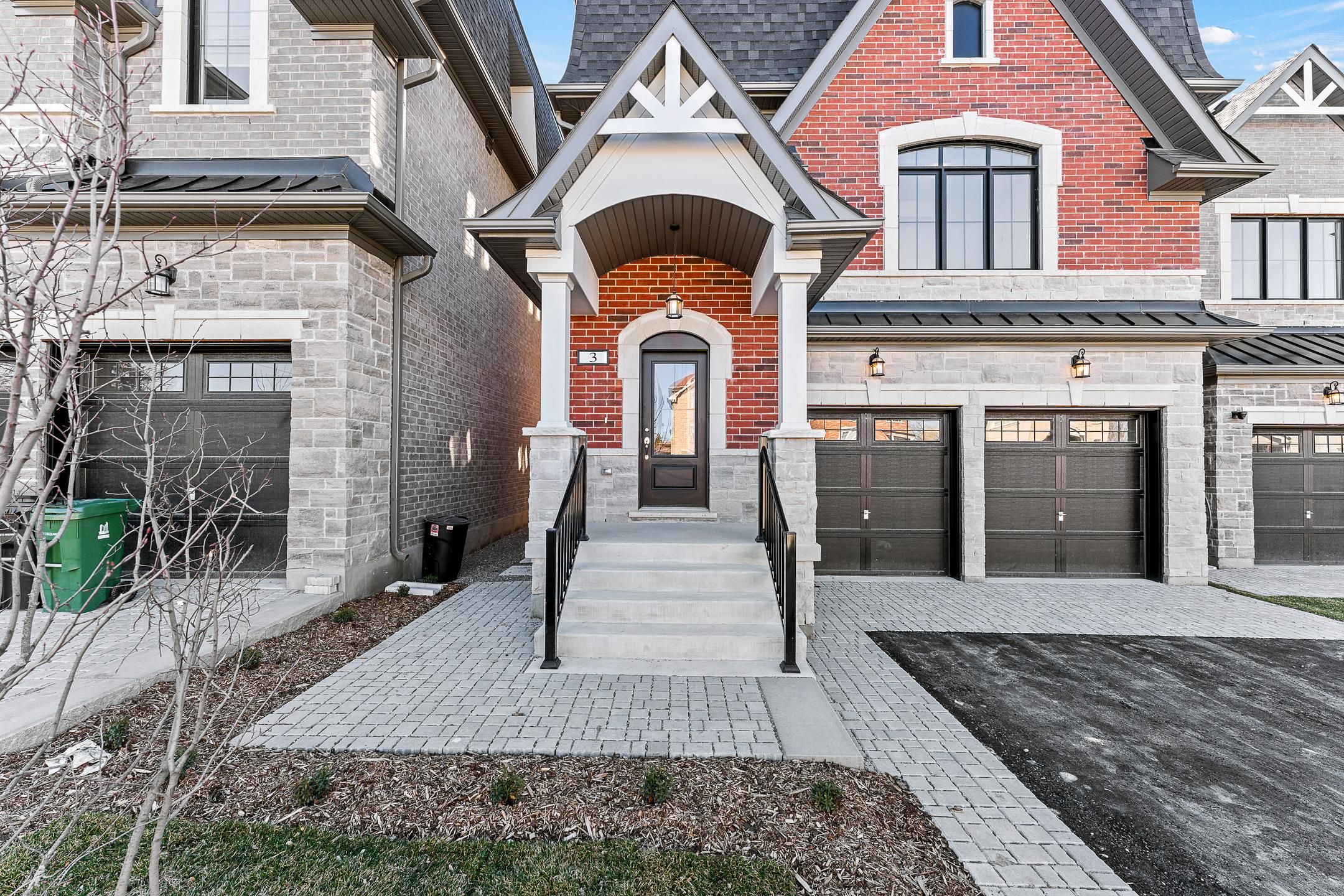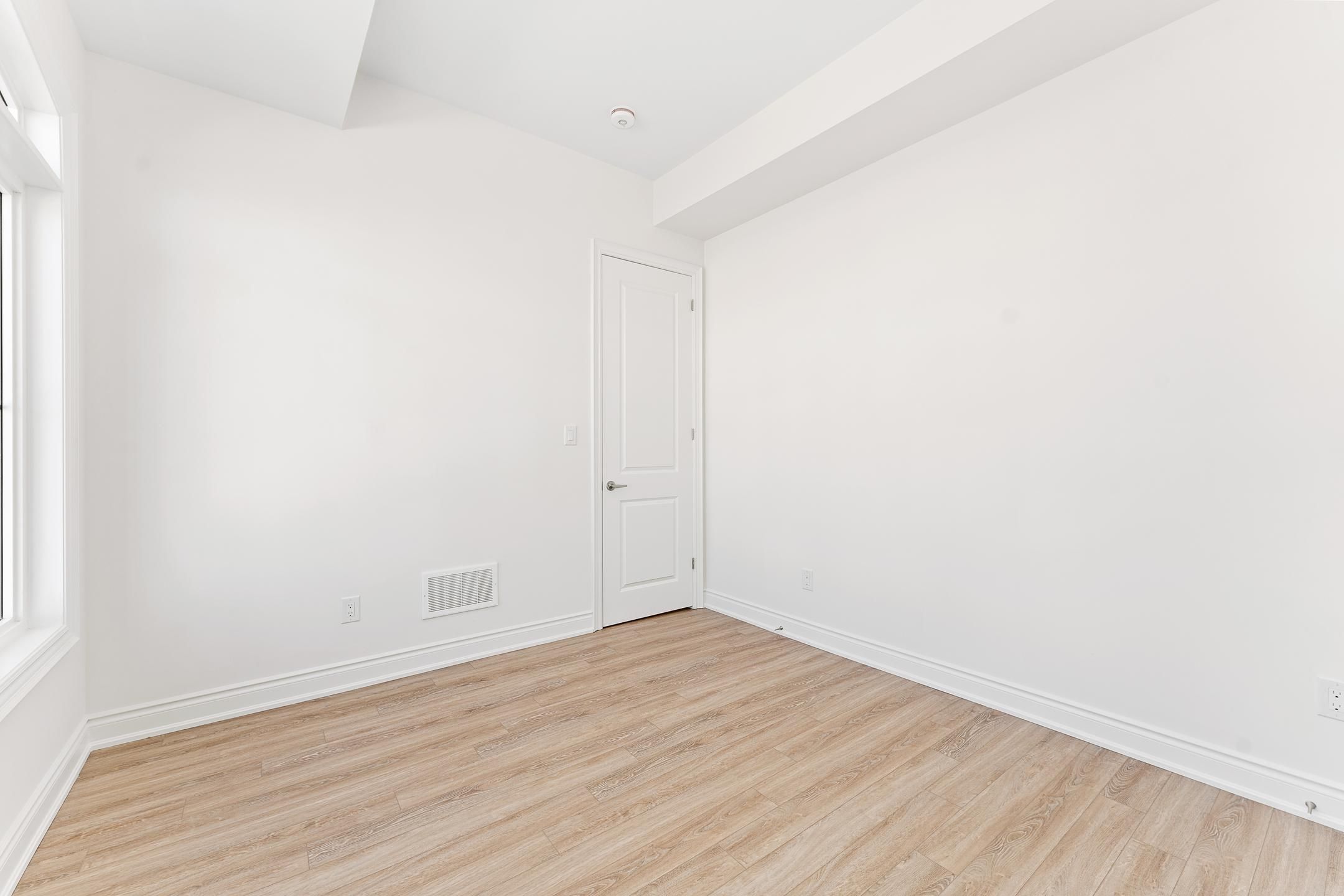$1,649,900
3 George Mckenzie Court, Toronto, ON M9M 0G7
Humberlea-Pelmo Park W5, Toronto,


















































 Properties with this icon are courtesy of
TRREB.
Properties with this icon are courtesy of
TRREB.![]()
2023 Built Detached Custom Home situated on a private court in Toronto's Humberlea Community. 4+1 beds + open loft (originally a bedroom but can be converted back), 5 baths. Open concept floor plan. Ceilings: 10ft Main & 9ft Upper. Beautiful kitchen with large 6 seater breakfast island, wi-fi stainless smart appliances (gas stove), taller upgraded cabinets that provide plenty of storage, pot filler & quartz counters. Walkout from Dining space to Deck with Gas line for BBQ overlooking Humber river greenspace. Living space with gas fireplace. Upper Level Laundry Room with top of the line Smart wi-fi LG machines. TTC, schools, parks, stores, Highway, restaurants just steps away! Don't miss this great opportunity to call this home!
| School Name | Type | Grades | Catchment | Distance |
|---|---|---|---|---|
| {{ item.school_type }} | {{ item.school_grades }} | {{ item.is_catchment? 'In Catchment': '' }} | {{ item.distance }} |



























































