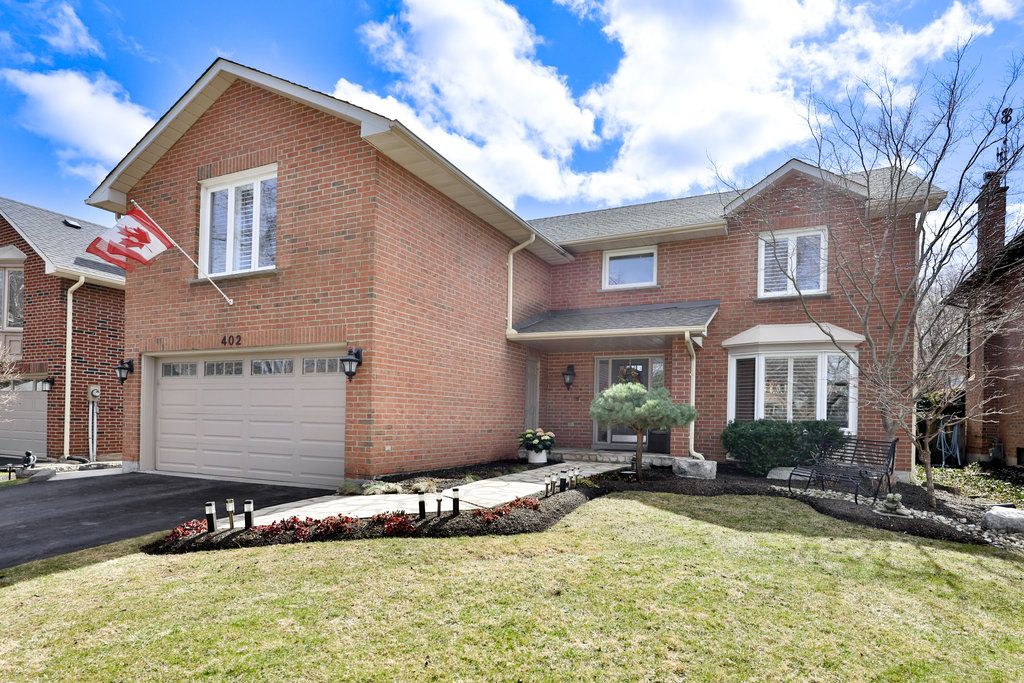$2,300,000
402 Barclay Crescent, Oakville, ON L6J 6H9
1006 - FD Ford, Oakville,














































 Properties with this icon are courtesy of
TRREB.
Properties with this icon are courtesy of
TRREB.![]()
Tucked away on a quiet, tree-lined crescent in one of Oakvilles most desirable neighbourhoods, this beautifully maintained home offers the perfect blend of classic charm and modern comfort. Thoughtfully designed for family living and entertaining, the spacious main floor features large principal rooms, a bright kitchen with breakfast area, and seamless flow to the stunning backyard. Step outside to a private retreat where mature landscaping surrounds an inviting pool and expansive patioideal for summer gatherings and relaxed weekends at home. Upstairs, the primary suite includes a renovated ensuite, walk-in closet, and a spacious office~perfect for working from home or curling up with a book. Three additional bedrooms and a full bath complete the upper level. The partially finished lower level offers a versatile rec room, a full bathroom, and space ideal for a gym or guest area. Situated in a top-tier school district and just minutes from the lake, parks, trails, shops, and commuter routes, this is a rare opportunity to live in a truly exceptional home in a premier South Oakville location.
- HoldoverDays: 90
- Architectural Style: 2-Storey
- Property Type: Residential Freehold
- Property Sub Type: Detached
- DirectionFaces: West
- GarageType: Attached
- Directions: Ford Dr/Aspen Forest/ Bonny Meadow/Barclay
- Tax Year: 2024
- ParkingSpaces: 2
- Parking Total: 4
- WashroomsType1: 1
- WashroomsType1Level: Main
- WashroomsType2: 1
- WashroomsType2Level: Second
- WashroomsType3: 1
- WashroomsType3Level: Second
- WashroomsType4: 1
- WashroomsType4Level: Basement
- BedroomsAboveGrade: 4
- BedroomsBelowGrade: 1
- Interior Features: Other
- Basement: Partially Finished
- Cooling: Central Air
- HeatSource: Gas
- HeatType: Forced Air
- ConstructionMaterials: Brick
- Roof: Asphalt Shingle
- Pool Features: Inground
- Sewer: Sewer
- Foundation Details: Concrete
- LotSizeUnits: Feet
- LotDepth: 120
- LotWidth: 60
| School Name | Type | Grades | Catchment | Distance |
|---|---|---|---|---|
| {{ item.school_type }} | {{ item.school_grades }} | {{ item.is_catchment? 'In Catchment': '' }} | {{ item.distance }} |















































