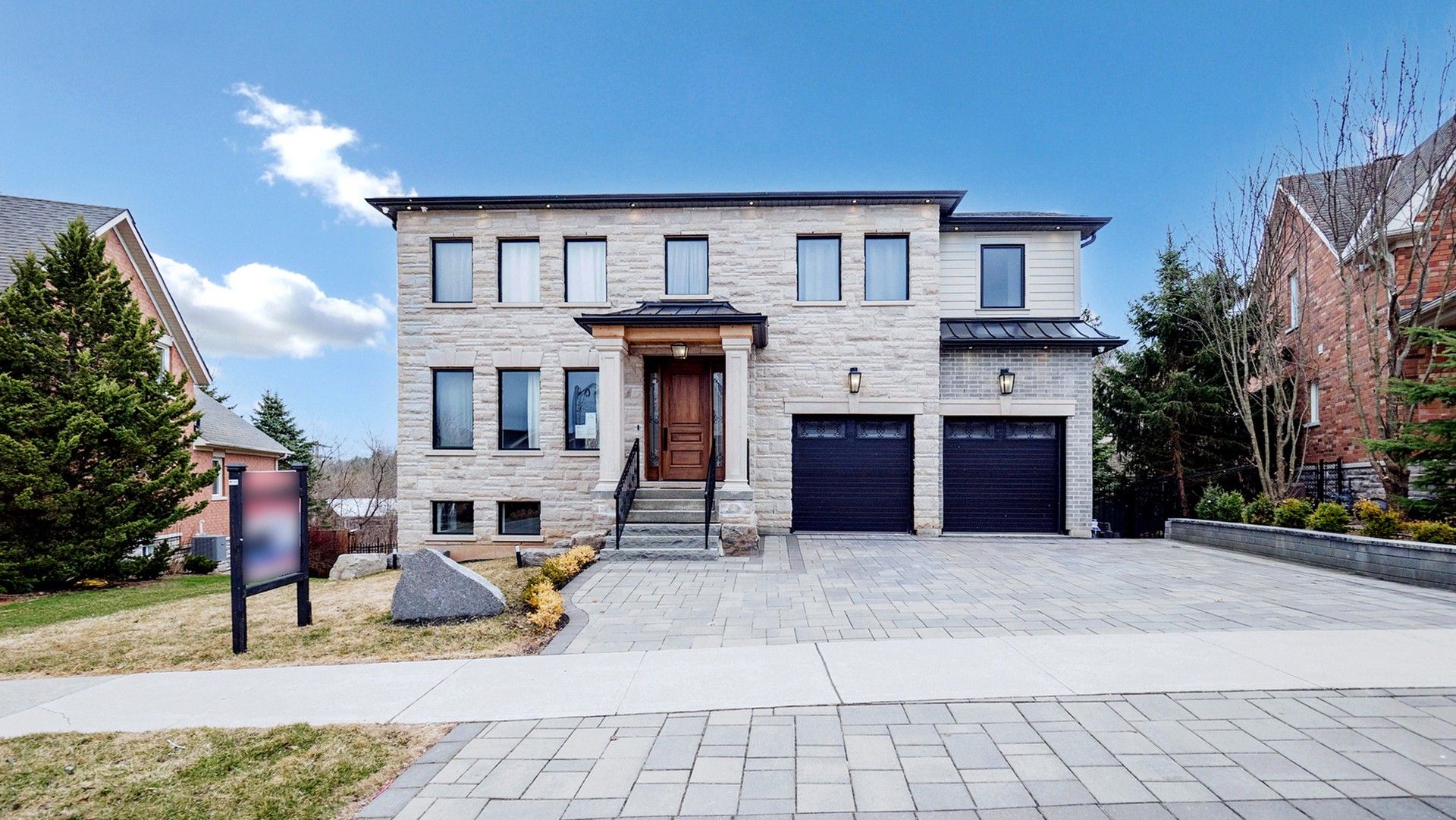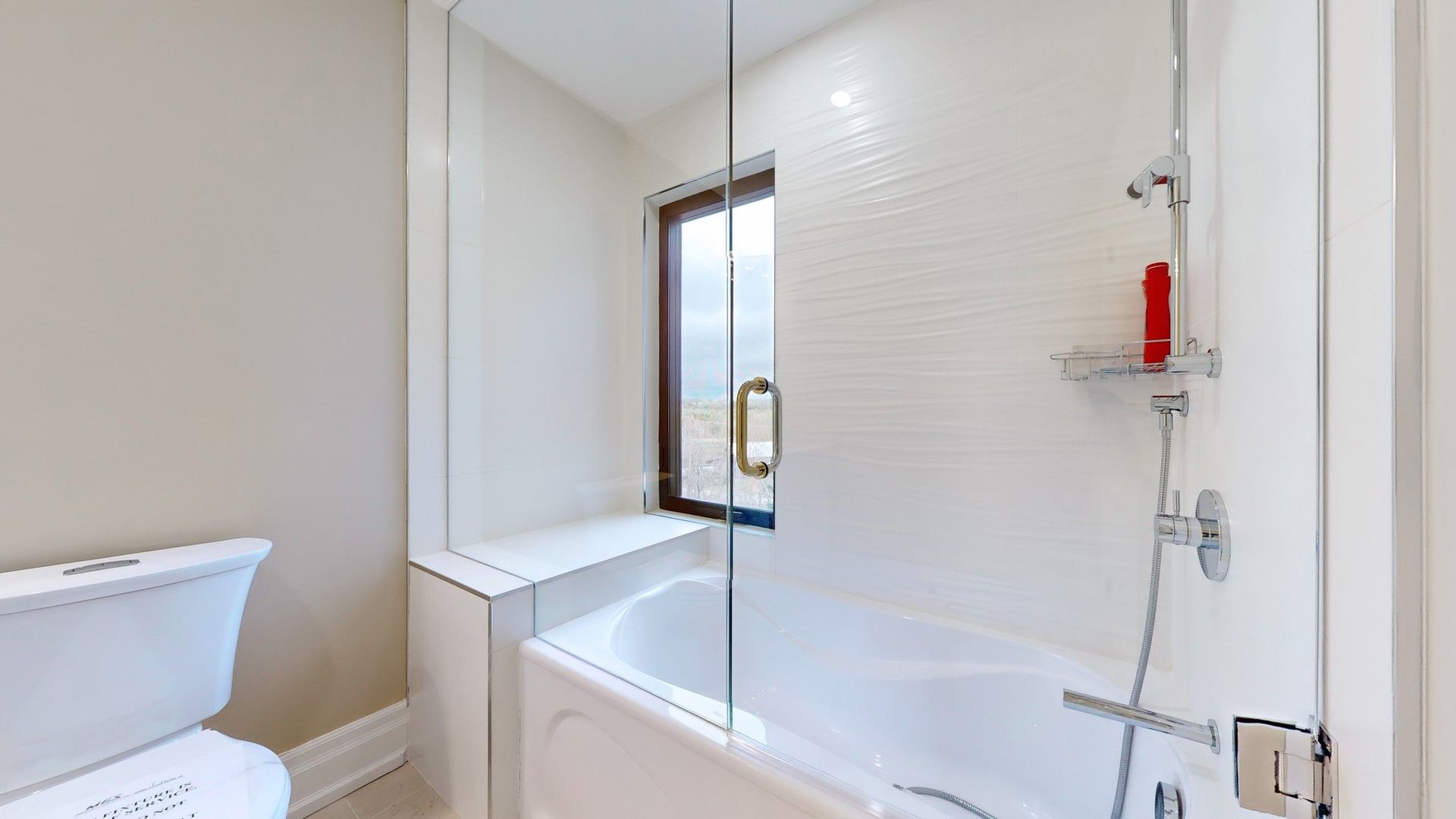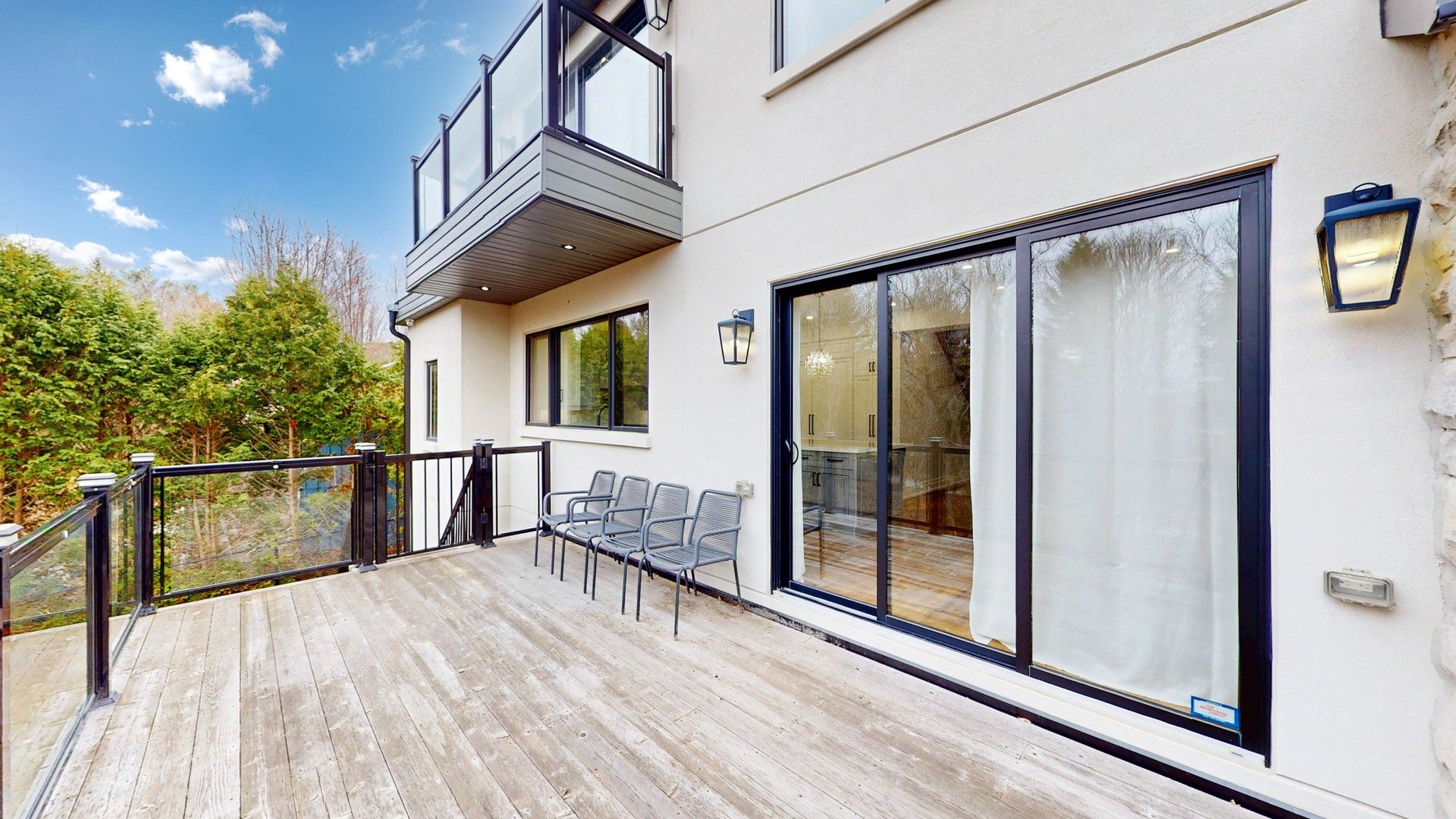$1,699,000
60 North Riverdale Drive, Caledon, ON L7C 3K3
Inglewood, Caledon,


















































 Properties with this icon are courtesy of
TRREB.
Properties with this icon are courtesy of
TRREB.![]()
This Exceptional Custom-Built Residence Is Situated In The Tranquil And Welcoming Neighborhood Of Caledon. The Home Is Graced By An Impressive 8' Mahogany Entry Door, Which Opens Into A Bright And Inviting Interior Featuring Large Windows Throughout. The Main And Upper Levels Are Adorned With Modern White Oak Flooring, Providing A Sense Of Warmth And Elegance. The Kitchen Is A Chef's Dream Showcasing A Generous Quartz Island With An Extended Sitting Area, Complemented By Custom Cabinetry And A Built-In Panel Fridge. Upstairs, The Home Offers Four Spacious Bedroom And Three Well-Appointed Washrooms, Ensuring Comfort And Privacy For All.The Master Suit Is A True Sanctuary, Featuring A Custom Walk-In Closet, An Abundance Of Natural Light, And An Exquisite 5-Piece Ensuite Bathroom With A Double Shower And A Luxurious Jacuzzi Tub. The Fully Finished Basement Provides Two Additional Bedrooms And A Bathroom, Along With A Walkout To The Backyard, Offering A Perfect Space For Outdoor Relaxation And Entertainment. This Home Combines Exceptional Craftsmanship, Modern Design, And An Ideal Location For A Refined Living Experience In A Peaceful, Friendly Neighborhood.
| School Name | Type | Grades | Catchment | Distance |
|---|---|---|---|---|
| {{ item.school_type }} | {{ item.school_grades }} | {{ item.is_catchment? 'In Catchment': '' }} | {{ item.distance }} |



























































