$3,700,000
10635 First Line, Milton, ON L0P 1J0
Moffat, Milton,
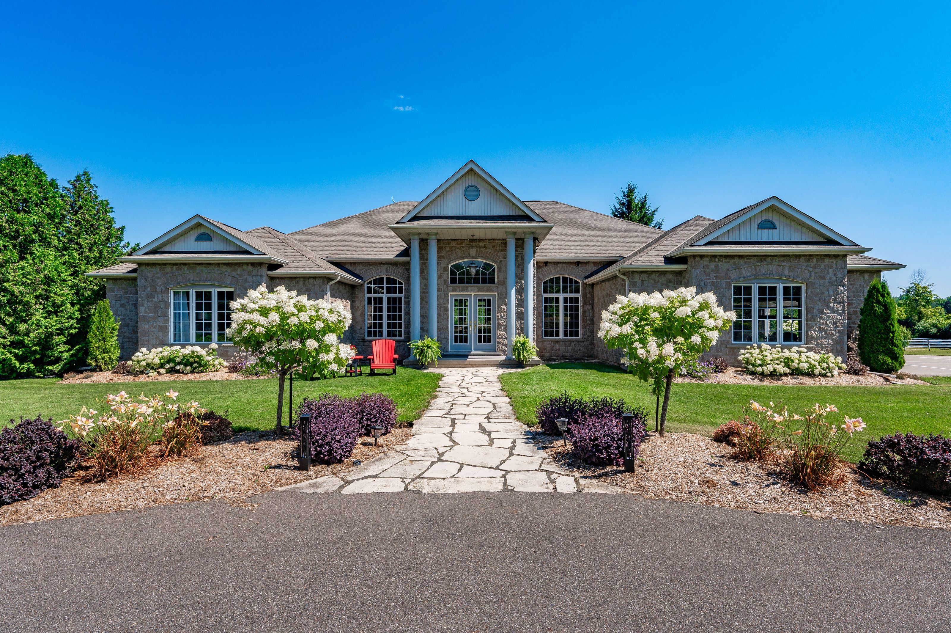


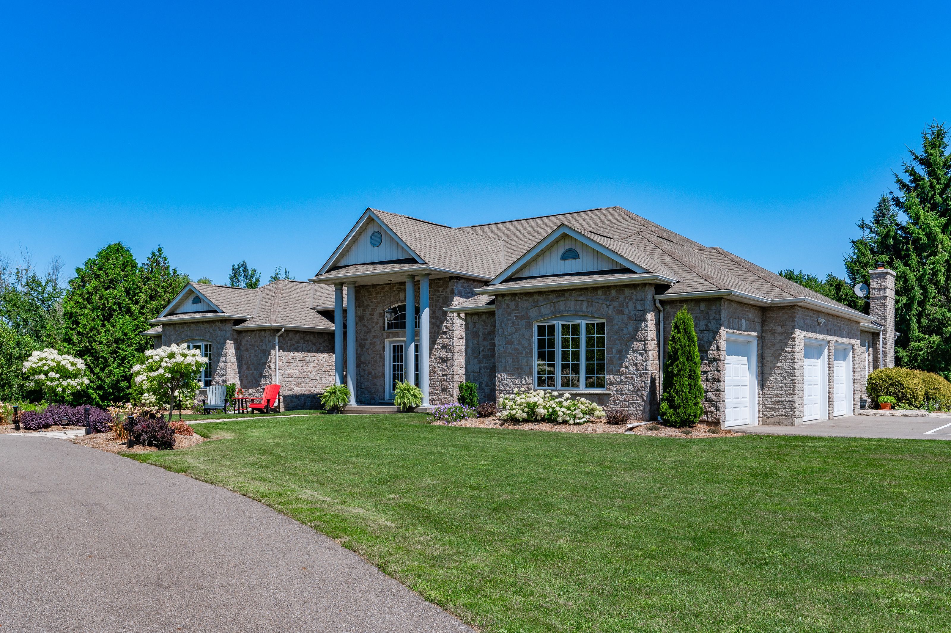





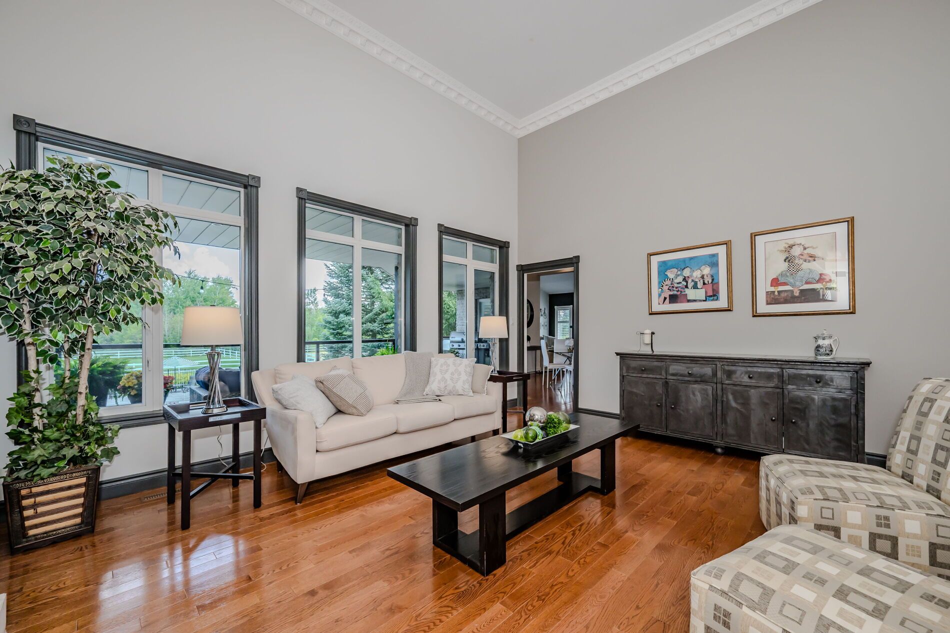


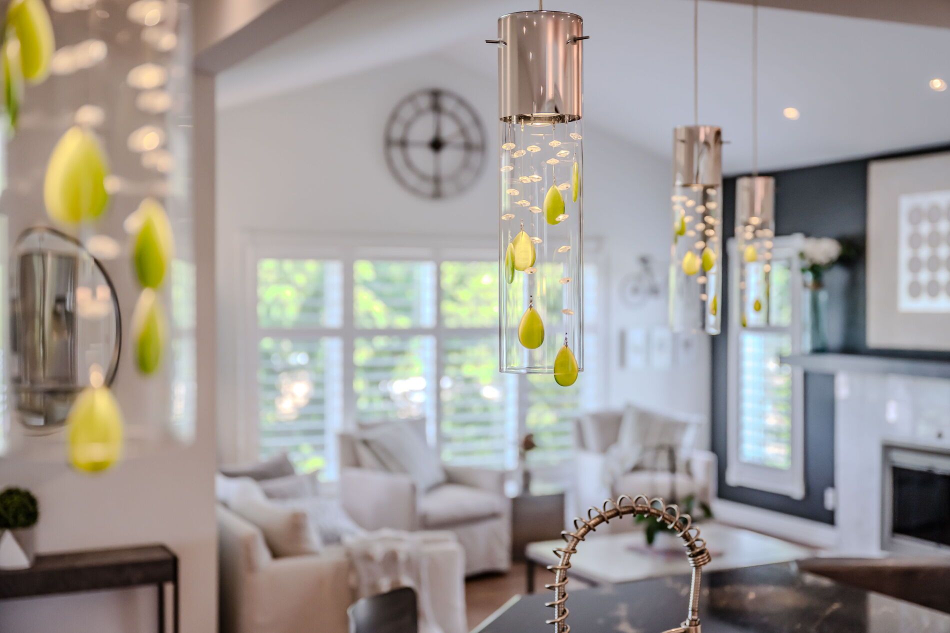







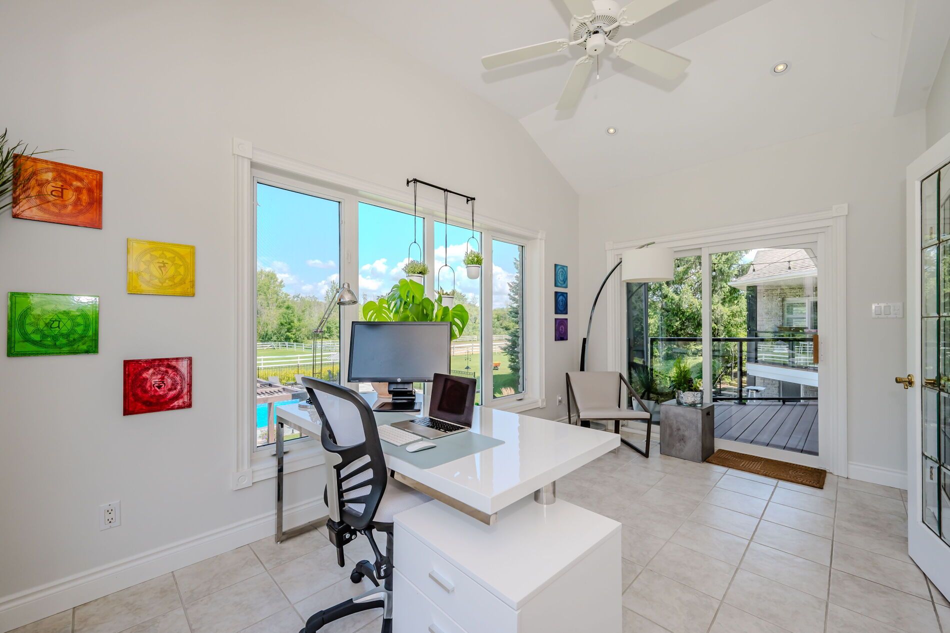











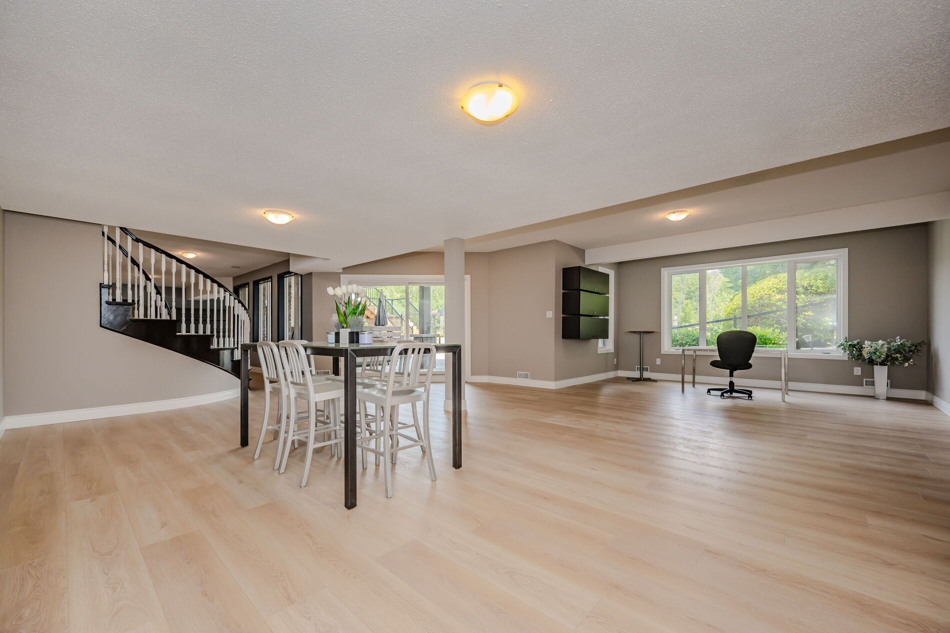

















 Properties with this icon are courtesy of
TRREB.
Properties with this icon are courtesy of
TRREB.![]()
Stunning Executive Bungalow on 21+ Acres | Horse-Friendly | Minutes to 401 Where Elegance & location blend seamlessly creating this tranquil oasis removed from the hustle and bustle of modern life, minutes from the 401. Custom-built executive bungalow, on 21+ horse-friendly acres, & approx 7000 square feet of sophisticated, finished living space. This stunning home has it all; soaring ceilings, huge windows, hardwood floors, 2 fireplaces, formal living, dining, family room, office with built-ins, luxurious kitchen, Primary suite with its own solarium, all bedrooms complete with ensuite bath. Lower level has a fully finished open concept walkout that flows onto a sprawling covered patio and meticulously manicured backyard paradise of your dreams. The backyard Oasis is replete with newly designed patios, pergola, inviting inground pool, & exquisite pool house/bar. This backyard is a dream for entertaining or enjoying a quiet day. The stunning waterfall/pond adds a touch of beauty and calm. The property can accommodate horses, with acres of space to build a barn if desired. The large, covered upper-balcony is ideal for year-round barbecuing & entertaining, and a breathtaking view of the property and woodlands. This property blends serene beauty with modern amenities, offering a peaceful escape close to all conveniences. A 2nd, natural pond is part of Kilbride Creek. Pull up a chair and watch postcard-perfect sunrises, a superb slice of nature that, in winter, transforms into your own private skating rink. Enjoy the meandering walking path through the woodlands - ideal for hikes, dog walking, and cross-country skiing. This tranquil setting is nestled midway between Milton and Guelph, with the 401 only minutes away. *EXTRAS* New Geothermal heating/cooling with 2 furnaces & AC units in 2007, Roof re-shingled in 2017. 3 ensuites renovated; 1 in 2018 & 2 in 2023, New pergola & poolhouse 2022, pool liner & coping 2022, New staircase & glass on upper deck 2022, & more!
| School Name | Type | Grades | Catchment | Distance |
|---|---|---|---|---|
| {{ item.school_type }} | {{ item.school_grades }} | {{ item.is_catchment? 'In Catchment': '' }} | {{ item.distance }} |



























































