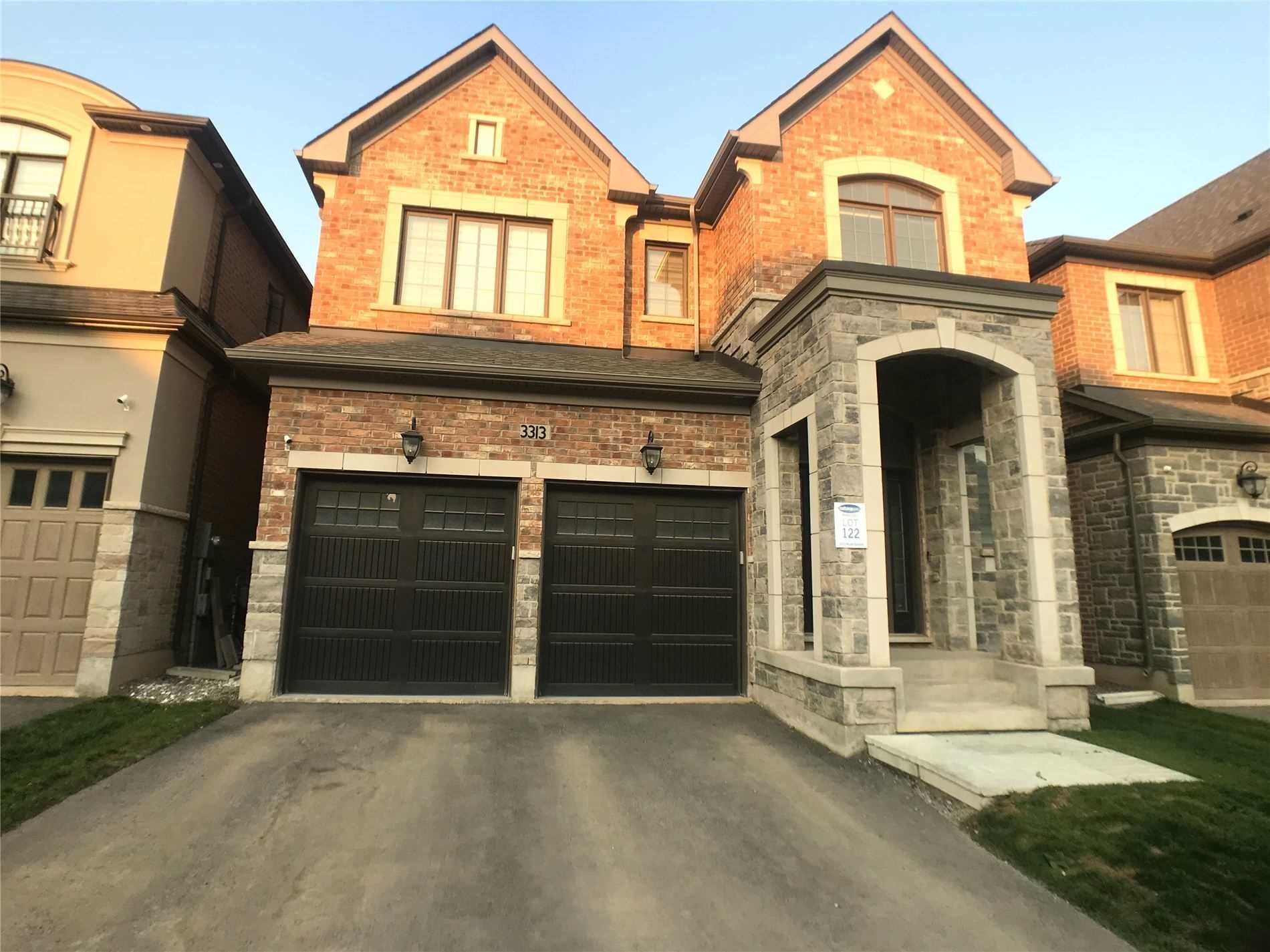$4,800
3313 Merion Gardens, Oakville, ON L6M 5K9
1008 - GO Glenorchy, Oakville,








































 Properties with this icon are courtesy of
TRREB.
Properties with this icon are courtesy of
TRREB.![]()
Located in prestigious Oakville Preserve Area! Stunning detached home featuring 4 bedrooms, 4 bathrooms, and a double car garage. Enjoy 10-foot ceilings on the main floor and 9-foot ceilings upstairs. The open-concept kitchen includes granite countertops, backsplash, a large island with breakfast bar, pantry, and a walkout to a covered backyard porch. Upgrades throughout: hardwood floors, hardwood staircase with iron pickets, and a spacious great room with a gas fireplace, seamlessly connected to the dining area. Upstairs offers a luxurious primary bedroom with 5-piece ensuite, a second bedroom with its own 3-piece ensuite, and walk-in closets in every bedroom. Conveniently located near Walmart, Longo's, Superstore, top schools, major highways, and more.
| School Name | Type | Grades | Catchment | Distance |
|---|---|---|---|---|
| {{ item.school_type }} | {{ item.school_grades }} | {{ item.is_catchment? 'In Catchment': '' }} | {{ item.distance }} |

















































