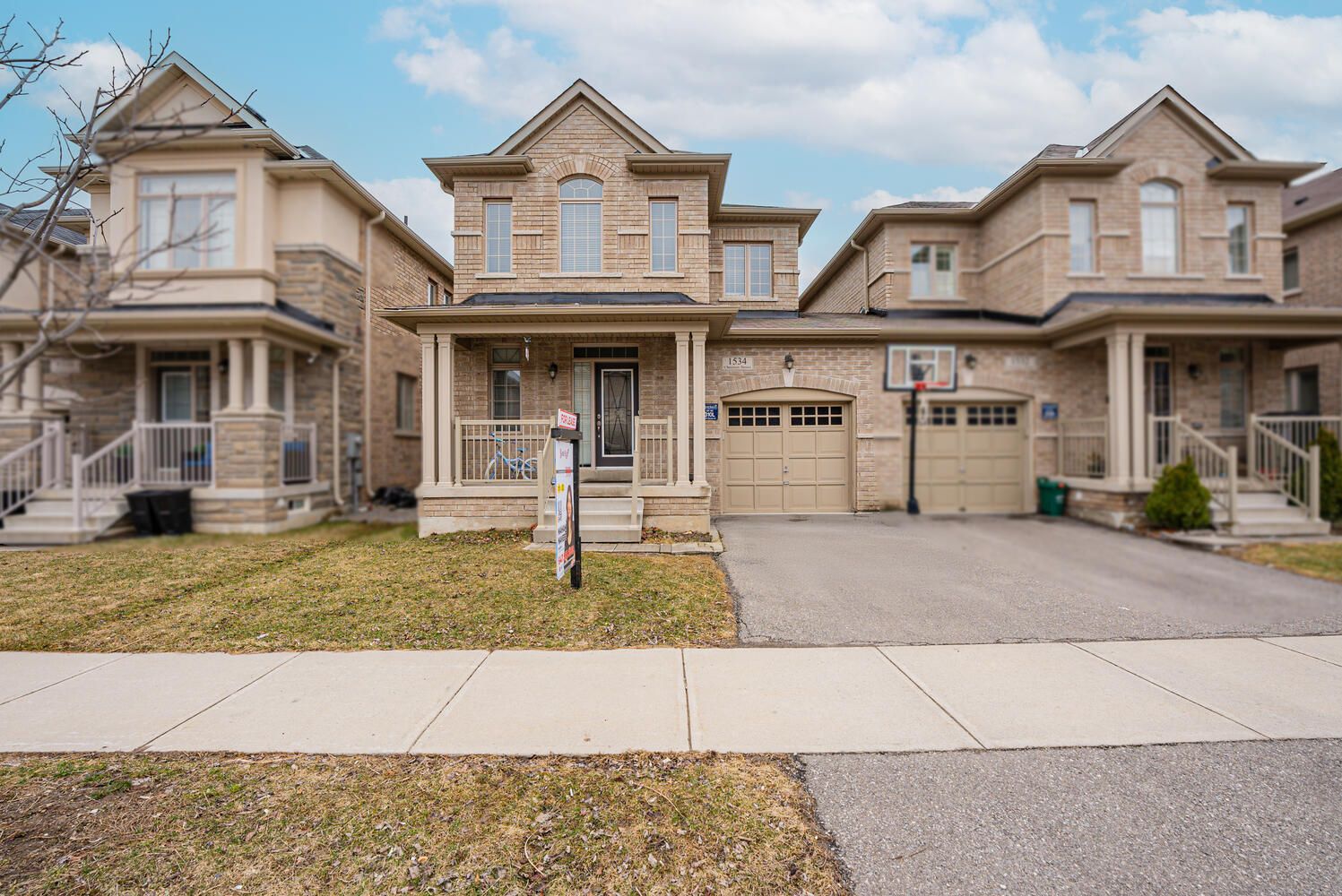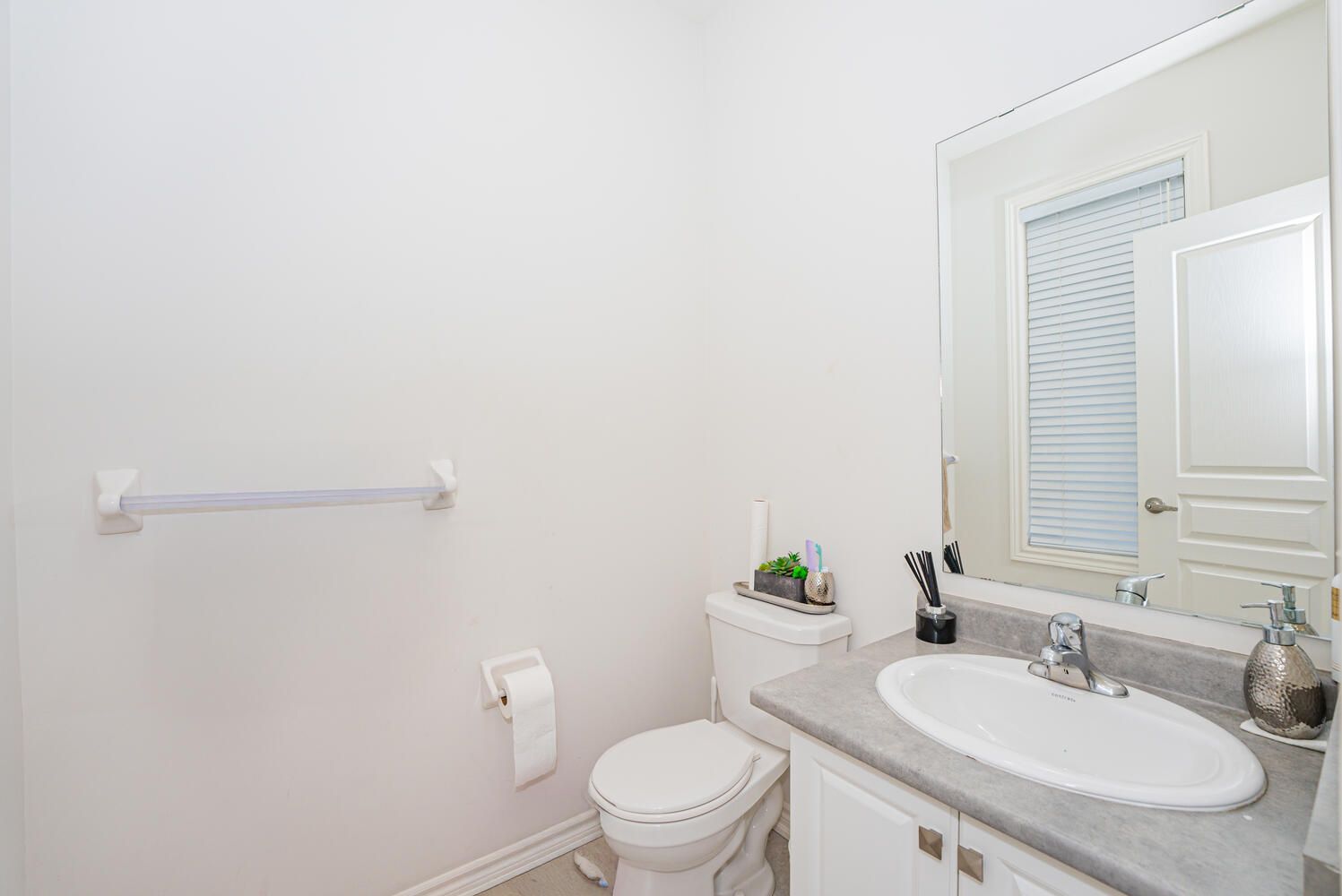$3,400
1534 Chretien Street, Milton, ON L9T 7K6
1032 - FO Ford, Milton,











































 Properties with this icon are courtesy of
TRREB.
Properties with this icon are courtesy of
TRREB.![]()
Absolutely Stunning! Big, Bright, and Beautiful this home is a total showstopper! Presenting a gorgeous, Starlane 3-bedroom Link Detached Home that's sure to steal your heart! Sitting proudly on a wide lot, this beauty features separate living and family rooms, with a cozy gas fireplace perfect for family nights. Step inside and be wowed by the sleek grey laminate floors flowing seamlessly throughout the main level, staircase, and upper level. Enjoy the luxury of 9-foot ceilings, an open-concept layout, and a chef-inspired kitchen complete with maple cabinets, a center island, and stainless steel appliances truly a dream come true! Upstairs, you'll find a massive primary bedroom with a walk-in closet, a spa-like 4-piece ensuite, and the convenience of 2nd-floor laundry. This Energy Star model is the perfect blend of style, comfort, and efficiency. Don't miss this one its the home you've been waiting for!
| School Name | Type | Grades | Catchment | Distance |
|---|---|---|---|---|
| {{ item.school_type }} | {{ item.school_grades }} | {{ item.is_catchment? 'In Catchment': '' }} | {{ item.distance }} |




















































