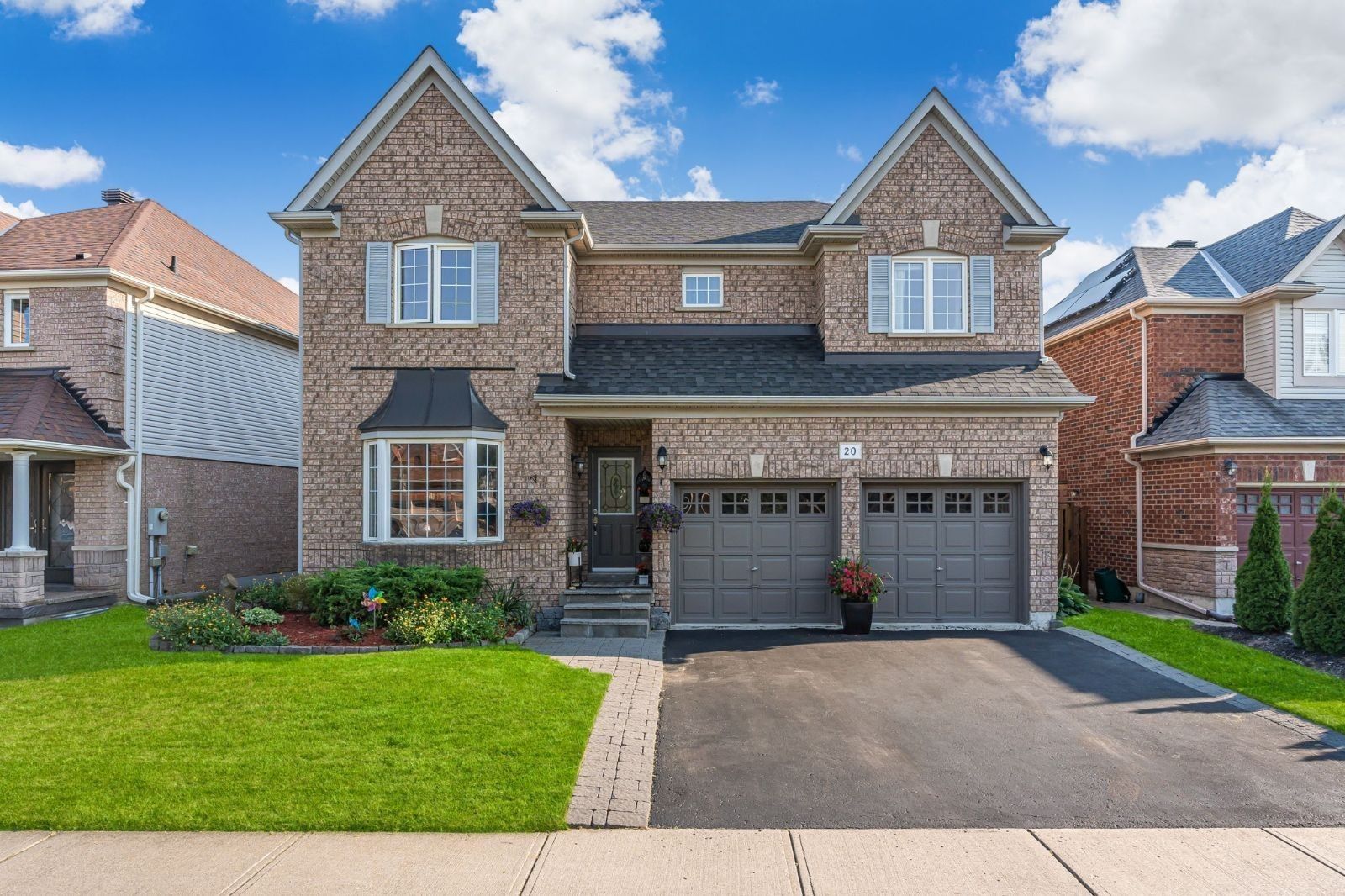$1,349,900
20 Willoughby Way, Halton Hills, ON L7G 6C4
Georgetown, Halton Hills,


















































 Properties with this icon are courtesy of
TRREB.
Properties with this icon are courtesy of
TRREB.![]()
**Watch Virtual Tour** Must-See! Welcome to 20 Willoughby Way, a 4+1-bedroom, 4-bathroom home in the desirable Stewart's Mill community. With 2,774 sq. ft. of thoughtfully designed space, this home features hardwood floors, crown moulding, pot lights, and 9-ft ceilings on the main floor. The kitchen offers granite countertops, a breakfast bar, and stainless steel appliances, making it a great space for cooking and gathering. Upstairs, you'll find spacious bedrooms with double closets, a versatile 11x10 loft, and updated washrooms with quartz countertops. The finished 1,100 sq. ft. basement (Approx) provides extra space for a rec room, home gym, or office, plus cold storage. Step outside to a large deck, perfect for outdoor entertaining or relaxing. Located minutes from top-rated schools, parks, trails, golf courses, the hospital, all amenities, the GO station and so much more, this home is move-in ready and offers the best of Stewart's Mill living. Book your private showing today!
| School Name | Type | Grades | Catchment | Distance |
|---|---|---|---|---|
| {{ item.school_type }} | {{ item.school_grades }} | {{ item.is_catchment? 'In Catchment': '' }} | {{ item.distance }} |



























































