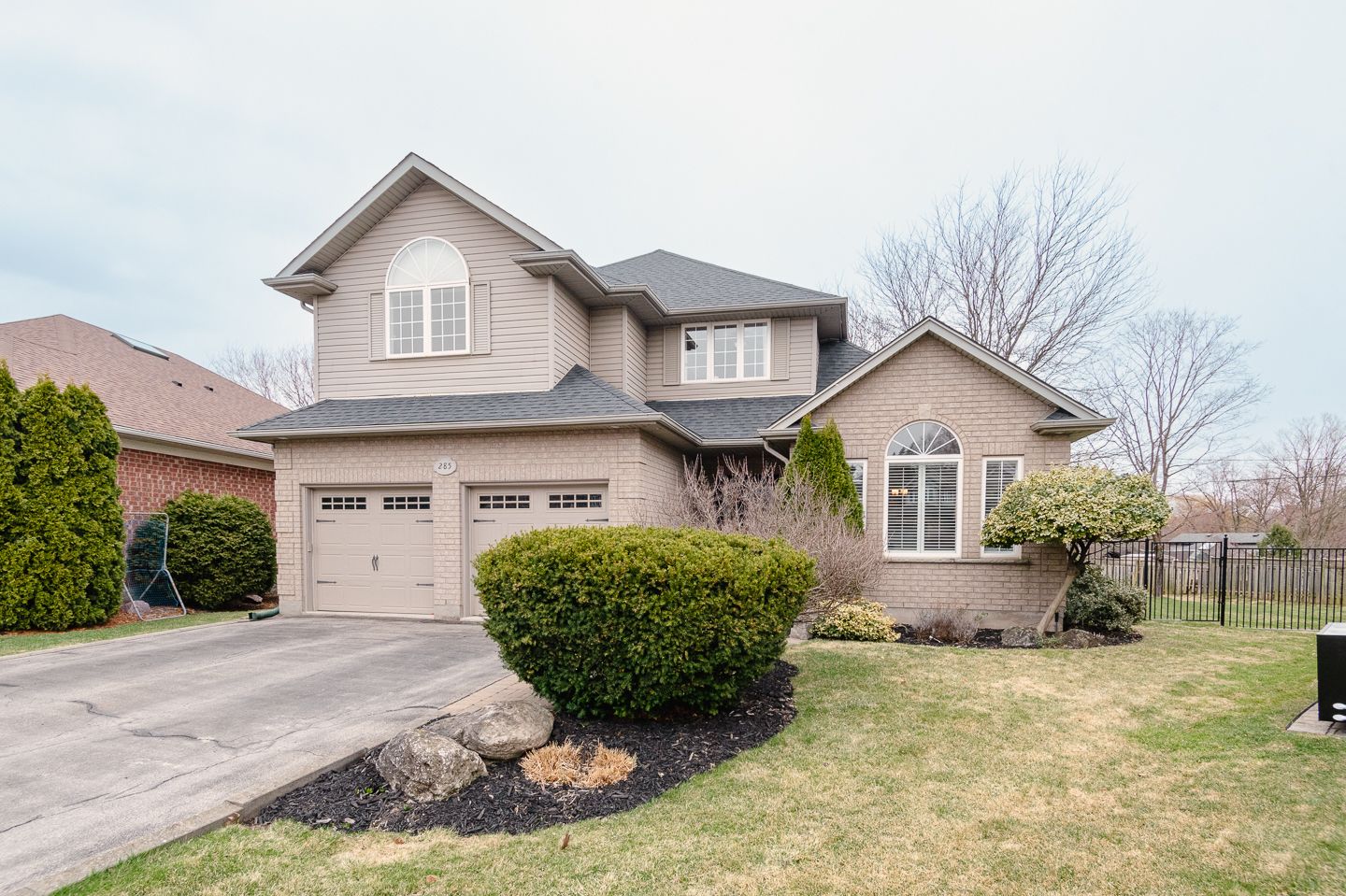$1,888,000
285 Caves Court, Milton, ON L9T 5J2
1035 - OM Old Milton, Milton,


















































 Properties with this icon are courtesy of
TRREB.
Properties with this icon are courtesy of
TRREB.![]()
Welcome to your dream home in one of Miltons most sought-after neighborhoods! Perfectly situated on a quiet, private cul-de-sac with minimal turnover, this stunning detached home offers an unparalleled blend of elegance, space, and convenience. Prime Location: Located just steps from Mill Pond, the Farmers Market, Milton Fairgrounds, and the lively heart of Downtown. Only a 5-minute walk to both public and Catholic K-8 schools, including French immersion options. Plus, enjoy easy highway access for a seamless commute. Grand Interior: Step inside to a sun-drenched, recently renovated space featuring a spacious, open-concept layout with premium finishes throughout. The beautifully upgraded chefs kitchen boasts custom cabinetry, sleek countertops, and French doors leading to your expansive backyard retreat. Outdoor Oasis: This oversized pie-shaped lot is one of the largest in-town, large enough for a swimming pool, basketball court, or even a skating rink in the winter! Entertain guests or unwind on your three-tiered deck, surrounded by lush greenery for ultimate privacy. Spacious Bedrooms & Luxe Primary Suite: Head upstairs via the stylish piano staircase to find four generously sized bedrooms. The primary retreat is a true sanctuary, complete with his-and-her closets and a spa-inspired ensuite featuring heated floors, spacious glass shower and double shower heads perfect for relaxation. Versatile Finished Basement: The bright, open-concept lower level offers an oversized bedroom, stylish 3-piece bath, and nanny/in-law suite potential, making it an ideal space for extended family or guests. Ample Parking & Exceptional Community: With plenty of parking and friendly, long-term neighbors, this is a rare chance to own a forever home in a high-demand location. Dont miss your opportunity to own one of Miltons most exclusive properties schedule your private tour today!
| School Name | Type | Grades | Catchment | Distance |
|---|---|---|---|---|
| {{ item.school_type }} | {{ item.school_grades }} | {{ item.is_catchment? 'In Catchment': '' }} | {{ item.distance }} |



























































