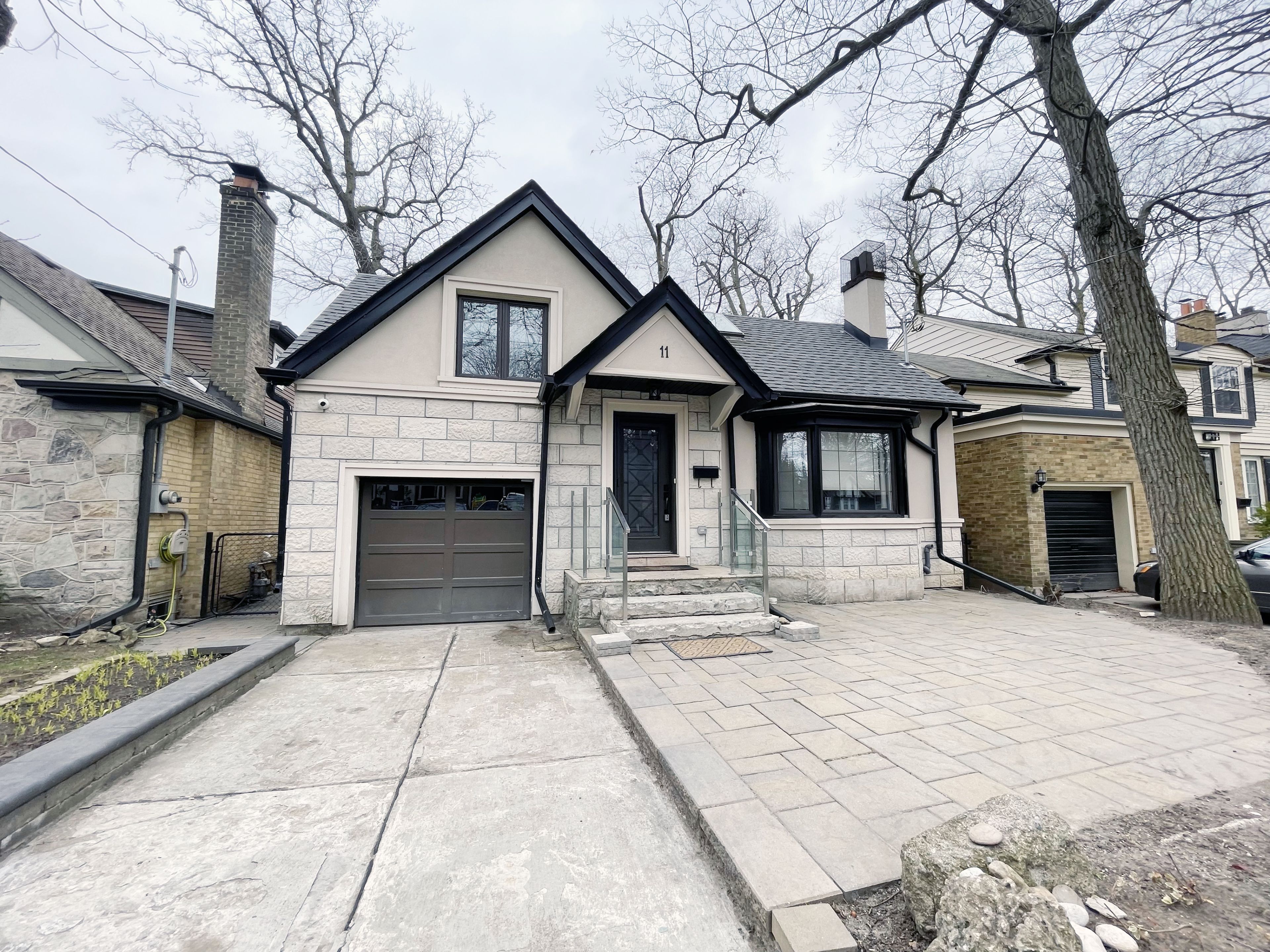$6,800
11 Birchview Boulevard, Toronto, ON M8X 1H4
Kingsway South, Toronto,
5
|
3
|
3
|
2,000 sq.ft.
|

























 Properties with this icon are courtesy of
TRREB.
Properties with this icon are courtesy of
TRREB.![]()
Beautiful Executive Rental 3+2 bedroom, 3-bathroom home in the prestigious Kingsway area. Featuring a spacious and light-filled layout with gourmet kitchen with high-end finishes. Offering main floor primary bedroom with walk-in closet, main floor second bedroom with second floor office and spacious 3rd bedroom. Two bedrooms and pantry with double sink on the lower level with laundry. Steps to the Subway and Kingsway shops and restaurants.
Property Info
MLS®:
W12088387
Listing Courtesy of
SUMMERHILL PRESTIGE REAL ESTATE LTD.
Total Bedrooms
5
Total Bathrooms
3
Basement
1
Floor Space
1500-2000 sq.ft.
Lot Size
4760 sq.ft.
Style
1 1/2 Storey
Last Updated
2025-04-17
Property Type
House
Listed Price
$6,800
Rooms
More Details
Exterior Finish
Stone, Stucco (Plaster)
Parking Cover
1
Parking Total
3
Water Supply
Municipal
Foundation
Sewer
Summary
- HoldoverDays: 90
- Architectural Style: 1 1/2 Storey
- Property Type: Residential Freehold
- Property Sub Type: Detached
- DirectionFaces: South
- GarageType: Attached
- Directions: North of Bloor East of Brentwood Rd. One Way East
- Parking Features: Private Double
- ParkingSpaces: 3
- Parking Total: 4
Location and General Information
Parking
Interior and Exterior Features
- WashroomsType1: 1
- WashroomsType1Level: Ground
- WashroomsType2: 1
- WashroomsType2Level: Second
- WashroomsType3: 1
- WashroomsType3Level: Basement
- BedroomsAboveGrade: 3
- BedroomsBelowGrade: 2
- Interior Features: Built-In Oven, Countertop Range, Primary Bedroom - Main Floor
- Basement: Finished, Walk-Out
- Cooling: Central Air
- HeatSource: Gas
- HeatType: Forced Air
- ConstructionMaterials: Stone, Stucco (Plaster)
- Roof: Asphalt Shingle
Bathrooms Information
Bedrooms Information
Interior Features
Exterior Features
Property
- Sewer: Sewer
- Foundation Details: Concrete Block
- Parcel Number: 075160265
- LotSizeUnits: Feet
- LotDepth: 119
- LotWidth: 40
Utilities
Property and Assessments
Lot Information
Sold History
MAP & Nearby Facilities
(The data is not provided by TRREB)
Map
Nearby Facilities
Public Transit ({{ nearByFacilities.transits? nearByFacilities.transits.length:0 }})
SuperMarket ({{ nearByFacilities.supermarkets? nearByFacilities.supermarkets.length:0 }})
Hospital ({{ nearByFacilities.hospitals? nearByFacilities.hospitals.length:0 }})
Other ({{ nearByFacilities.pois? nearByFacilities.pois.length:0 }})
School Catchments
| School Name | Type | Grades | Catchment | Distance |
|---|---|---|---|---|
| {{ item.school_type }} | {{ item.school_grades }} | {{ item.is_catchment? 'In Catchment': '' }} | {{ item.distance }} |
City Introduction
Nearby Similar Active listings
Nearby Price Reduced listings


























