$1,449,000
$50,0002227 Headon Road, Burlington, ON L7M 3W7
Headon, Burlington,
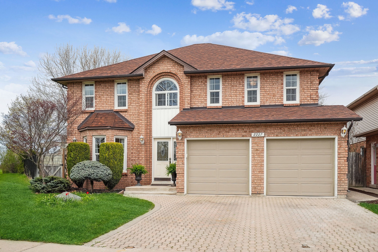
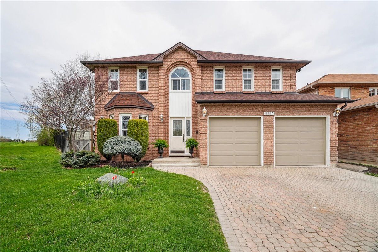
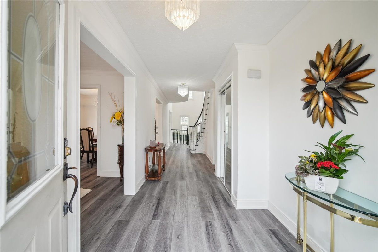
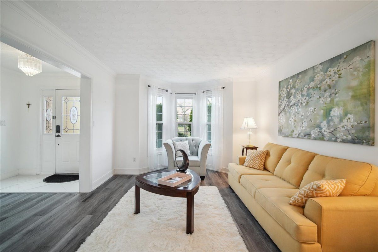
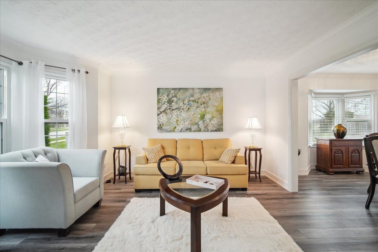
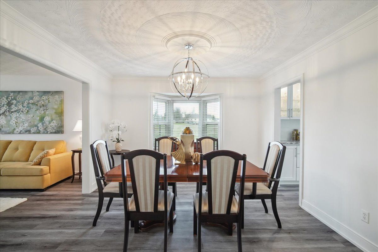
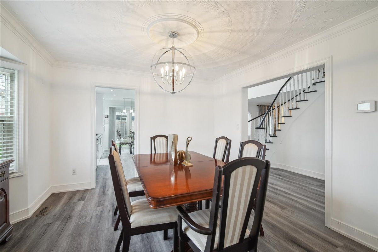
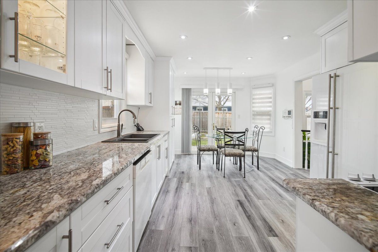
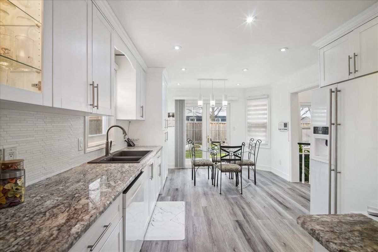
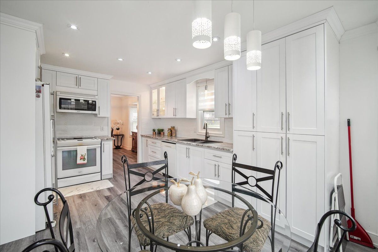
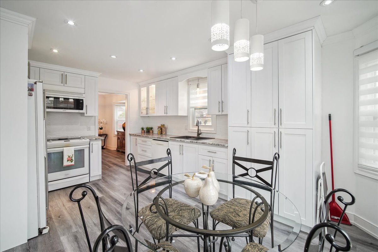
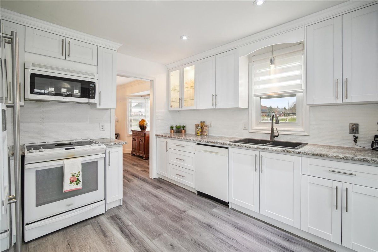
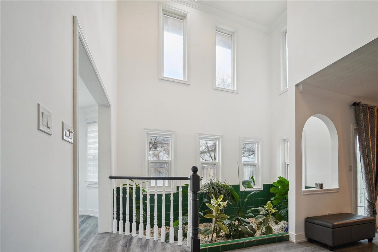

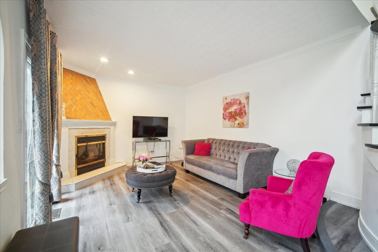
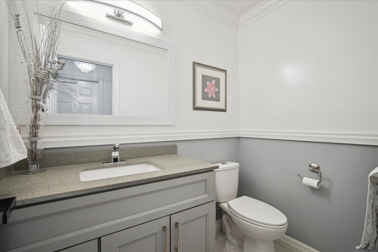
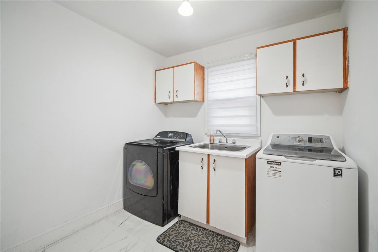
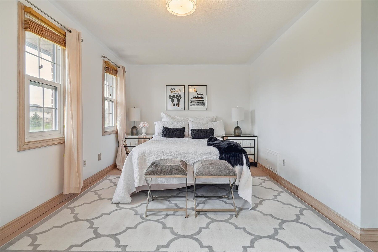
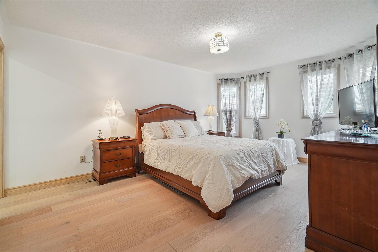
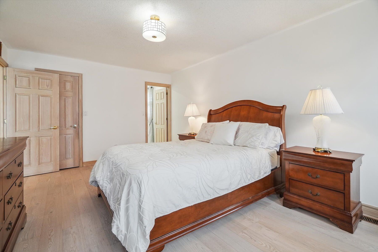
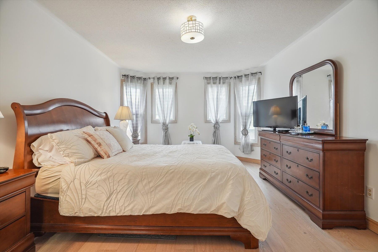
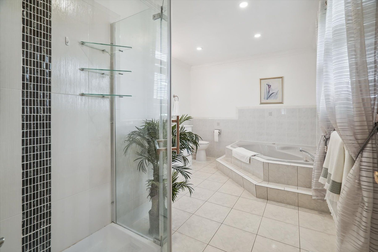
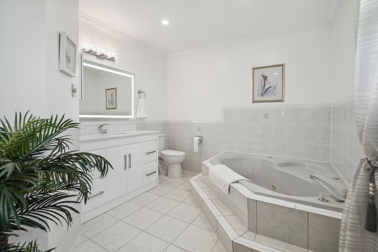
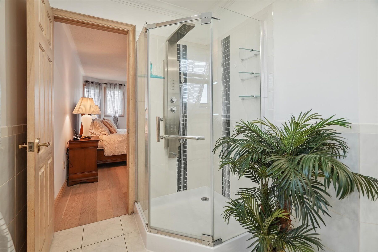
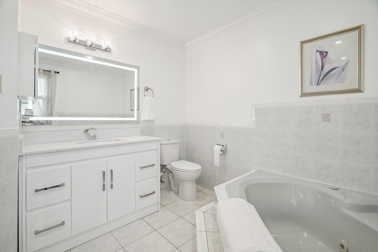
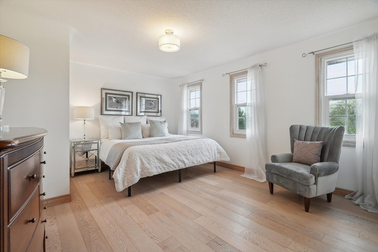
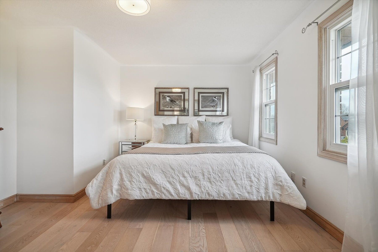
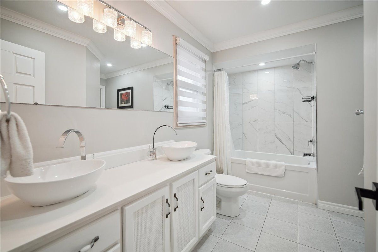
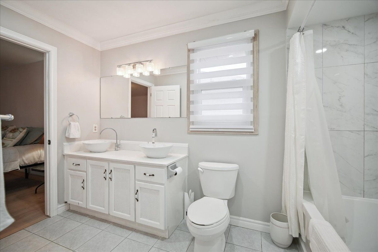
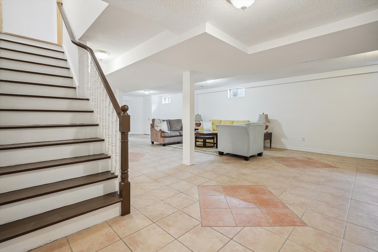
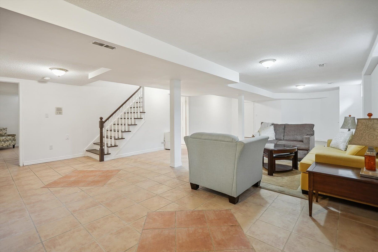
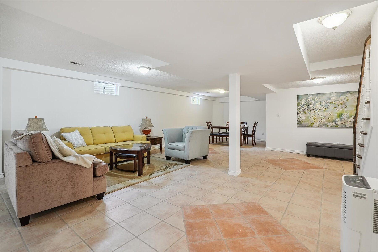

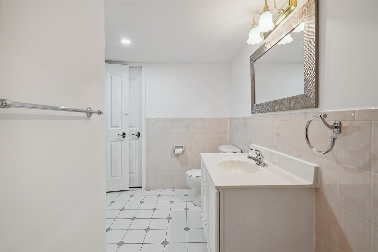
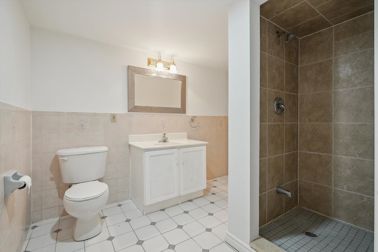
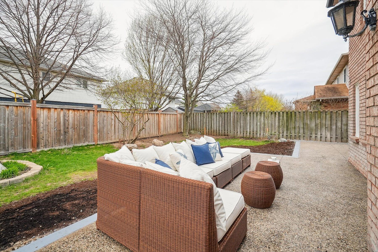
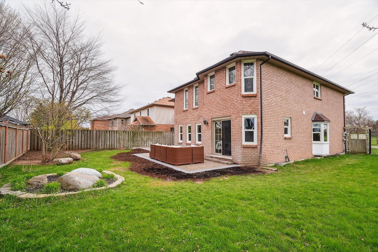
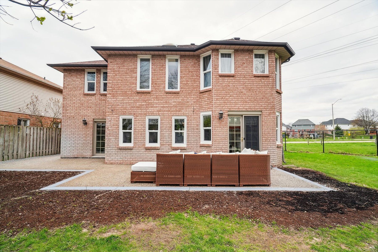
 Properties with this icon are courtesy of
TRREB.
Properties with this icon are courtesy of
TRREB.![]()
Located in the heart of Headon Forest, this home is a standout in the neighbourhood. Imagine waking up to natural light pouring in through two skylights, filling your mornings with peace. Evenings are perfect for cozying up by the gas fireplace in the spacious family room - a true retreat. With 4+1 bedrooms and 3+1 bathrooms, there's plenty of room for everyone to enjoy their own space. After a busy day, unwind in your indoor garden, a quiet spot where you can relax and let go of the stresses of the day. On those lazy weekends, step outside and enjoy the large, pool-sized backyard - a great place for family fun and relaxation. The community around you is just as convenient, with schools, shopping, and easy access to highways and GO stations making daily life a breeze. Whether you're lounging in the sunken family room or hosting a dinner with friends, this home is perfect for making the most of every moment. Book your private tour today!
- HoldoverDays: 60
- Architectural Style: 2-Storey
- Property Type: Residential Freehold
- Property Sub Type: Detached
- DirectionFaces: East
- GarageType: Attached
- Directions: Upper Middle to Headon Road
- Tax Year: 2024
- Parking Features: Private Double
- ParkingSpaces: 3
- Parking Total: 5
- WashroomsType1: 1
- WashroomsType1Level: Main
- WashroomsType2: 1
- WashroomsType2Level: Second
- WashroomsType3: 1
- WashroomsType3Level: Second
- WashroomsType4: 1
- WashroomsType4Level: Lower
- BedroomsAboveGrade: 4
- BedroomsBelowGrade: 1
- Interior Features: Carpet Free, Central Vacuum, Intercom
- Basement: Finished, Full
- Cooling: Central Air
- HeatSource: Gas
- HeatType: Forced Air
- ConstructionMaterials: Brick
- Exterior Features: Patio, Privacy
- Roof: Asphalt Shingle
- Sewer: Sewer
- Foundation Details: Poured Concrete
- Topography: Flat
- LotSizeUnits: Feet
- LotDepth: 106.05
- LotWidth: 27.1
- PropertyFeatures: Park, Place Of Worship, Public Transit, School
| School Name | Type | Grades | Catchment | Distance |
|---|---|---|---|---|
| {{ item.school_type }} | {{ item.school_grades }} | {{ item.is_catchment? 'In Catchment': '' }} | {{ item.distance }} |







































