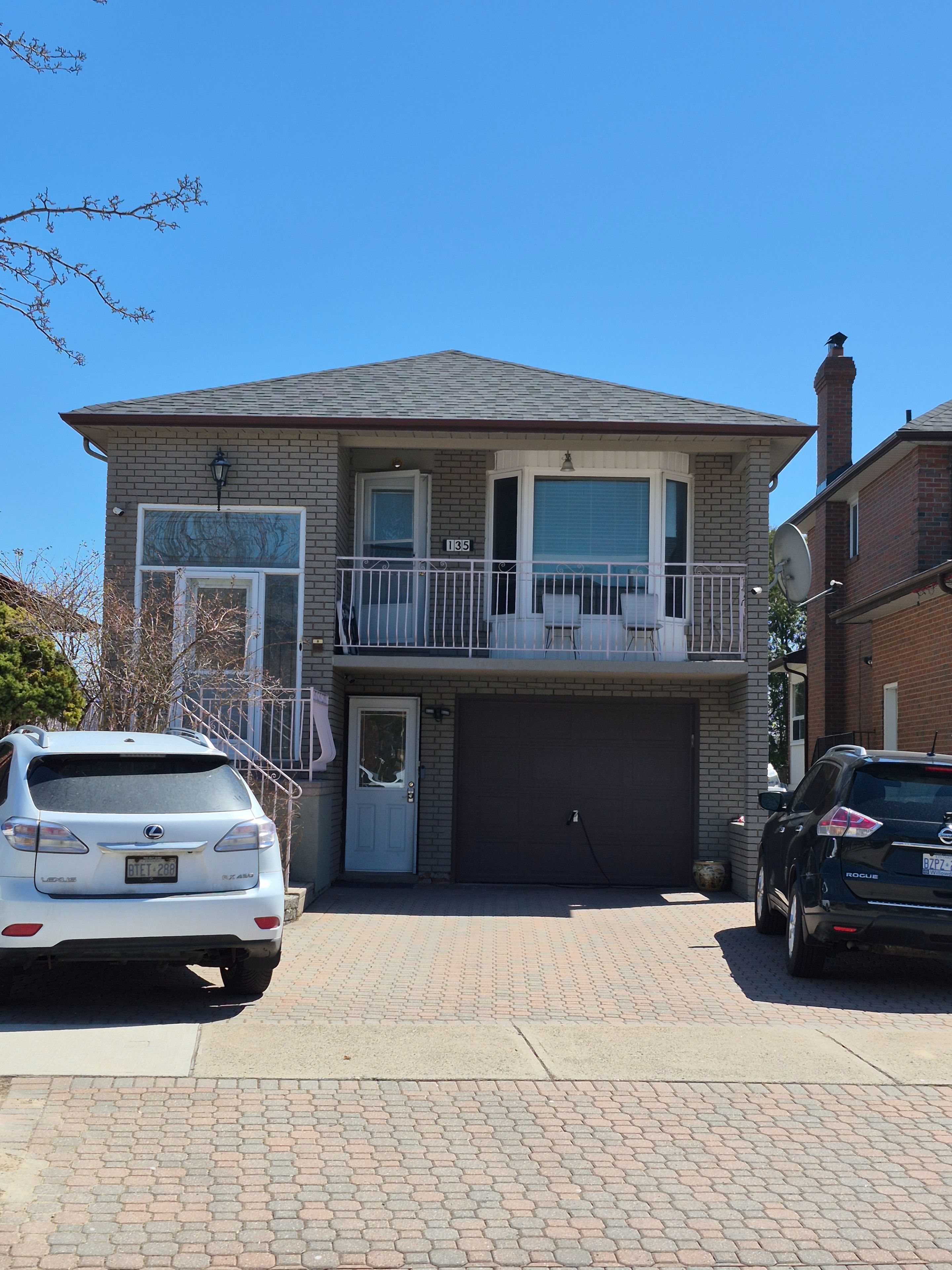$1,249,000
$41,000135 Whitchurch Mews, Mississauga, ON L5A 4B2
Cooksville, Mississauga,





















 Properties with this icon are courtesy of
TRREB.
Properties with this icon are courtesy of
TRREB.![]()
This bright & beautiful 3+1 detached bungalow is worth to see it. The main floor features upgraded modern kitchen, elegant quartz counter surface; big piece ceramic tile floorings, living rooms good for entertaining guests; engineered hardwood floorings thru-out the main floor; 3 good size & formal bedrooms. The ground floor has a self-contained apartment with an upgraded kitchen & bathroom, can be used as in-laws for rent, but buyer to verify the retrofit status; the fireplace in the rec room keeps the room warm in colder weather has w/o feeature to the full fenced back yard; front separate entrance & common laundry area on the ground floor which has utility room in the basement. It is located in a small & quiet neighbourhood & yet close to all amenities, walking distance from public transit & commercial plazas on busy Dundas St.
- HoldoverDays: 90
- Architectural Style: Bungalow
- Property Type: Residential Freehold
- Property Sub Type: Detached
- DirectionFaces: North
- GarageType: Built-In
- Directions: Dundas/Hurontario
- Tax Year: 2025
- Parking Features: Front Yard Parking
- ParkingSpaces: 1
- Parking Total: 4
- WashroomsType1: 1
- WashroomsType1Level: Main
- WashroomsType2: 1
- WashroomsType2Level: Ground
- BedroomsAboveGrade: 3
- BedroomsBelowGrade: 1
- Interior Features: Auto Garage Door Remote, Carpet Free, Countertop Range, Primary Bedroom - Main Floor, Water Heater
- Basement: Finished with Walk-Out, Separate Entrance
- Cooling: Central Air
- HeatSource: Gas
- HeatType: Forced Air
- ConstructionMaterials: Brick
- Roof: Asphalt Shingle
- Sewer: Sewer
- Foundation Details: Not Applicable
- LotSizeUnits: Feet
- LotDepth: 114.82
- LotWidth: 30.8
- PropertyFeatures: Fenced Yard, Hospital, Park, Public Transit
| School Name | Type | Grades | Catchment | Distance |
|---|---|---|---|---|
| {{ item.school_type }} | {{ item.school_grades }} | {{ item.is_catchment? 'In Catchment': '' }} | {{ item.distance }} |






















