$725,300
$21,60020 Homeland Court, Brampton, ON L6S 1R8
Central Park, Brampton,
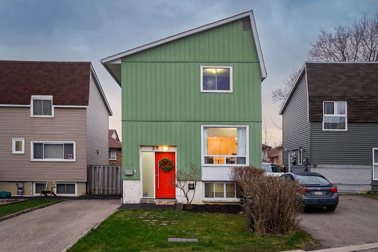
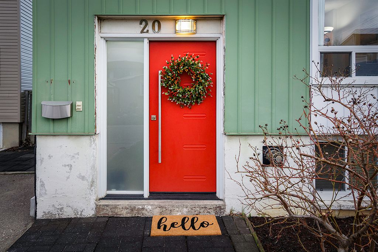
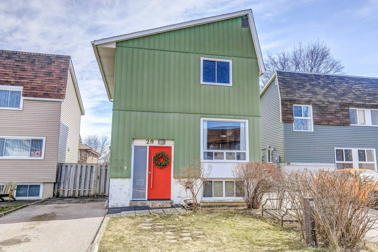
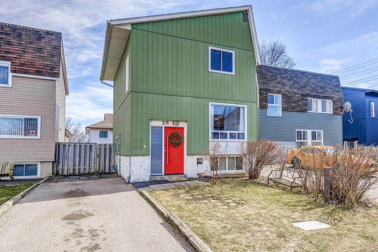
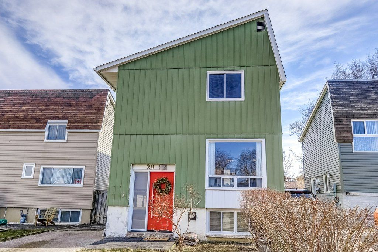
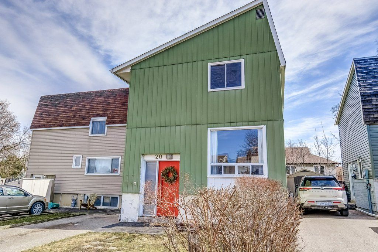
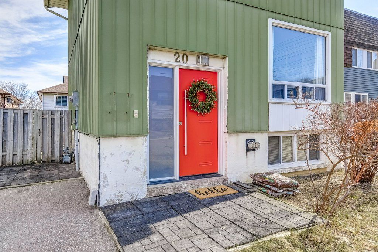
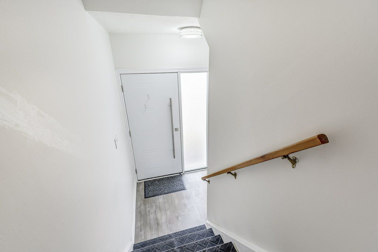
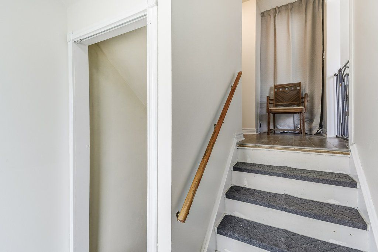
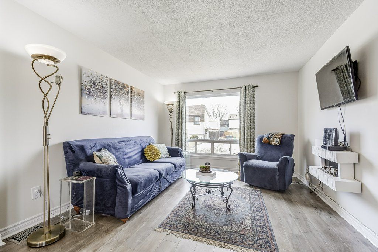
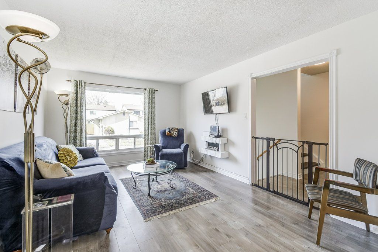

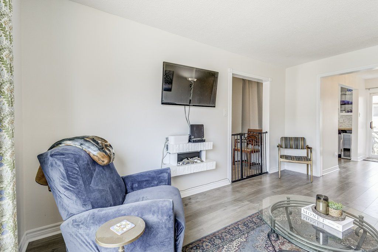
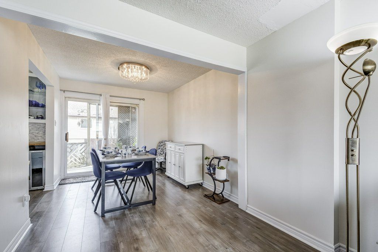
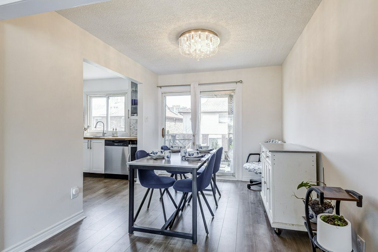
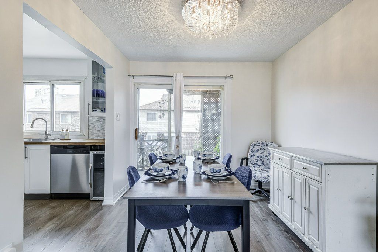
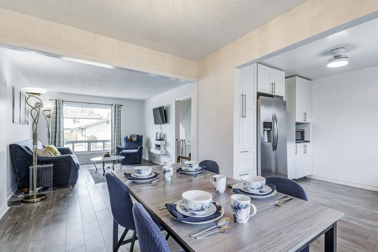
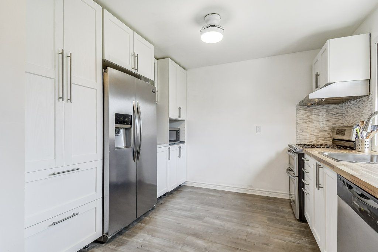
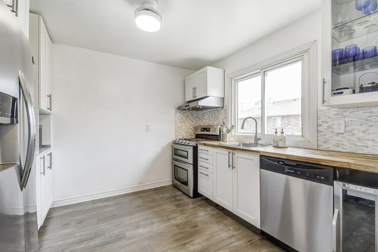
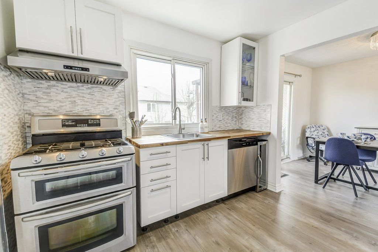
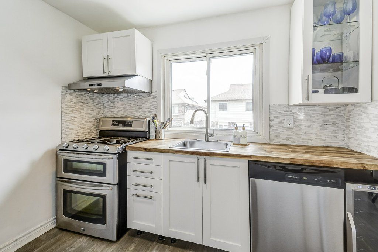
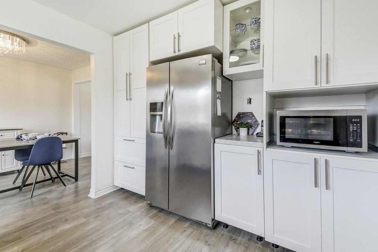
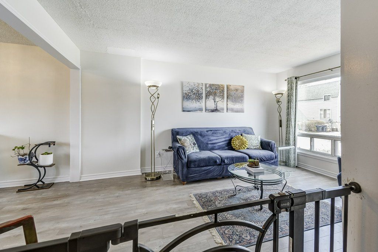
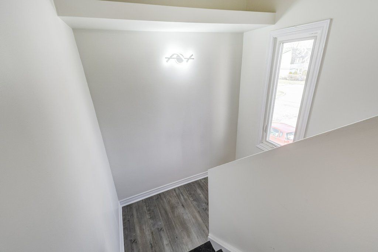
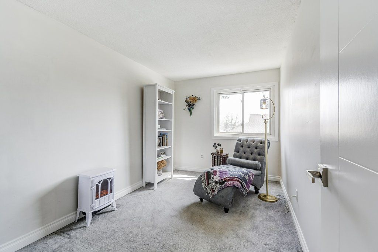
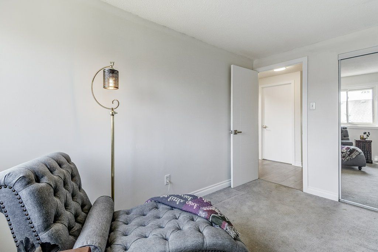
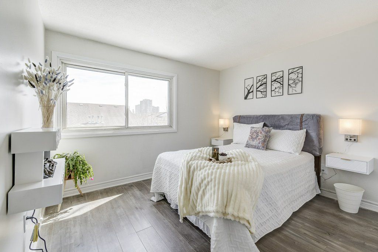
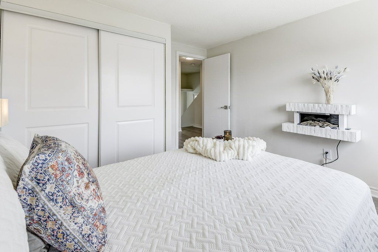
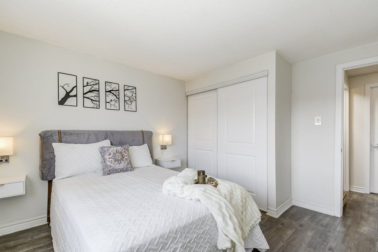
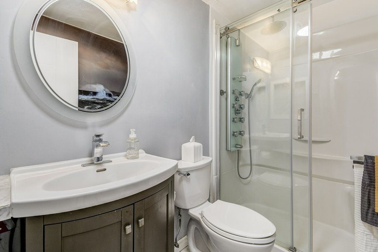
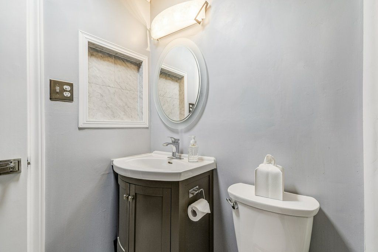

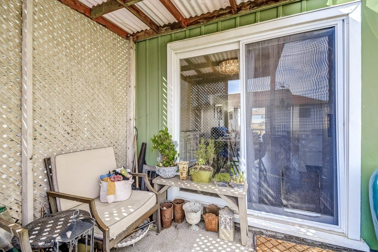
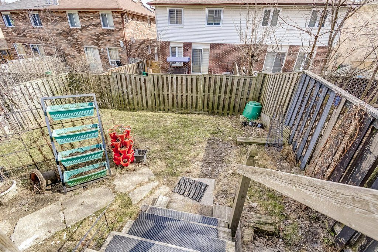
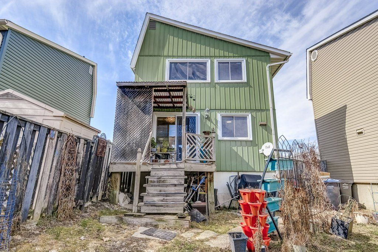
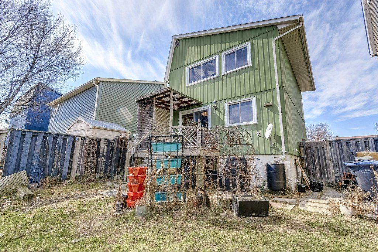
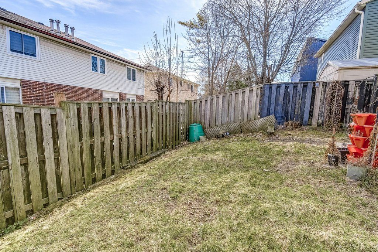
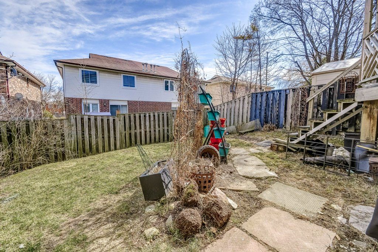
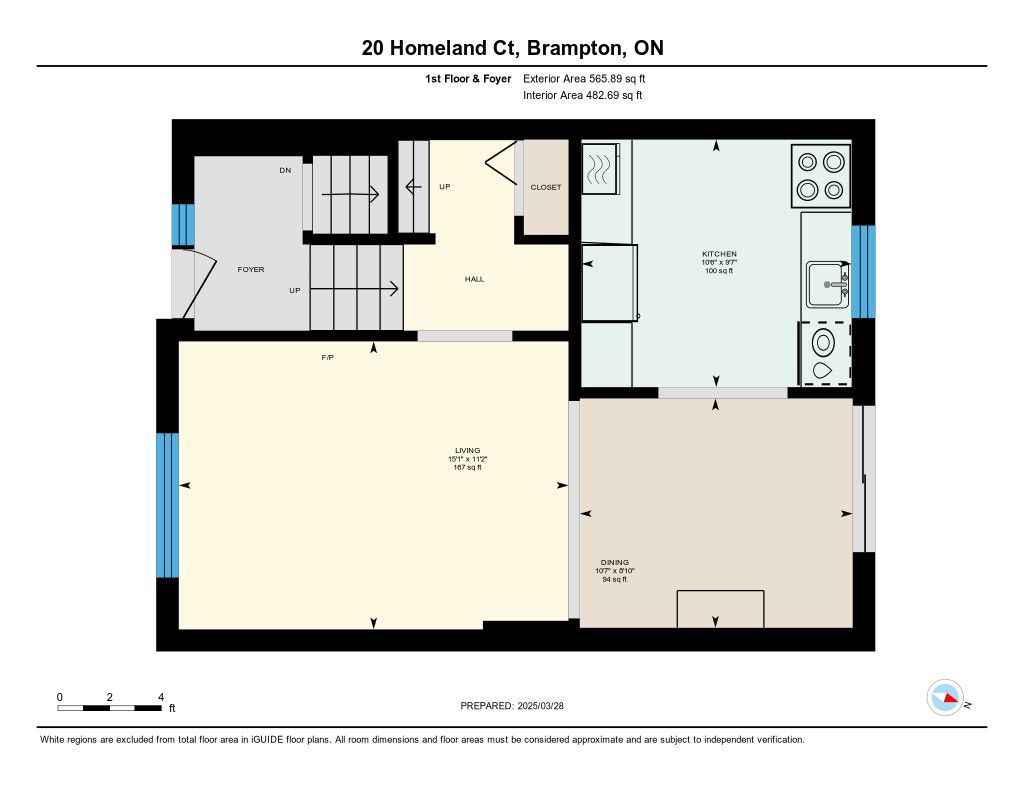
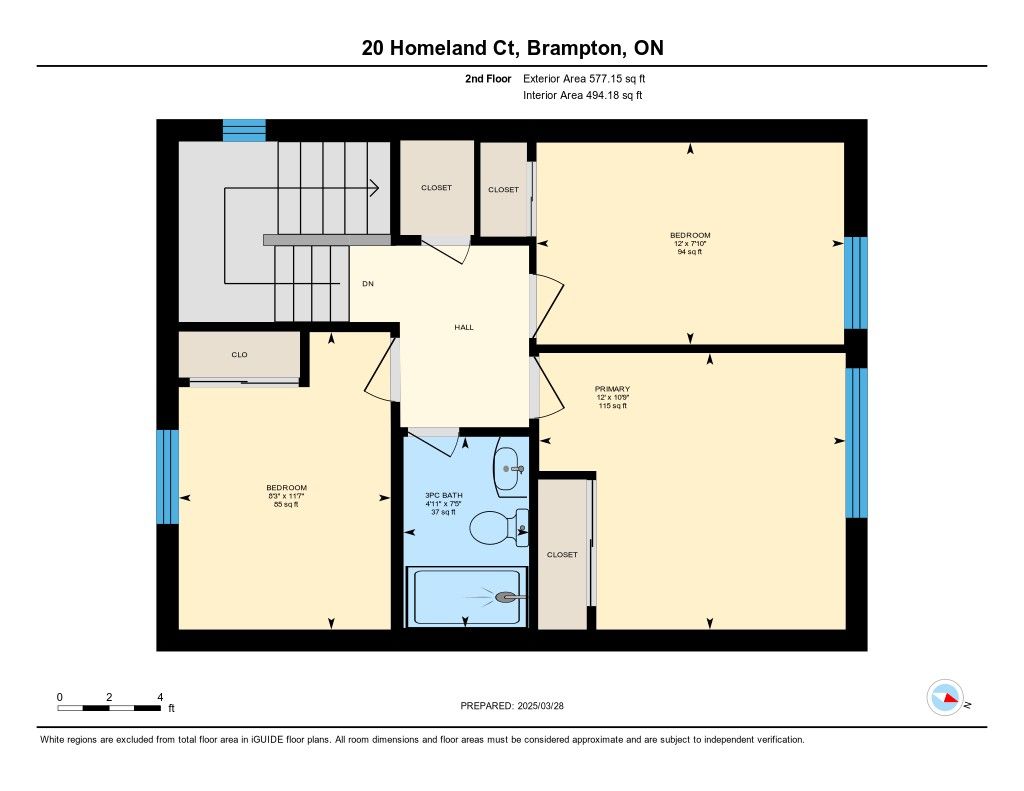
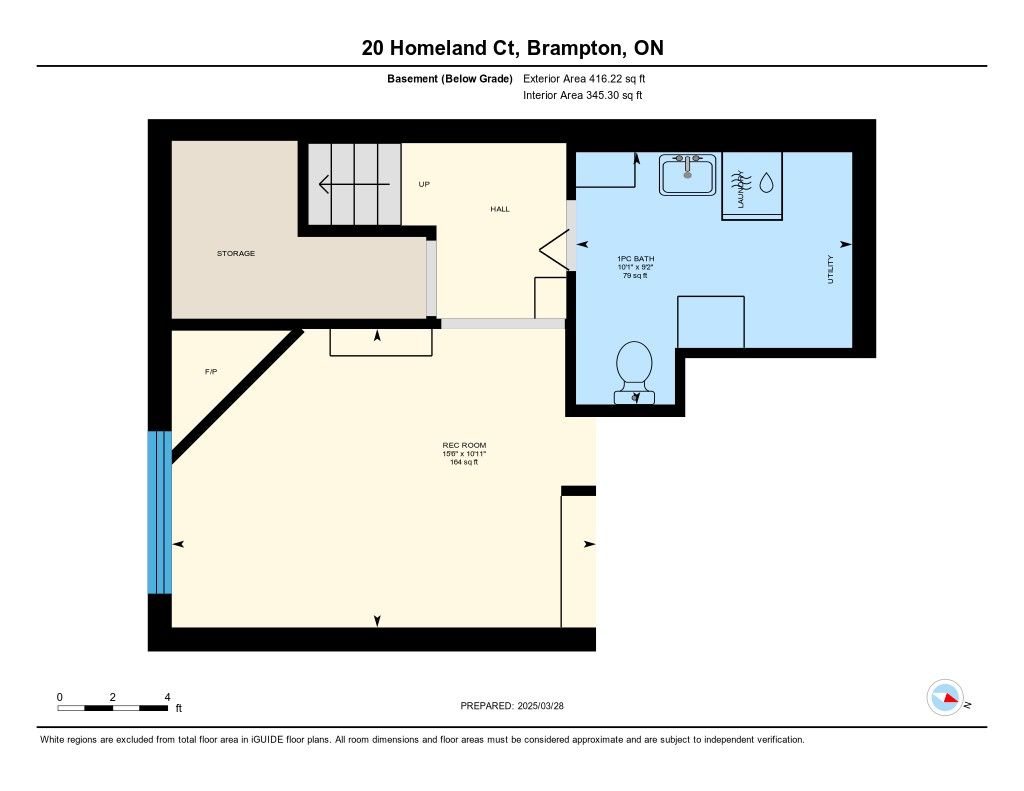
 Properties with this icon are courtesy of
TRREB.
Properties with this icon are courtesy of
TRREB.![]()
Still haven't found what you're looking for? Then get ready to fall in love with this 3 bedroom, 2 bath home in Brampton's idyllic Central Park neighbourhood. Tucked in on a quiet cul-de-sac this home offers the perfect blend of convenience and comfort. Centrally located near schools, amenities, and public transit, its an ideal spot for families and professionals alike. Imagine starting your day in a stunning new kitchen, designed with modern finishes that make cooking a pleasure. Picture hosting friends in the open dining area that flows seamlessly onto the deck perfect for summer BBQs and evening gatherings. The fenced backyard offers a private retreat, ideal for relaxing or playing with the kids. The fresh paint and new flooring throughout the main level and primary bedroom make it move-in ready, so you can focus on what really matters building memories. The partially finished basement provides flexible space for guests, a home office, or a cozy retreat. Less than 5 a minute walk to Hanover Public School, 10 minute walk to Lester B Pearson Elementary School, and 30 minute walk to North Park SS. This home truly has it all. Don't miss the chance to make it your own!
- HoldoverDays: 90
- Architectural Style: 2-Storey
- Property Type: Residential Freehold
- Property Sub Type: Detached
- DirectionFaces: North
- GarageType: None
- Directions: North on Dixie Road, right on Howden Blvd, right on Hanover Rd, then right on Homeland Ct
- Tax Year: 2024
- Parking Features: Private
- ParkingSpaces: 2
- Parking Total: 2
- WashroomsType1: 1
- WashroomsType1Level: Second
- WashroomsType2: 1
- WashroomsType2Level: Basement
- BedroomsAboveGrade: 3
- Fireplaces Total: 5
- Interior Features: On Demand Water Heater, Solar Tube
- Basement: Partially Finished
- Cooling: None
- HeatSource: Electric
- HeatType: Baseboard
- LaundryLevel: Lower Level
- ConstructionMaterials: Concrete, Aluminum Siding
- Exterior Features: Deck
- Roof: Asphalt Shingle
- Pool Features: None
- Sewer: Sewer
- Foundation Details: Poured Concrete
- Parcel Number: 141710116
- LotSizeUnits: Feet
- LotDepth: 69.05
- LotWidth: 29.23
- PropertyFeatures: Place Of Worship, Park, Cul de Sac/Dead End, Hospital, Library, Public Transit
| School Name | Type | Grades | Catchment | Distance |
|---|---|---|---|---|
| {{ item.school_type }} | {{ item.school_grades }} | {{ item.is_catchment? 'In Catchment': '' }} | {{ item.distance }} |

