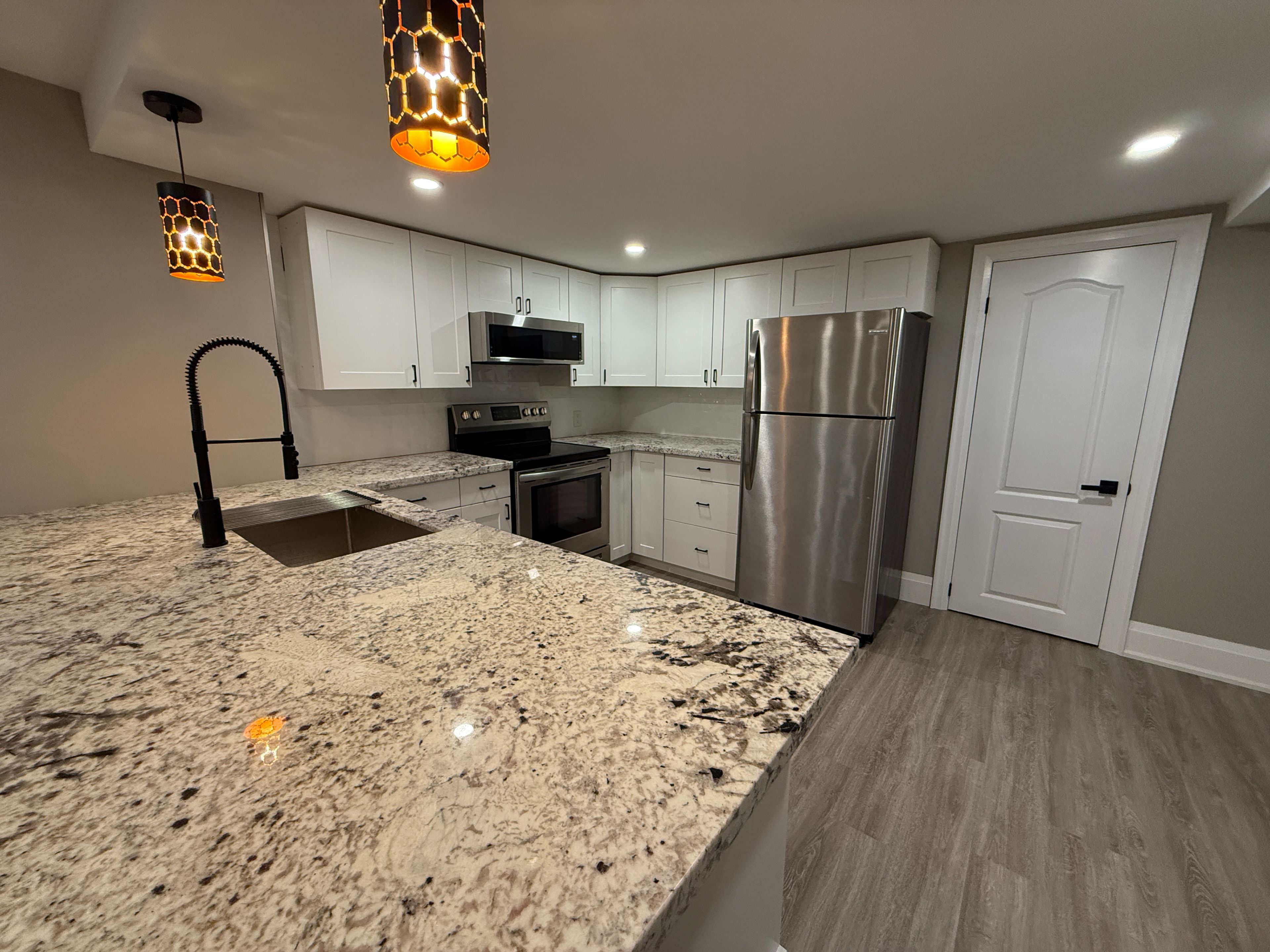$1,900
#Bsmt - 2710 Quail's Run, Mississauga, ON L5M 5K3
Central Erin Mills, Mississauga,



















 Properties with this icon are courtesy of
TRREB.
Properties with this icon are courtesy of
TRREB.![]()
Welcome to this beautifully finished lower-level apartment in Mississauga's top school area! This spacious unit features a tastefully renovated basement, perfect for comfortable living. The primary bedroom offers two walk-in closets, providing ample storage space. Enjoy the luxury of radiant heated floors in the dedicated bathroom. The modern kitchen comes complete with premium stainless steel appliances, ideal for home chefs. Additional built-in storage areas enhance the convenience and functionality of the space. One designated parking spot is included for the tenant's exclusive use. A perfect blend of comfort, style, and locationdont miss this exceptional opportunity!
- HoldoverDays: 90
- Architectural Style: 2-Storey
- Property Type: Residential Freehold
- Property Sub Type: Detached
- DirectionFaces: West
- GarageType: Attached
- Directions: Erin Mills Pkwy & Thomas Street
- Parking Features: Available
- ParkingSpaces: 1
- Parking Total: 1
- WashroomsType1: 1
- WashroomsType1Level: Basement
- BedroomsAboveGrade: 2
- Interior Features: Storage, Carpet Free
- Basement: Finished
- Cooling: Central Air
- HeatSource: Gas
- HeatType: Forced Air
- LaundryLevel: Main Level
- ConstructionMaterials: Brick
- Roof: Asphalt Shingle
- Sewer: Sewer
- Foundation Details: Concrete
- Parcel Number: 132370260
- LotSizeUnits: Feet
- LotDepth: 119.03
- LotWidth: 46.95
| School Name | Type | Grades | Catchment | Distance |
|---|---|---|---|---|
| {{ item.school_type }} | {{ item.school_grades }} | {{ item.is_catchment? 'In Catchment': '' }} | {{ item.distance }} |




























