$848,800
$50,0882312 Malcolm Crescent, Burlington, ON L7P 4H3
Brant Hills, Burlington,
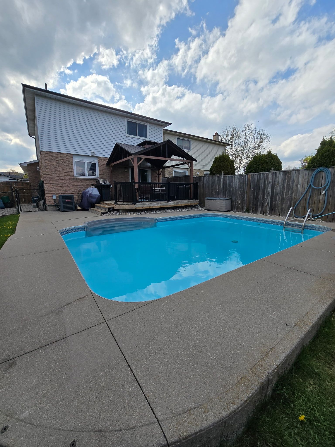
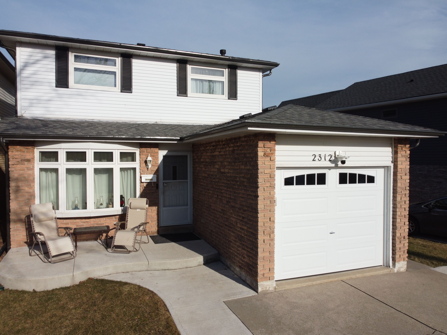
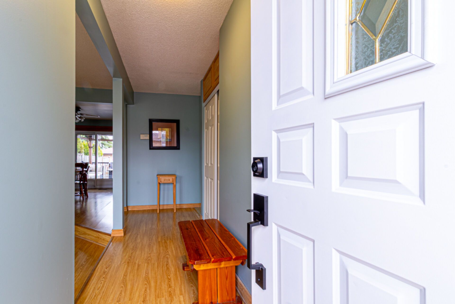
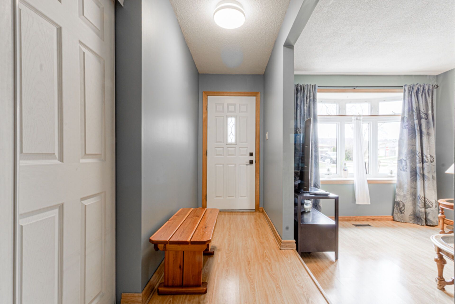
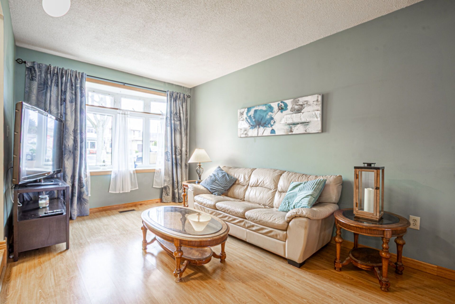
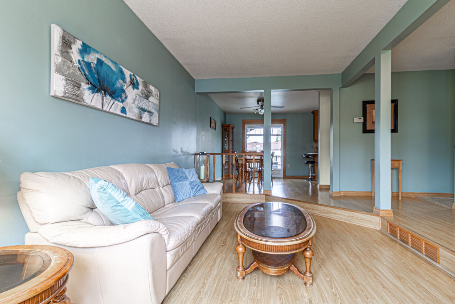
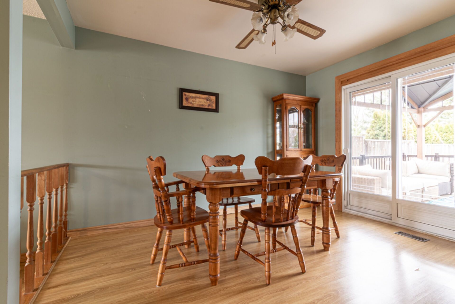
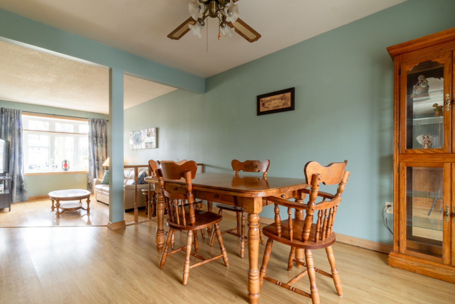
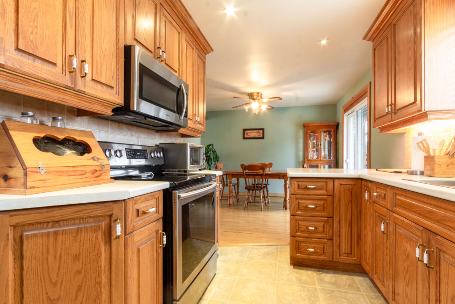
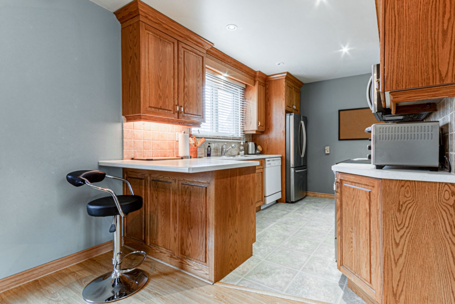
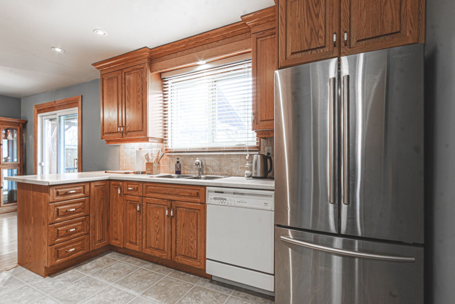

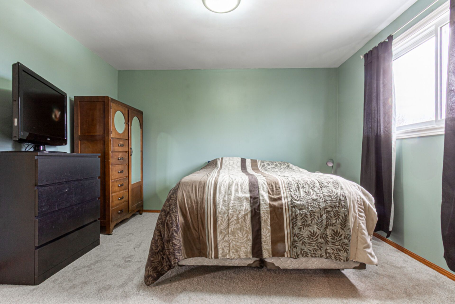
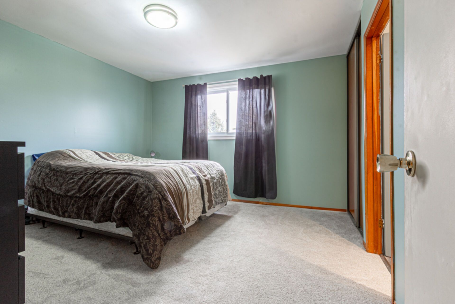
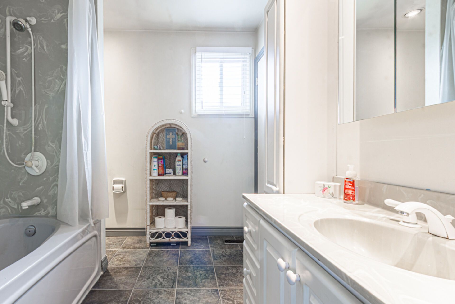
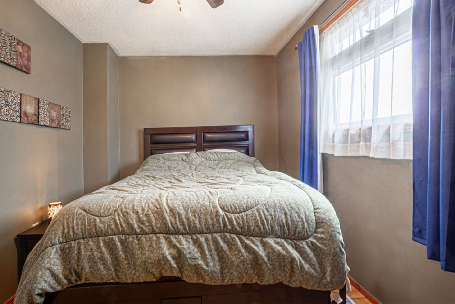

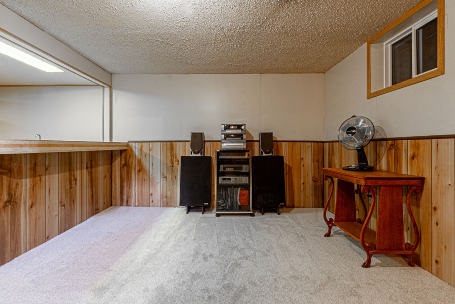

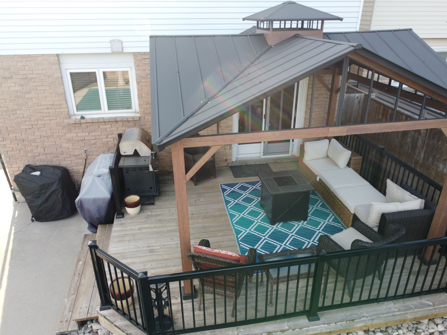
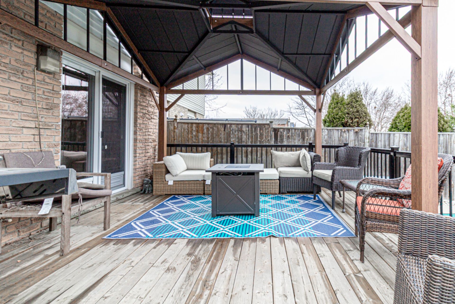
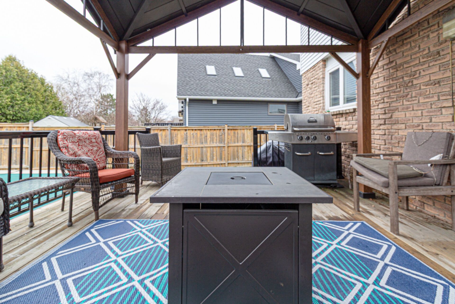
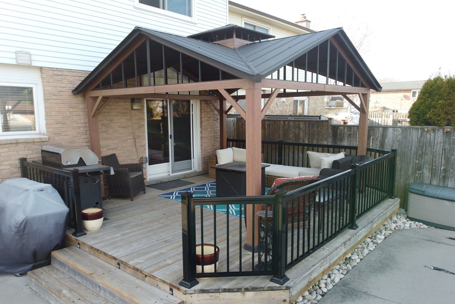
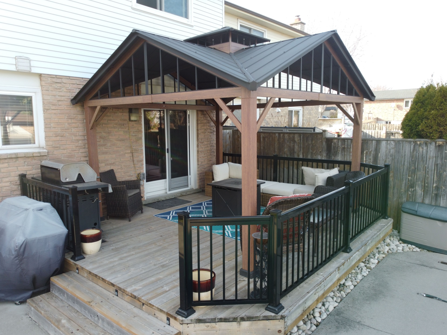
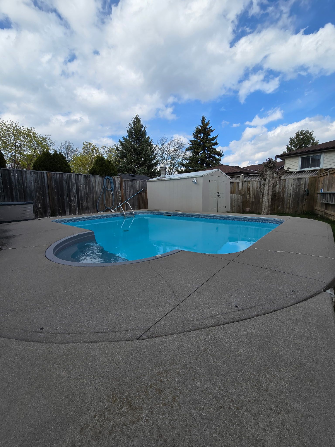
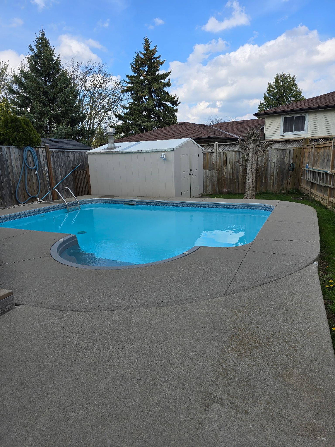
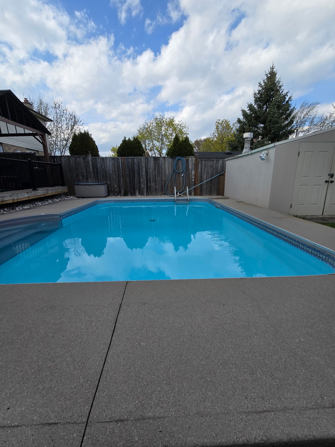
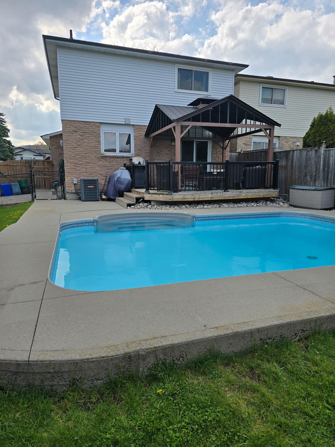
 Properties with this icon are courtesy of
TRREB.
Properties with this icon are courtesy of
TRREB.![]()
Open house Sunday 2-4! This property offers a private backyard oasis complete with a heated in-ground salt water pool, a party-sized deck with newer rails & a gazebo with a stylish peaked steel roof, ideal for entertaining or relaxing in style. It's your perfect summer retreat. Set on a generous 50+ ft pie-shaped lot in Burlingtons sought-after Brant Hills neighbourhood. Truly Incredible value for this spacious 3-bedroom detached home (linked underground). Lovingly maintained by its original owners, this home blends functionality with thoughtful updates throughout. The main floor features a welcoming sunken living room open to the dining area, a convenient powder room, and a modernized kitchen with stainless steel appliances including a French door fridge, built-in microwave and stainless steel stove. The breakfast bar and updated sliding doors open onto the backyard, making indoor-outdoor living seamless. Upstairs, the spacious primary bedroom includes semi-ensuite access to an updated bathroom featuring a soaker tub/shower combo, a modern vanity and heat lights for added comfort. The finished basement adds versatile living space with a cozy rec room, bar area (sink disconnected), laundry zone and ample storage with built-in shelving. Additional highlights include: Single-car garage with automatic opener & side yard access, Widened driveway; accommodating 3 vehicles (potential for 4), Concrete front porch, Newer roof, upgraded insulation, windows (with transom accents at the front) & newer HVAC system. Brand new carpeting on stairs, primary bedroom & basement, too. Did we mention the pool? Located minutes from downtown, top-rated schools, parks, shopping, and major routes including Highways 5 & 407, this home is perfect for families or couples who love to entertain and appreciate quality updates. Burlington voted Canadas #1 mid-sized cityoffers an amazing lifestyle and community. Dont miss this opportunity to make 2312 Malcolm Crescent your forever home.
- HoldoverDays: 90
- Architectural Style: 2-Storey
- Property Type: Residential Freehold
- Property Sub Type: Detached
- DirectionFaces: East
- GarageType: Attached
- Directions: Cavendish to Malcolm
- Tax Year: 2024
- Parking Features: Private Triple
- ParkingSpaces: 4
- Parking Total: 5
- WashroomsType1: 1
- WashroomsType1Level: Second
- WashroomsType2: 1
- WashroomsType2Level: Ground
- BedroomsAboveGrade: 3
- Interior Features: Sump Pump, Upgraded Insulation
- Basement: Finished, Full
- Cooling: Central Air
- HeatSource: Gas
- HeatType: Forced Air
- LaundryLevel: Lower Level
- ConstructionMaterials: Aluminum Siding, Brick
- Exterior Features: Landscaped
- Roof: Asphalt Shingle
- Pool Features: Inground
- Sewer: Sewer
- Foundation Details: Poured Concrete
- Topography: Level
- Parcel Number: 071600032
- LotSizeUnits: Feet
- LotDepth: 115.27
- LotWidth: 51.32
- PropertyFeatures: School Bus Route, School, Rec./Commun.Centre, Public Transit, Place Of Worship, Golf
| School Name | Type | Grades | Catchment | Distance |
|---|---|---|---|---|
| {{ item.school_type }} | {{ item.school_grades }} | {{ item.is_catchment? 'In Catchment': '' }} | {{ item.distance }} |





























