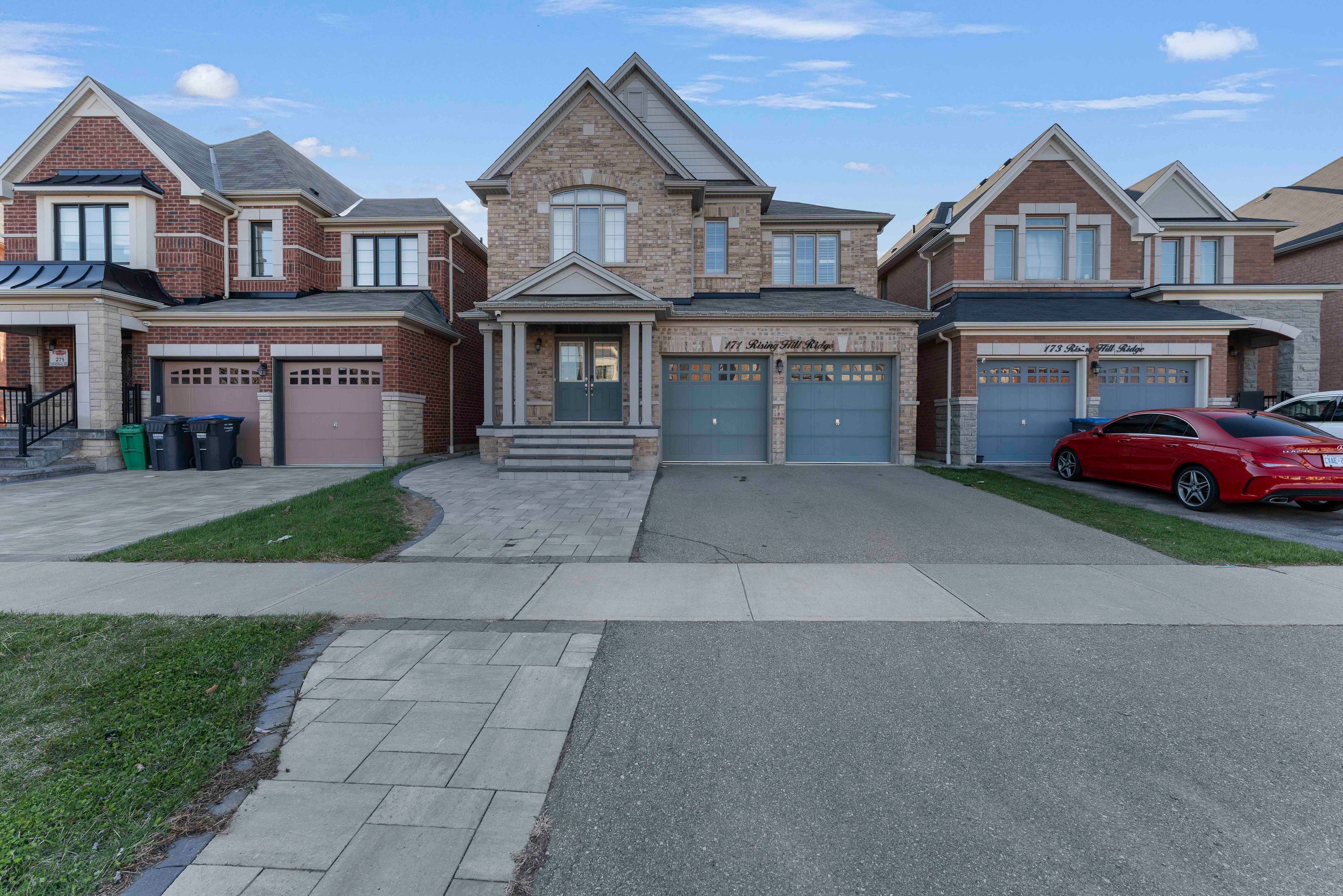$1,700,000
$100,000171 Rising Hill Ridge, Brampton, ON L6Y 6B2
Bram West, Brampton,















































 Properties with this icon are courtesy of
TRREB.
Properties with this icon are courtesy of
TRREB.![]()
Welcome to the beautiful, detached home offering over 2,900 sq ft. of elegant living space with 4 + 3 spacious bedrooms and 4 + 2 washrooms. The main floor features a large great room, formal dining area, dark hardwood flooring, and a modern kitchen with stainless steel built-in appliances and a breakfast area. There's a spacious main floor laundry room and in basement with a separate entrance to the basement, and inside access to a double car garage. Upstairs, the primary bedroom includes a 4-piece ensuite and walk-in closets, while the 2nd and 3rd bedrooms share a 4-piece Jack & Jill bathroom, and the 4th bedroom enjoys its own private bath. With 9 ft ceilings, large bright windows throughout, and parking for 4 vehicles (2 in garage, 2 on driveway), this home is perfect for families and entertaining. Conveniently located minutes from top-rated schools, parks, golf courses, public transit, GO Station, and major highways.
- HoldoverDays: 90
- Architectural Style: 2-Storey
- Property Type: Residential Freehold
- Property Sub Type: Detached
- DirectionFaces: North
- GarageType: Attached
- Directions: Steeles/Mississauga Rd
- Tax Year: 2024
- Parking Features: Available
- ParkingSpaces: 2
- Parking Total: 4
- WashroomsType1: 1
- WashroomsType1Level: Main
- WashroomsType2: 1
- WashroomsType2Level: Second
- WashroomsType3: 2
- WashroomsType3Level: Second
- WashroomsType4: 2
- WashroomsType4Level: Basement
- BedroomsAboveGrade: 4
- BedroomsBelowGrade: 3
- Interior Features: Other
- Basement: Separate Entrance, Finished
- Cooling: Central Air
- HeatSource: Gas
- HeatType: Forced Air
- LaundryLevel: Main Level
- ConstructionMaterials: Brick, Concrete
- Roof: Shingles
- Sewer: Sewer
- Foundation Details: Concrete
- Parcel Number: 140880561
- LotSizeUnits: Feet
- LotDepth: 109.91
- LotWidth: 38.06
- PropertyFeatures: Fenced Yard, Library, Park
| School Name | Type | Grades | Catchment | Distance |
|---|---|---|---|---|
| {{ item.school_type }} | {{ item.school_grades }} | {{ item.is_catchment? 'In Catchment': '' }} | {{ item.distance }} |
















































