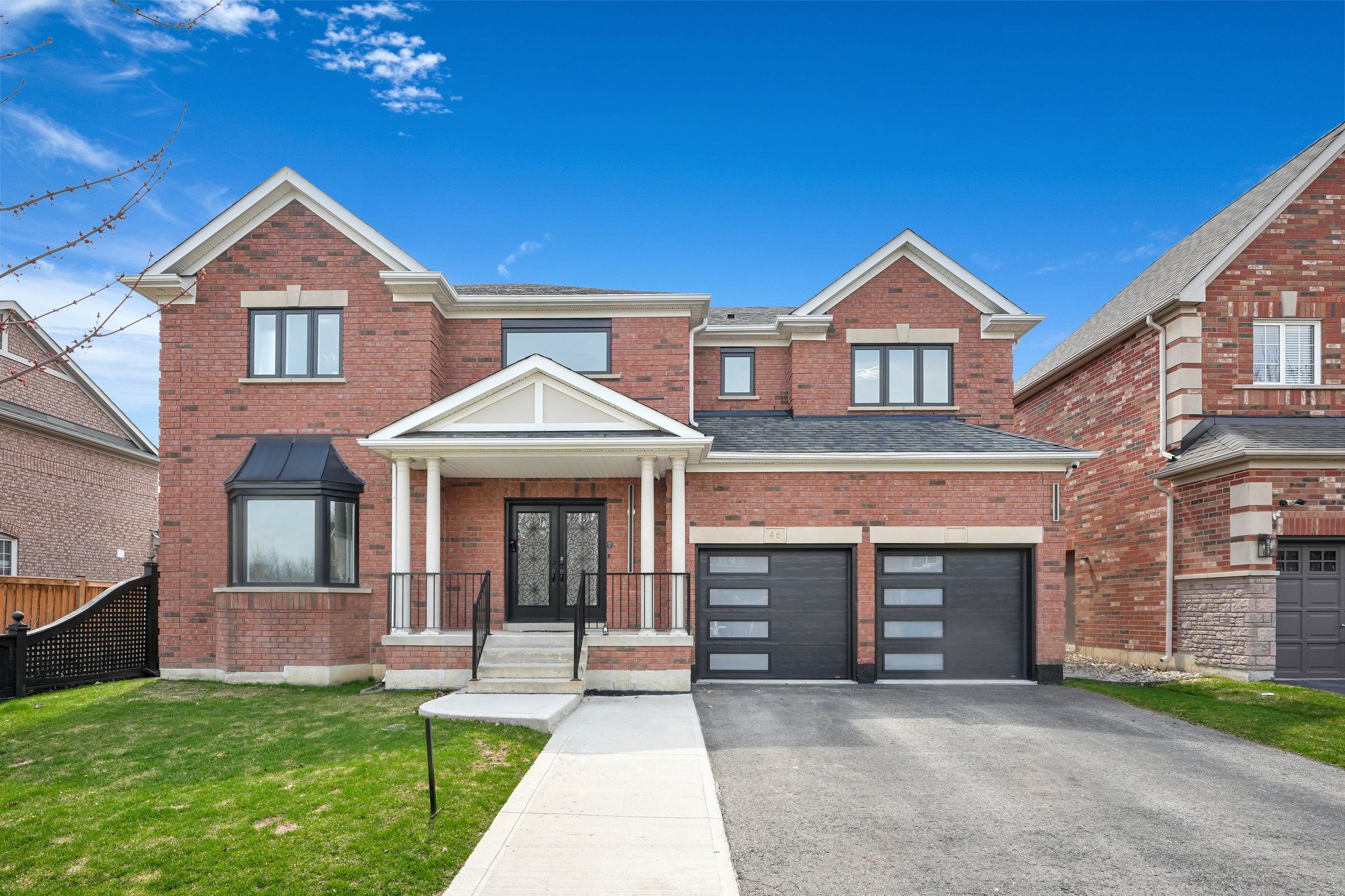$1,589,990
46 Grist Mill Drive, Halton Hills, ON L7G 6C1
Georgetown, Halton Hills,


















































 Properties with this icon are courtesy of
TRREB.
Properties with this icon are courtesy of
TRREB.![]()
This stunning property offers approx. 4,900 sq. ft. of luxurious living space with high-end finishes throughout. The open-concept design features a gourmet kitchen with built-in appliances, custom family room cabinetry. Formal living/dining room with gleaming hardwood floors and pot lights flows to a spacious family room with stunning fireplace, beautiful chandeliers and views of the private resort-like yard. The primary suite boasts custom closets and a spa-like 4-pc ensuite with oversized shower, freestanding tub, his & hers vanities, smart toilet seats, and heated towel bars. Professionally finished basement built in 2023 is an entertainer's dream featuring a fabulous rec room with entertainment area, gym, bar & high ceilings. Recent upgrades include: new flooring (2023), washroom reno (2021), designer lighting (2021), furnace (2022), water softener (2021), 6 4K security cameras, new garage door opener (2024), and all new windows, main & patio doors (2024). You are surely to be be impressed!
- HoldoverDays: 90
- Architectural Style: 2-Storey
- Property Type: Residential Freehold
- Property Sub Type: Detached
- DirectionFaces: South
- GarageType: Attached
- Directions: 15 Sideroad/Belmont
- Tax Year: 2024
- Parking Features: Private Double
- ParkingSpaces: 2
- Parking Total: 4
- WashroomsType1: 1
- WashroomsType1Level: Main
- WashroomsType2: 1
- WashroomsType2Level: Second
- WashroomsType3: 1
- WashroomsType3Level: Second
- WashroomsType4: 1
- WashroomsType4Level: Second
- WashroomsType5: 1
- WashroomsType5Level: Basement
- BedroomsAboveGrade: 4
- BedroomsBelowGrade: 2
- Interior Features: Carpet Free, Water Softener
- Basement: Finished
- Cooling: Central Air
- HeatSource: Gas
- HeatType: Forced Air
- ConstructionMaterials: Brick, Stone
- Roof: Shingles
- Sewer: Sewer
- Foundation Details: Concrete
- Parcel Number: 250310211
- LotSizeUnits: Feet
- LotDepth: 90.2
- LotWidth: 55.19
| School Name | Type | Grades | Catchment | Distance |
|---|---|---|---|---|
| {{ item.school_type }} | {{ item.school_grades }} | {{ item.is_catchment? 'In Catchment': '' }} | {{ item.distance }} |



























































