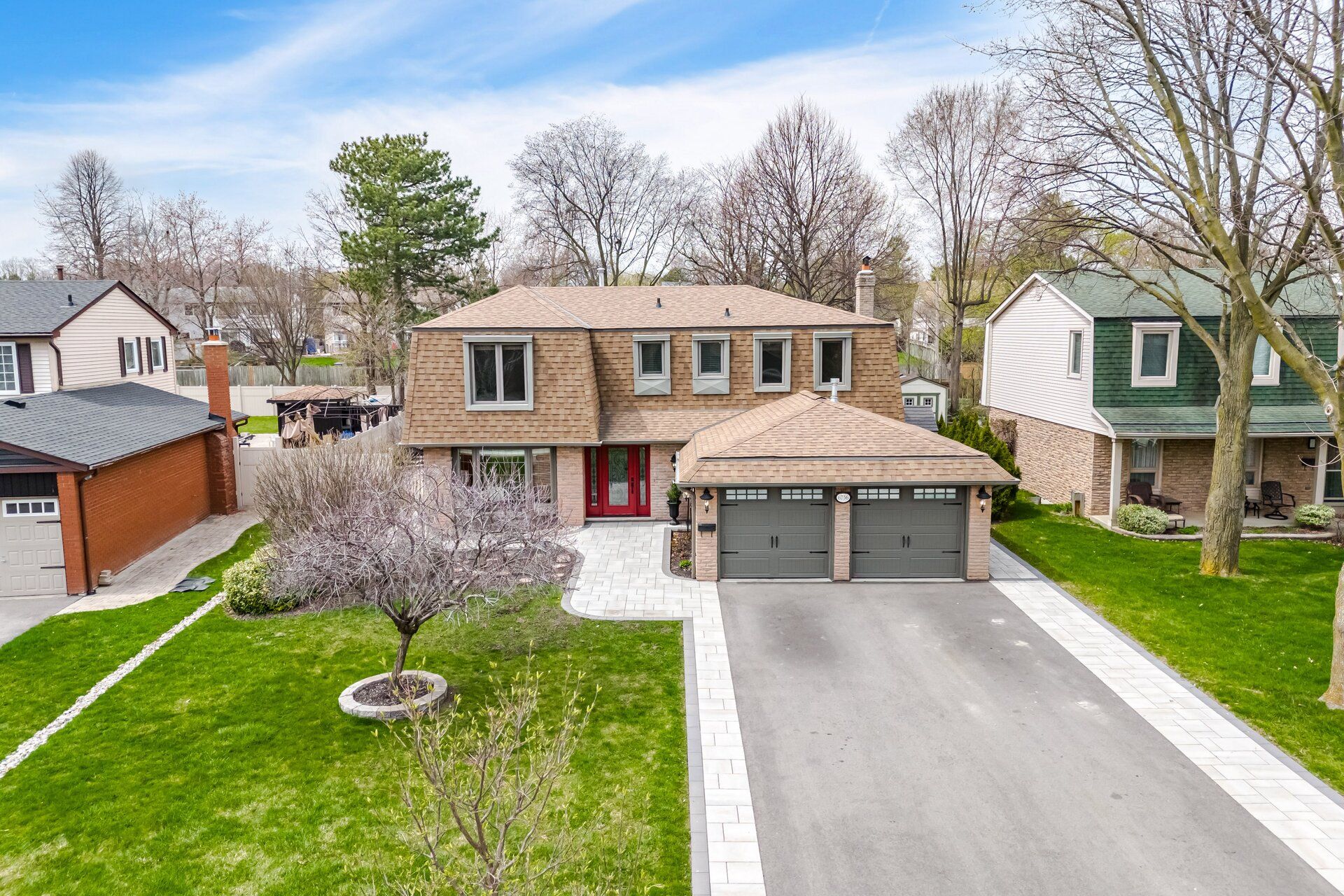$1,700,000
6736 Barrisdale Drive, Mississauga, ON L5N 2H4
Meadowvale, Mississauga,


















































 Properties with this icon are courtesy of
TRREB.
Properties with this icon are courtesy of
TRREB.![]()
Welcome to a one-of-a-kind home on one of Meadowvale's most coveted streets, where refined finishes and unforgettable outdoor spaces come together in perfect harmony. Inside, the chefs kitchen is a true showpiece - outfitted with top-tier Wolf, KitchenAid, and Miele appliances, plus a custom coffee bar that elevates every morning. The main floor flows beautifully with sun-filled rooms, hardwood and elegant tile floors, and a cozy wood-burning fireplace, all enhanced by automated remote-control blinds. Upstairs, recently refreshed bedrooms offer comfort and style, while the lower level delivers a spa-like retreat with a private sauna, luxurious double showers, and a heated bathroom floor. Step outside and discover a backyard designed for both relaxation and celebration. An expansive covered deck with a built-in skylight creates a seamless outdoor living room, complete with a custom outdoor kitchen built for entertaining. A charming bridge crosses a tranquil pond and leads to a powered gazebo tucked beneath the trees - a peaceful hideaway. The heated saltwater pool, surrounded by mature landscaping, includes a recently upgraded heater, pump, and chlorine generator for effortless enjoyment. Additional features include smart irrigation, exterior lighting, a monitored security system, and a fully insulated, heated garage - ideal for hobbies or year-round use. Close to schools and shopping, this home offers a rare blend of thoughtful luxury, everyday comfort, and outdoor charm.
- HoldoverDays: 60
- Architectural Style: 2-Storey
- Property Type: Residential Freehold
- Property Sub Type: Detached
- DirectionFaces: West
- GarageType: Attached
- Directions: Head southeast on Winston Churchill Blvd toward Derry Rd W/Peel Regional Rd 5, Turn left onto Aquitaine Ave, Turn right onto Montevideo Rd, Turn left onto Barrisdale Dr
- Tax Year: 2024
- Parking Features: Private Double
- ParkingSpaces: 5
- Parking Total: 7
- WashroomsType1: 1
- WashroomsType1Level: Main
- WashroomsType2: 2
- WashroomsType2Level: Second
- WashroomsType3: 1
- WashroomsType3Level: Basement
- BedroomsAboveGrade: 4
- BedroomsBelowGrade: 1
- Fireplaces Total: 1
- Interior Features: Central Vacuum, Countertop Range, Built-In Oven, Sauna
- Basement: Finished, Full
- Cooling: Central Air
- HeatSource: Gas
- HeatType: Forced Air
- LaundryLevel: Main Level
- ConstructionMaterials: Brick Veneer
- Exterior Features: Deck, Landscape Lighting, Landscaped, Lawn Sprinkler System, Private Pond
- Roof: Shingles
- Pool Features: Inground
- Sewer: Sewer
- Foundation Details: Poured Concrete
- Topography: Flat
- Parcel Number: 131310181
- LotSizeUnits: Feet
- LotDepth: 150
- LotWidth: 57.71
- PropertyFeatures: Fenced Yard, Golf, Lake/Pond, Park, Place Of Worship, School
| School Name | Type | Grades | Catchment | Distance |
|---|---|---|---|---|
| {{ item.school_type }} | {{ item.school_grades }} | {{ item.is_catchment? 'In Catchment': '' }} | {{ item.distance }} |



























































