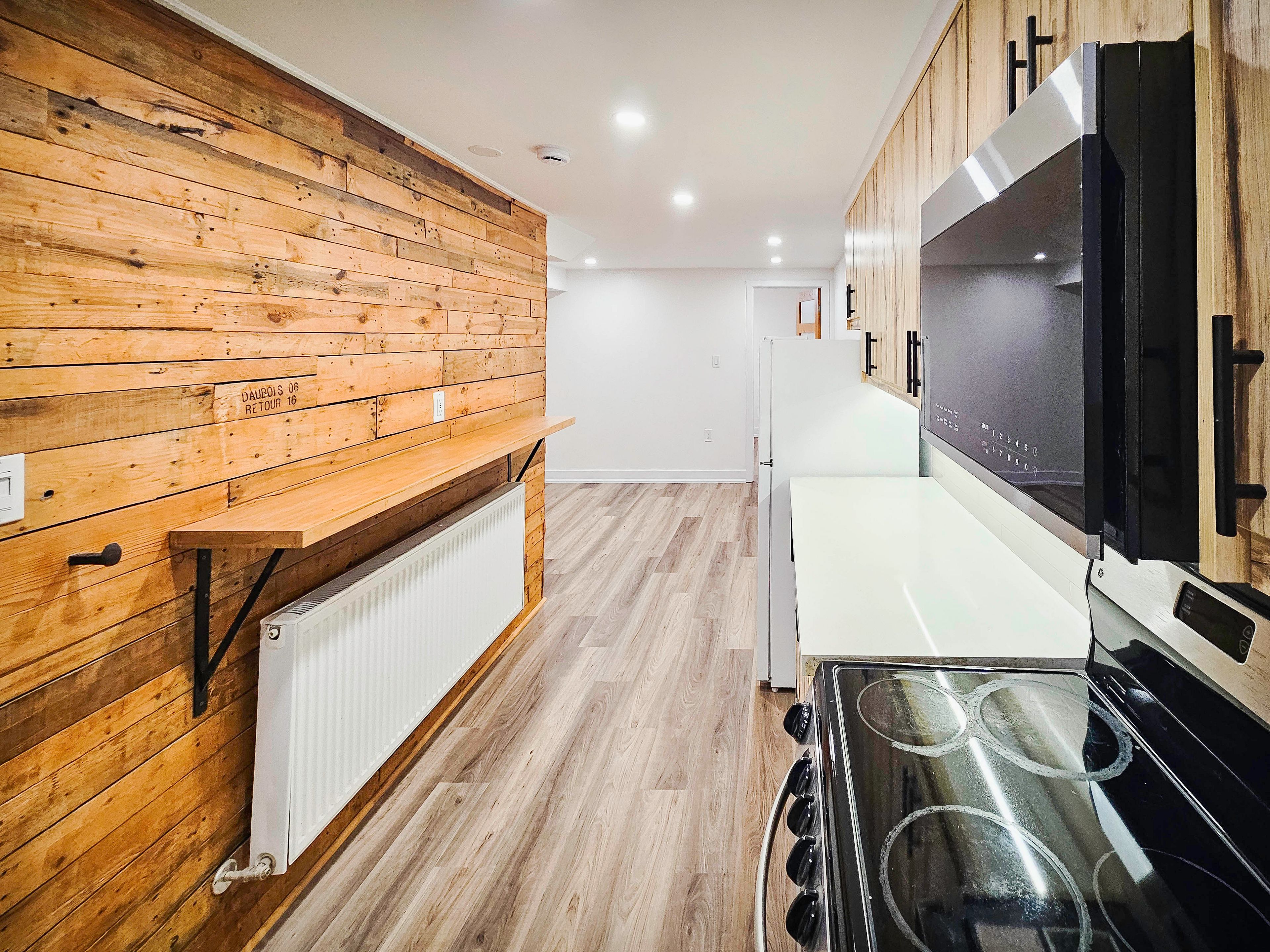$1,725
$50#BSMT - 2382 St Clair Avenue, Toronto, ON M6N 1K8
Junction Area, Toronto,









 Properties with this icon are courtesy of
TRREB.
Properties with this icon are courtesy of
TRREB.![]()
Welcome to this newly renovated 1-bedroom basement apartment in the heart of Toronto's St. Clair West and Runnymede neighborhood. Finished to a high standard, this stylish unit combines modern design with exceptional comfort. The standout feature is the impressively high ceilings, creating an open, airy feel rarely found in basement suites. The apartment includes an ample living area perfect for relaxing or setting up a work-from-home space. The kitchen has been fully updated with sleek cabinetry, quality finishes, and stainless steel appliances, while the bathroom offers a clean, contemporary look with premium fixtures, a combination of penny tile and herringbone style flooring. The bedroom comfortably fits a queen-sized bed with room for additional furnishings. Located on a quiet, residential street just steps from transit, parks, and the vibrant shops and cafes of St. Clair West, this home offers both convenience and character. Ideal for professionals or couples seeking a high-quality living space in one of the citys most desirable west-end communities.
- Architectural Style: 2-Storey
- Property Type: Residential Freehold
- Property Sub Type: Fourplex
- DirectionFaces: North
- Directions: Runneymeded / St Clair
- WashroomsType1: 1
- BedroomsAboveGrade: 1
- Basement: Finished
- HeatSource: Gas
- HeatType: Fan Coil
- ConstructionMaterials: Brick
- Roof: Other
- Sewer: Sewer
- Foundation Details: Concrete
| School Name | Type | Grades | Catchment | Distance |
|---|---|---|---|---|
| {{ item.school_type }} | {{ item.school_grades }} | {{ item.is_catchment? 'In Catchment': '' }} | {{ item.distance }} |










