$1,795,000
190 Main Street, Halton Hills, ON L7G 3E9
Georgetown, Halton Hills,
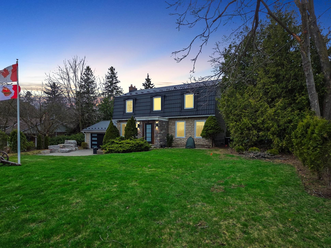
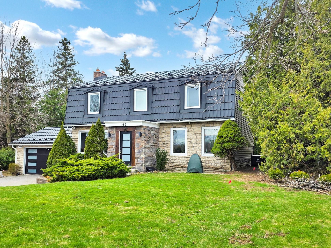

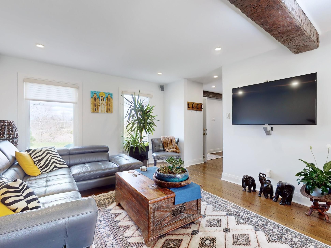

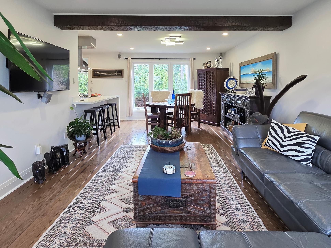

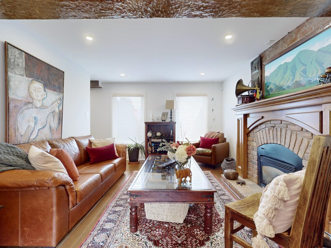
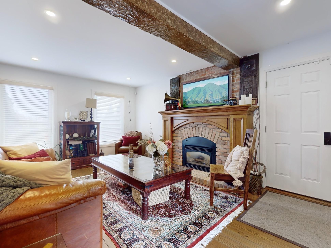
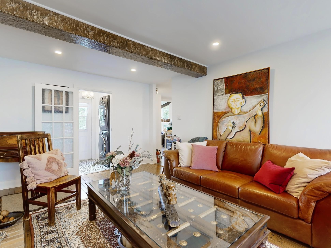

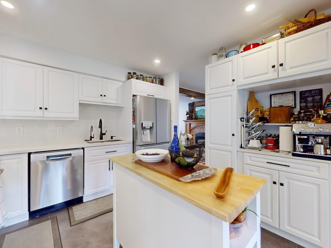

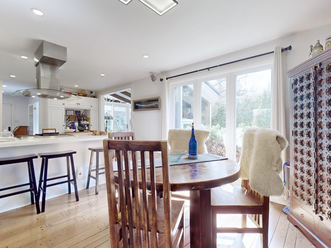
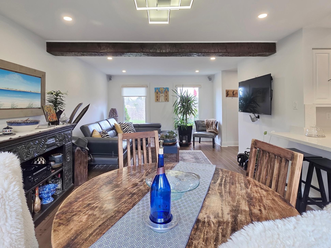
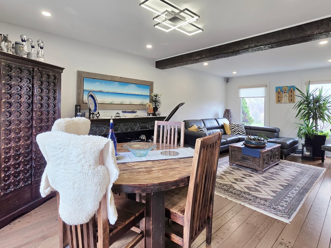
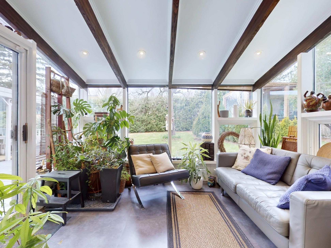
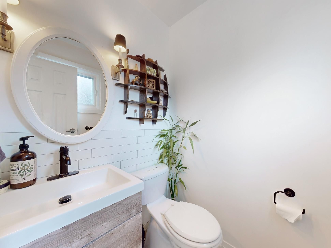
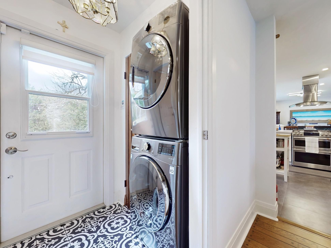
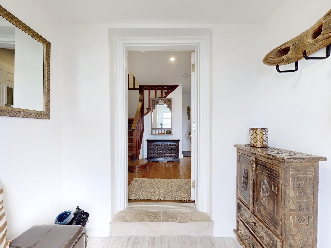
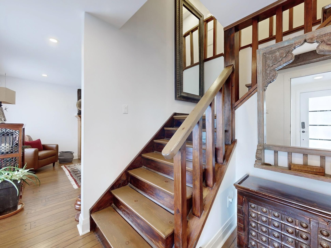
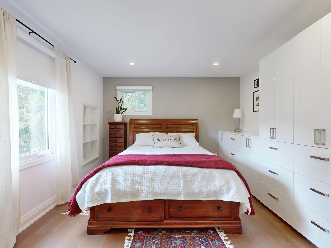
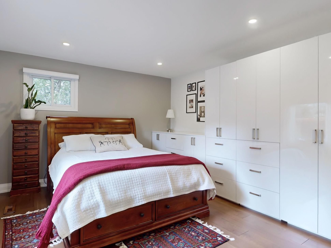
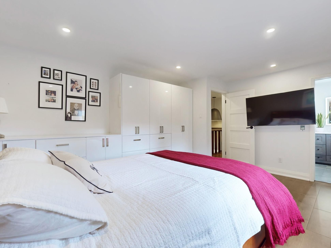
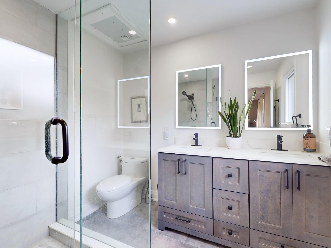
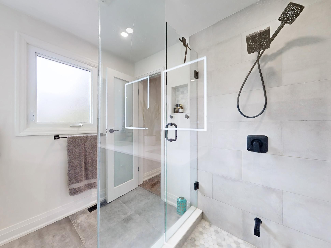
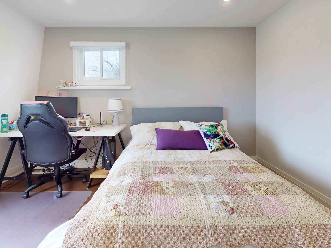
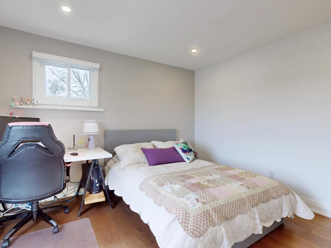
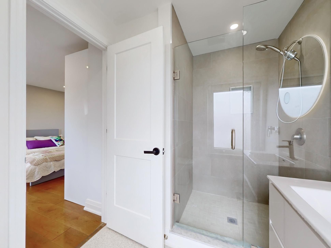
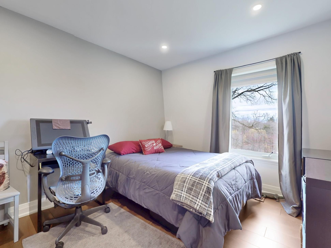
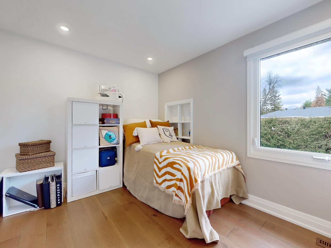
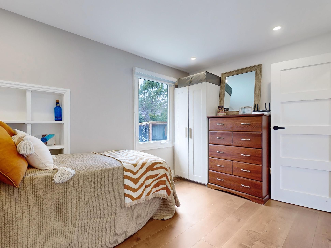
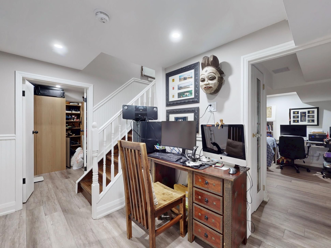

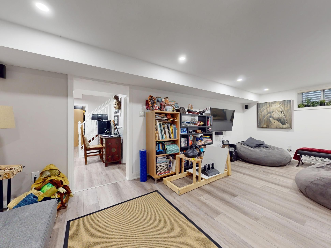
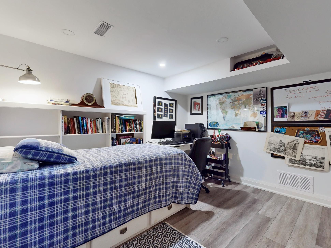
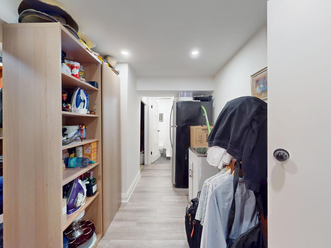
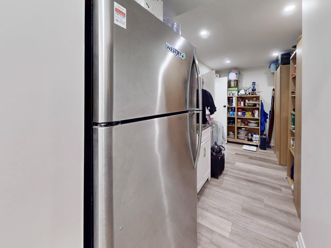

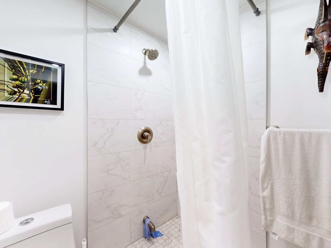

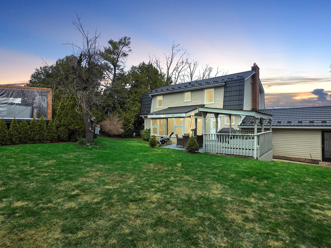
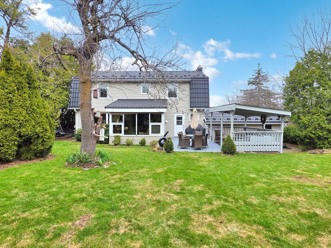
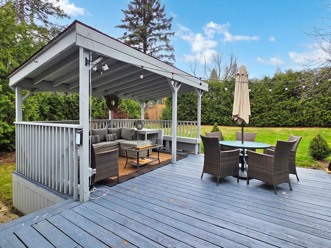
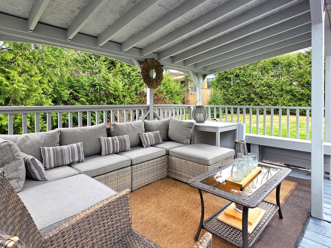
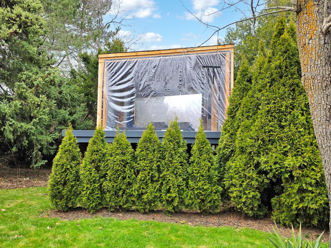
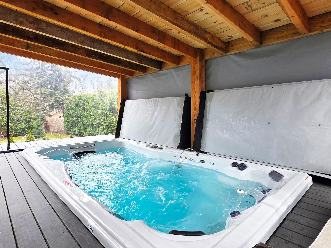
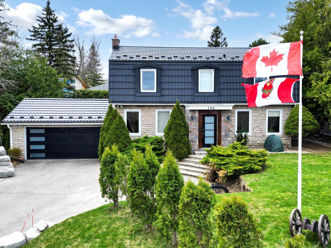
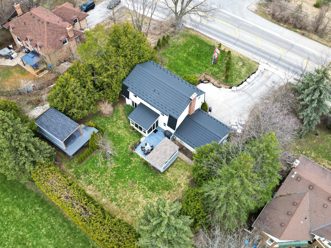
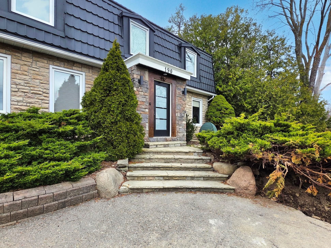
 Properties with this icon are courtesy of
TRREB.
Properties with this icon are courtesy of
TRREB.![]()
A MUST SEE! Prime Real Estate, fully renovated property ,Hardwood floors, kitchen w heated floor, quartz counter top SS appliances pantry island with adjoining solarium w/walkout to partially covered deck with matured trees for total privacy. Above ground 50x10 feet top of the line swim spa(enjoy it all year)The upper level offers 4 bedrooms w/3 ensuite full washrooms w heated floors .Fully finished basement with bedroom and rec room . Direct garage access and large driveway w turnaround. Metal roof installed 2021 (50 y warranty) new foyer , fully insulated garage, EV connection,200 Amps panel ,attic insulation upgraded to R60
- HoldoverDays: 30
- Architectural Style: 2-Storey
- Property Type: Residential Freehold
- Property Sub Type: Detached
- DirectionFaces: West
- GarageType: Attached
- Directions: Main St S / Maple
- Tax Year: 2024
- Parking Features: Private
- ParkingSpaces: 5
- Parking Total: 6
- WashroomsType1: 4
- WashroomsType2: 1
- BedroomsAboveGrade: 4
- BedroomsBelowGrade: 1
- Interior Features: Other
- Basement: Finished
- Cooling: Central Air
- HeatSource: Gas
- HeatType: Forced Air
- ConstructionMaterials: Stone
- Roof: Metal
- Pool Features: Above Ground
- Sewer: Sewer
- Foundation Details: Concrete
- LotSizeUnits: Feet
- LotDepth: 133.62
- LotWidth: 97.12
| School Name | Type | Grades | Catchment | Distance |
|---|---|---|---|---|
| {{ item.school_type }} | {{ item.school_grades }} | {{ item.is_catchment? 'In Catchment': '' }} | {{ item.distance }} |



















































