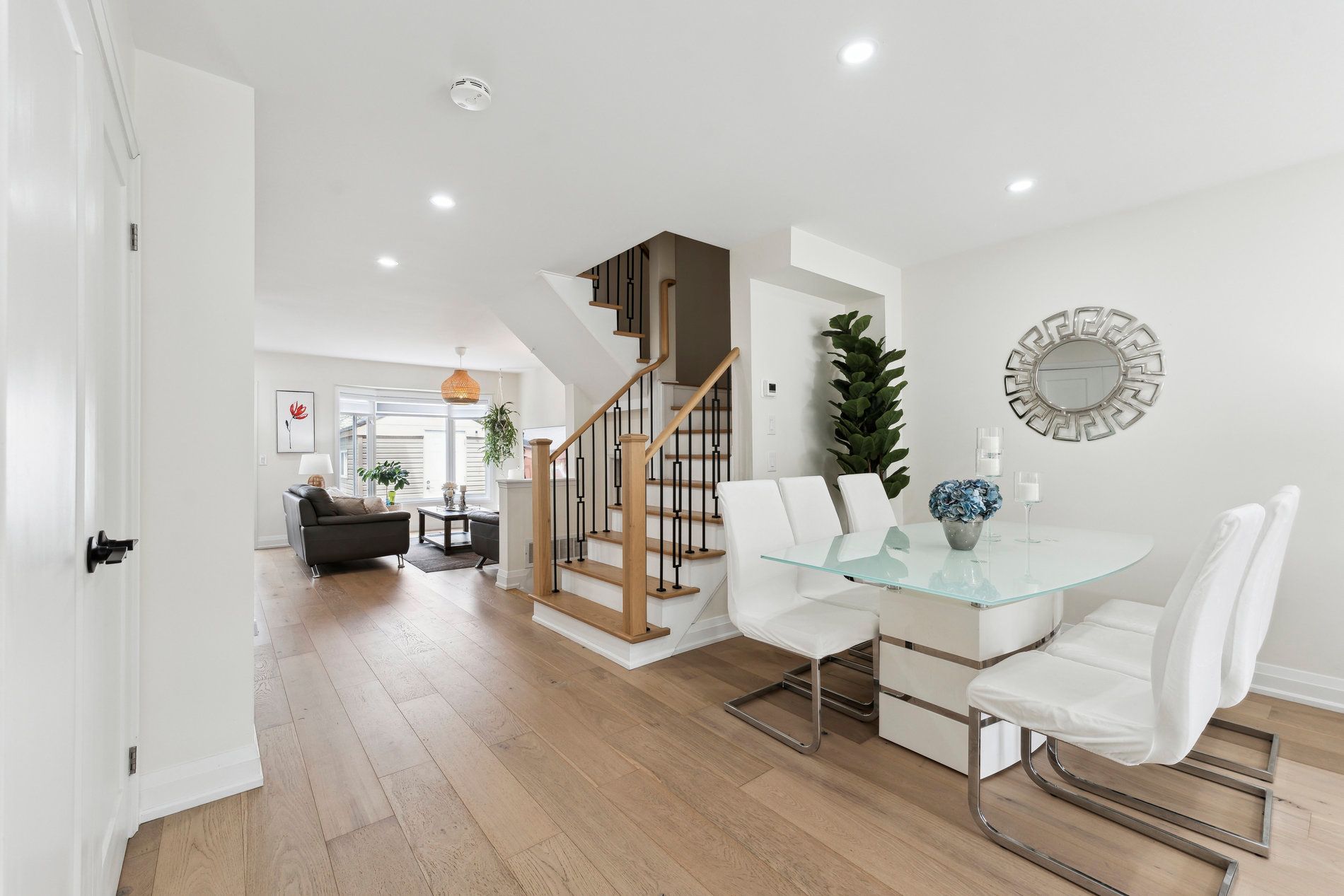$1,080,000
128 Seaside Circle, Brampton, ON L6R 2G9
Sandringham-Wellington, Brampton,


















































 Properties with this icon are courtesy of
TRREB.
Properties with this icon are courtesy of
TRREB.![]()
Welcome to 128 Seaside Circle, a beautifully renovated semi-detached home nestled in the heart of Bramptons sought-after Sandringham-Wellington community. This stunning property showcases a fully redesigned main floor, featuring a spacious and modern layout with an open-concept living and dining area, an updated powder room, and a sleek, contemporary kitchen perfect for everyday living and entertaining. The attention to detail and quality finishes like flush floor vents & 7.5" flooring throughout this home truly stand out. Upstairs, you'll find three generously sized bedrooms on the second floor, each offering plenty of natural light and comfortable space for the whole family plus a convenient laundry room. A rare and desirable feature, the third floor boasts a large fourth bedroom ideal as a private retreat, home office, or guest space. The basement has been completely transformed into a self-contained suite with its own separate entrance and second laundry. It includes a full kitchen, a stylish 3-piece bathroom, a cozy bedroom, and a bright living area perfect for extended family, guests, or potential rental income. Outside, the backyard adds even more value with a large shed that has been converted into a fully functional workshop (with insulation and electrical installed), providing a versatile space for hobbies, projects, or additional storage. The extended driveway allows to park 3 cars outside and one inside the garage. Located in a family-friendly neighbourhood close to schools, parks, shopping, public transit, and major highways, this home combines modern upgrades with everyday convenience. 128 Seaside Circle is a rare find offering flexibility, functionality, and contemporary style all in one.
- HoldoverDays: 60
- Architectural Style: 2-Storey
- Property Type: Residential Freehold
- Property Sub Type: Semi-Detached
- DirectionFaces: North
- GarageType: Built-In
- Directions: Corner house on Seaside Cir & Sandyshore Dr
- Tax Year: 2024
- Parking Features: Private
- ParkingSpaces: 3
- Parking Total: 4
- WashroomsType1: 1
- WashroomsType1Level: Main
- WashroomsType2: 1
- WashroomsType2Level: Second
- WashroomsType3: 1
- WashroomsType3Level: Second
- WashroomsType4: 1
- WashroomsType4Level: Basement
- BedroomsAboveGrade: 4
- BedroomsBelowGrade: 1
- Interior Features: Accessory Apartment, In-Law Suite
- Basement: Apartment, Separate Entrance
- Cooling: Central Air
- HeatSource: Gas
- HeatType: Forced Air
- ConstructionMaterials: Brick
- Roof: Asphalt Shingle
- Sewer: Sewer
- Foundation Details: Concrete
- Lot Features: Irregular Lot
- LotSizeUnits: Feet
- LotDepth: 76.12
- LotWidth: 30.88
- PropertyFeatures: Park, Public Transit
| School Name | Type | Grades | Catchment | Distance |
|---|---|---|---|---|
| {{ item.school_type }} | {{ item.school_grades }} | {{ item.is_catchment? 'In Catchment': '' }} | {{ item.distance }} |



















































