$4,399
$351489 Wheat Boom Drive, Oakville, ON L6H 0S8
1010 - JM Joshua Meadows, Oakville,
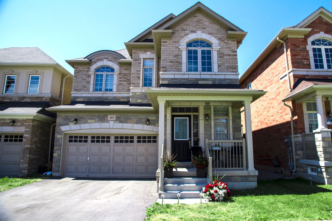
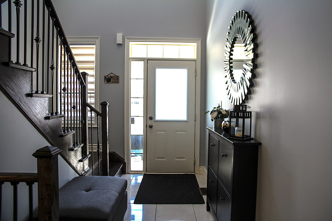
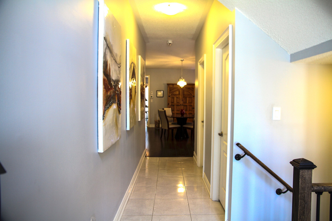
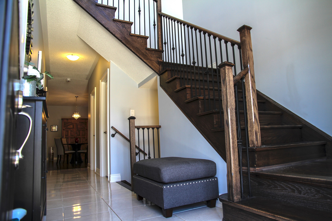
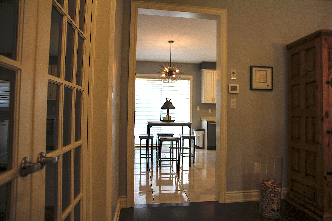
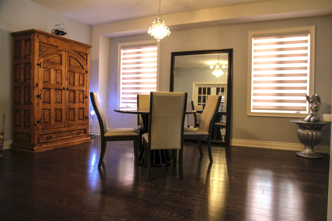
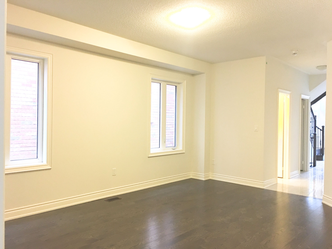
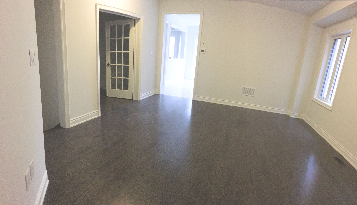
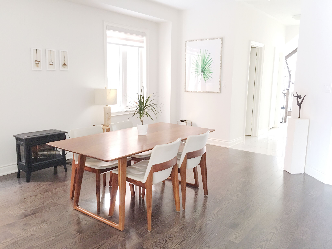
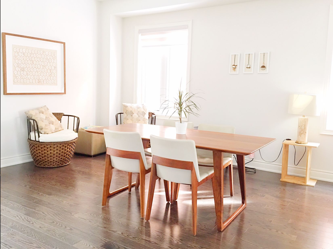
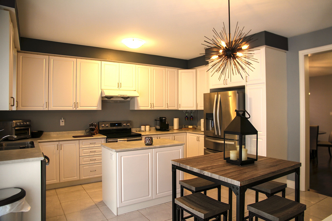
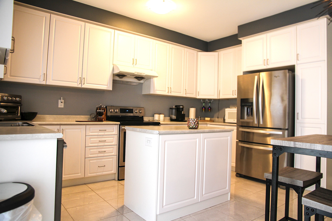
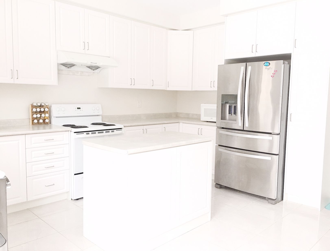
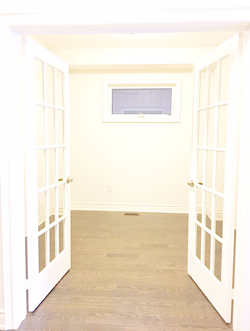
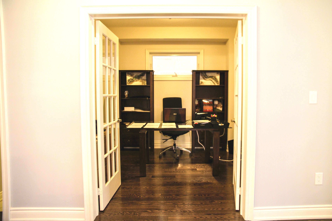
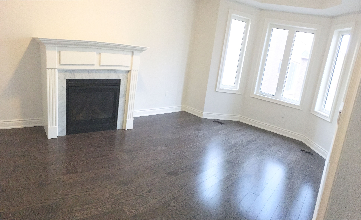
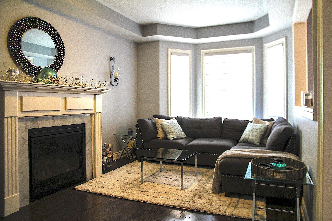
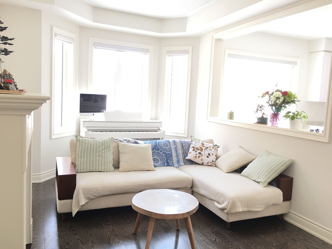
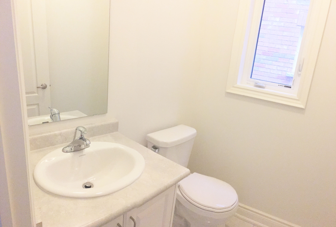
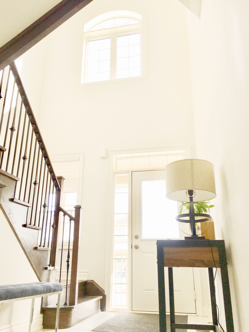
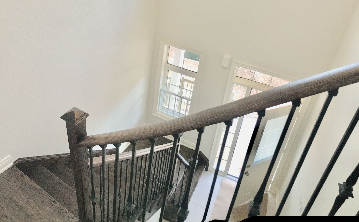
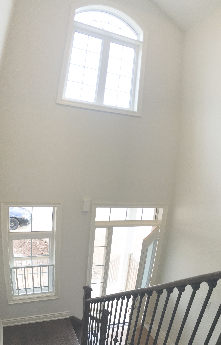
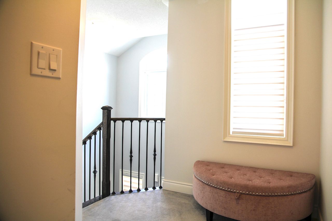
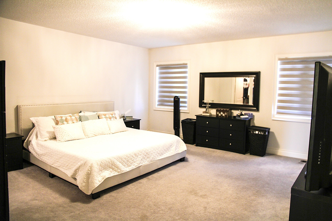
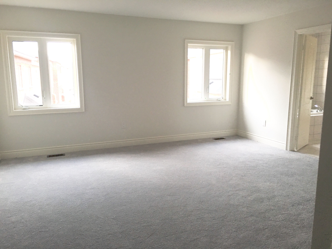

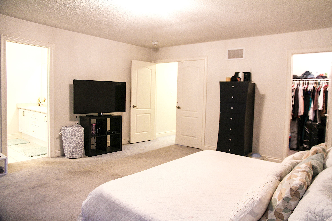
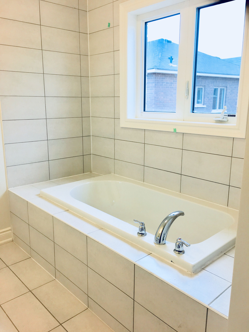
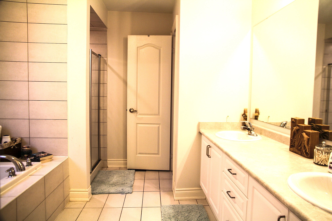
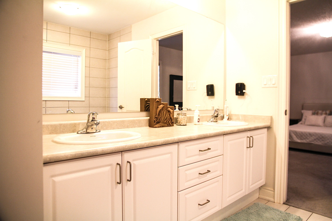
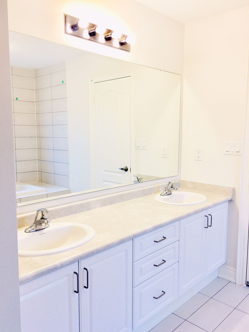
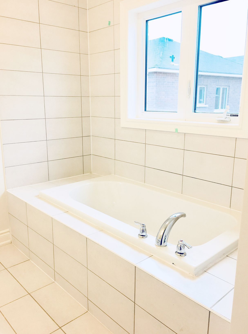
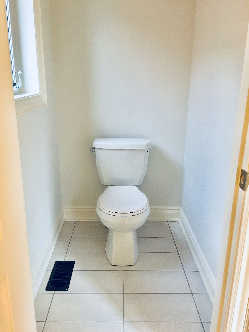
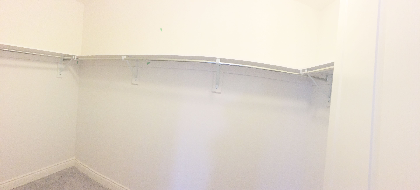
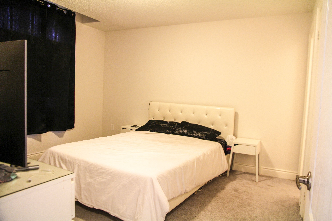
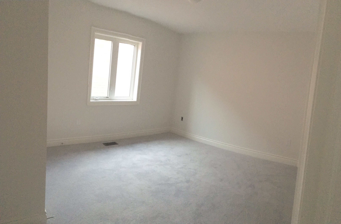
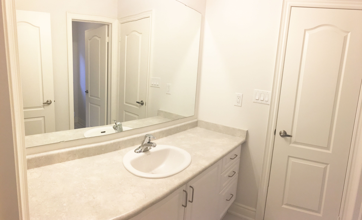
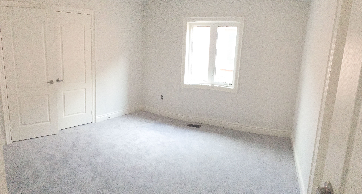
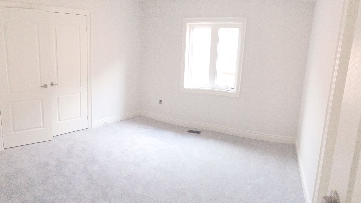
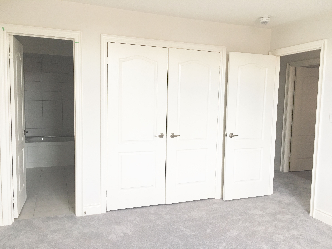
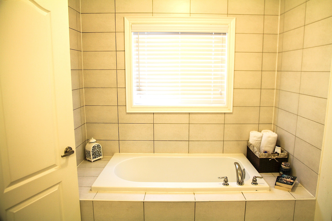

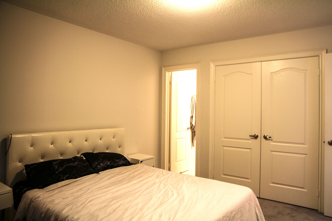
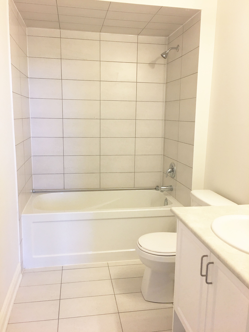
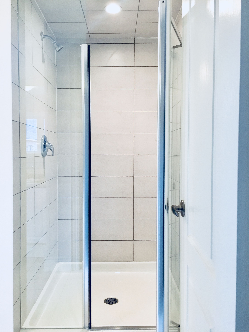
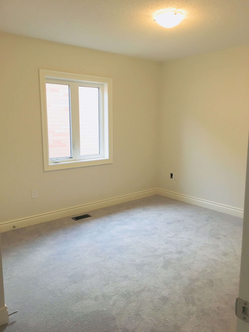
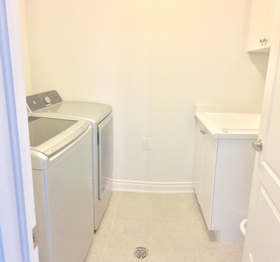
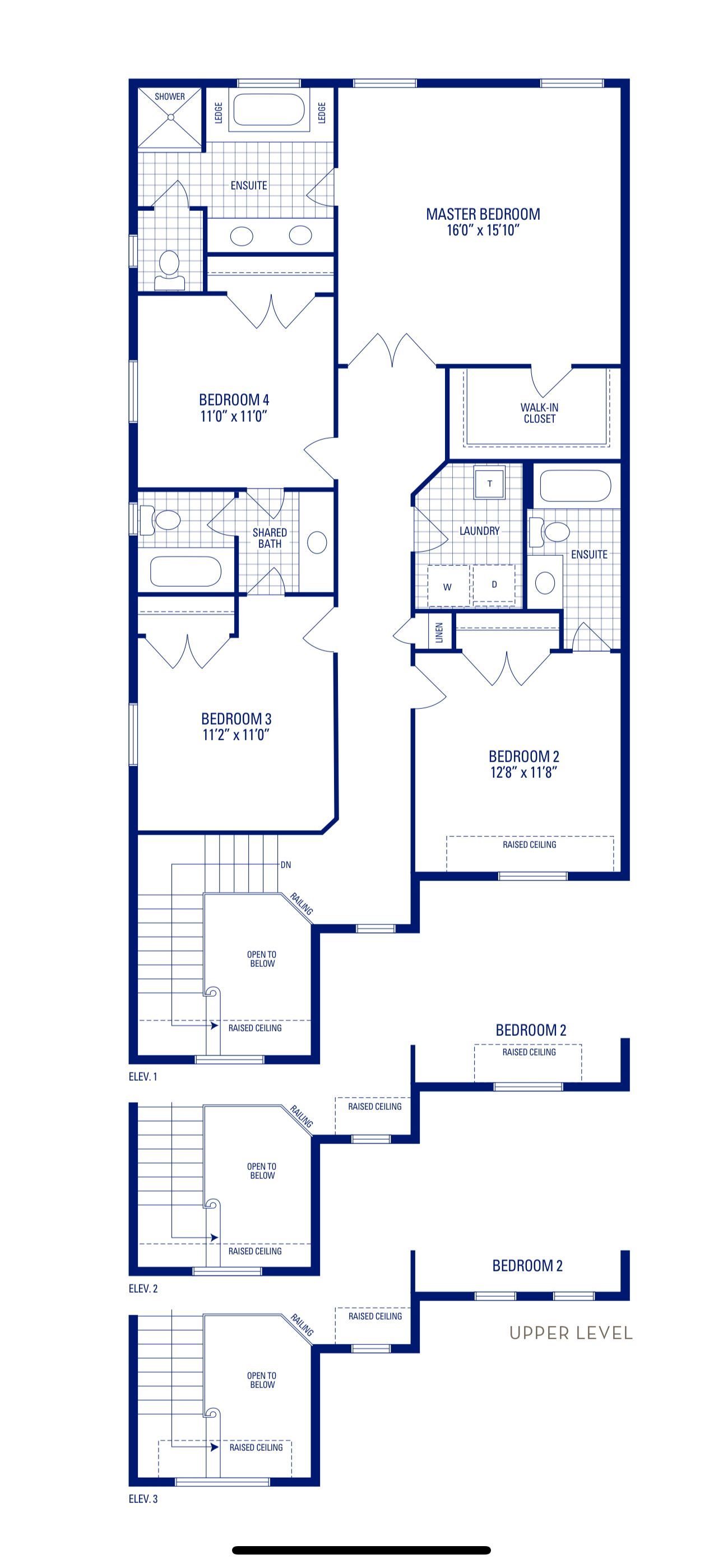
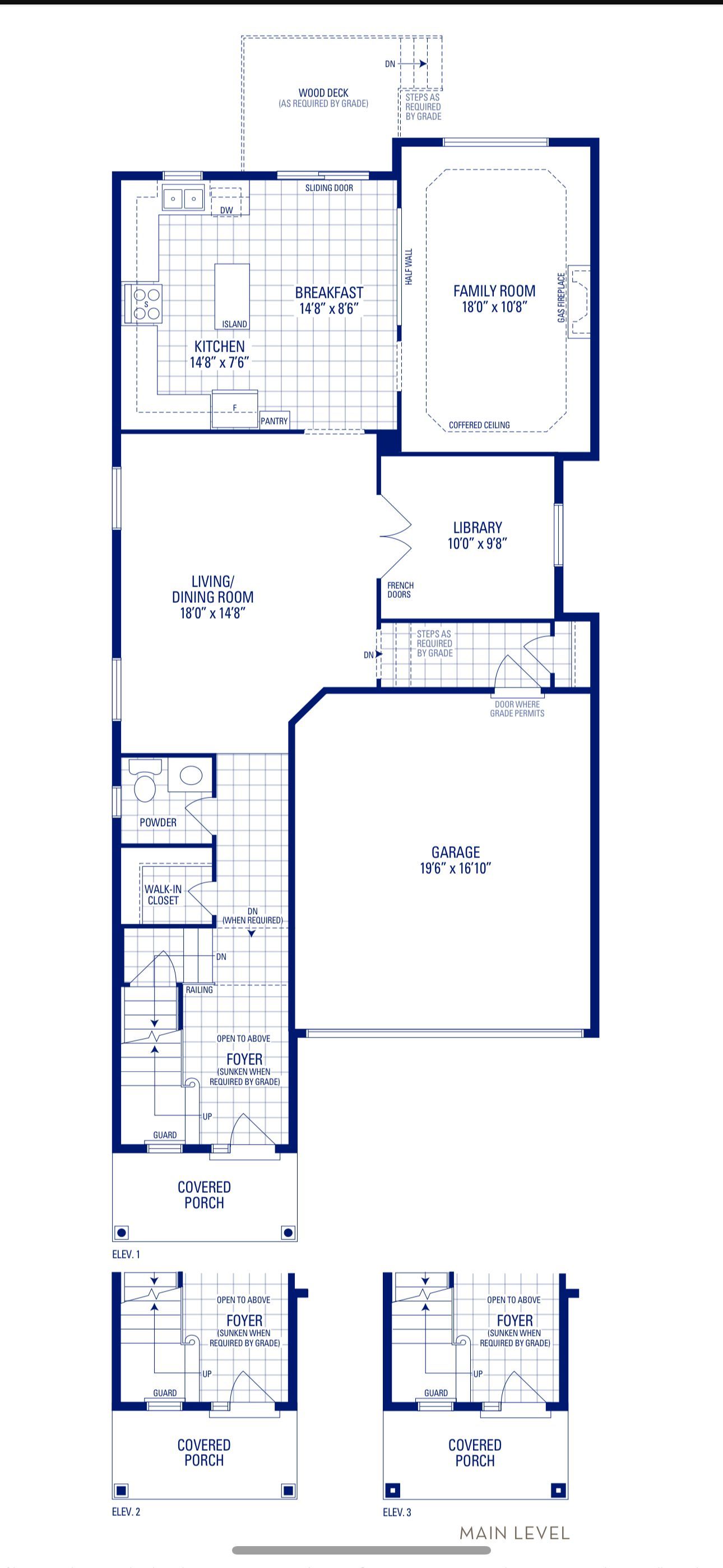
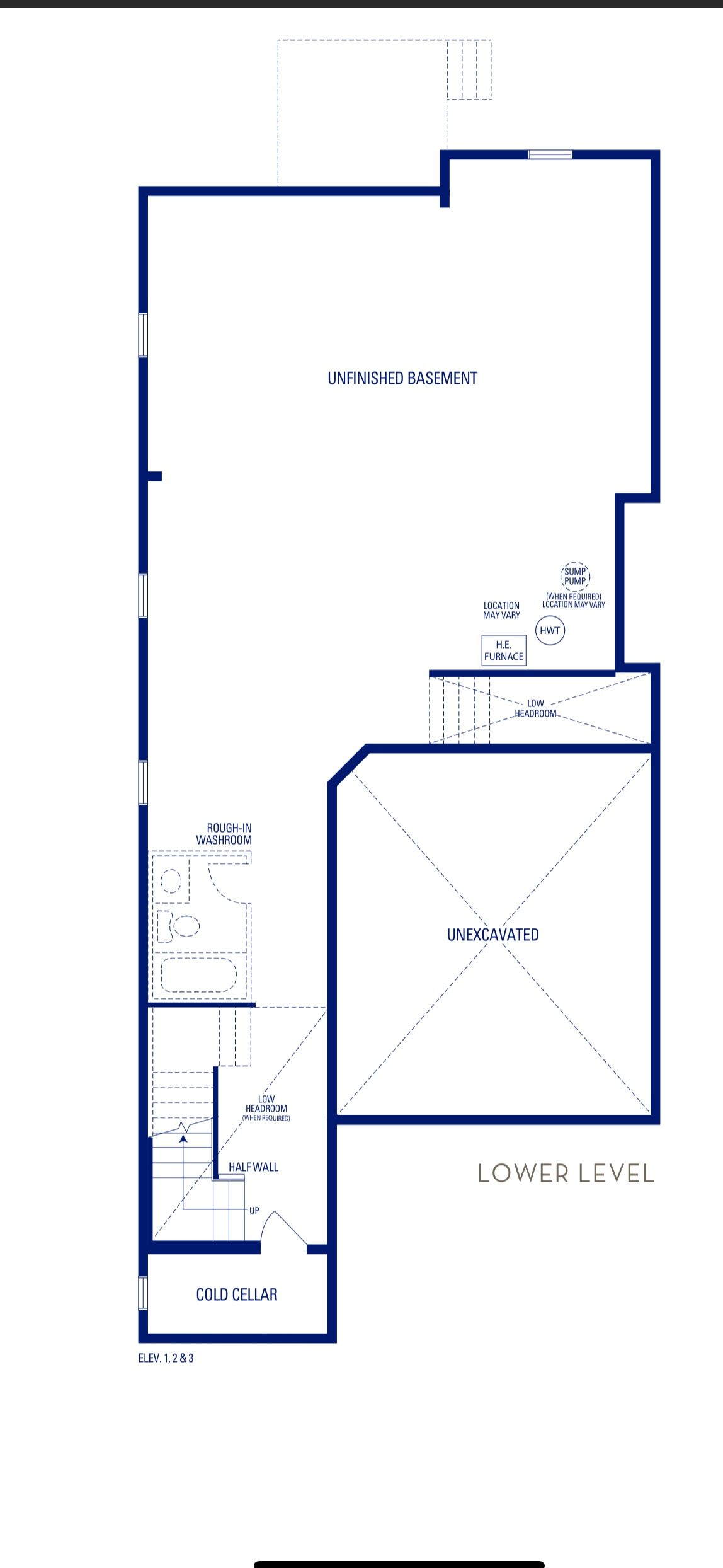
 Properties with this icon are courtesy of
TRREB.
Properties with this icon are courtesy of
TRREB.![]()
Experience Refined Living in Oakvilles Coveted Community This exceptional 4-bedroom detached residence offers nearly 2,800 sq. ft. of meticulously crafted living space in one of the towns most prestigious neighbourhoods. The open-concept design showcases expansive living and dining areas, 3.5 spa-like bathrooms, and a versatile main-floor library or home office. Sophisticated features abound, including a striking modern staircase with sleek railings, oversized windows that flood the interior with natural light, and a convenient second-floor laundry room. Upgraded with premium hardwood flooring on the main level and a chef-inspired kitchen equipped with top-tier appliances, this home blends luxury and functionality. Ideally situated with easy access to Highway 403, GO Transit, fine dining, entertainment, grocery stores, banks, and more.
- HoldoverDays: 30
- Architectural Style: 2-Storey
- Property Type: Residential Freehold
- Property Sub Type: Detached
- DirectionFaces: South
- GarageType: Attached
- Directions: Eighth Line & Dundas
- Parking Features: Private
- ParkingSpaces: 2
- Parking Total: 4
- WashroomsType1: 1
- WashroomsType2: 2
- WashroomsType3: 1
- BedroomsAboveGrade: 4
- BedroomsBelowGrade: 1
- Interior Features: Auto Garage Door Remote
- Basement: Full, Unfinished
- Cooling: Central Air
- HeatSource: Gas
- HeatType: Forced Air
- LaundryLevel: Upper Level
- ConstructionMaterials: Brick
- Roof: Asphalt Shingle
- Pool Features: None
- Sewer: Sewer
- Foundation Details: Concrete
| School Name | Type | Grades | Catchment | Distance |
|---|---|---|---|---|
| {{ item.school_type }} | {{ item.school_grades }} | {{ item.is_catchment? 'In Catchment': '' }} | {{ item.distance }} |

