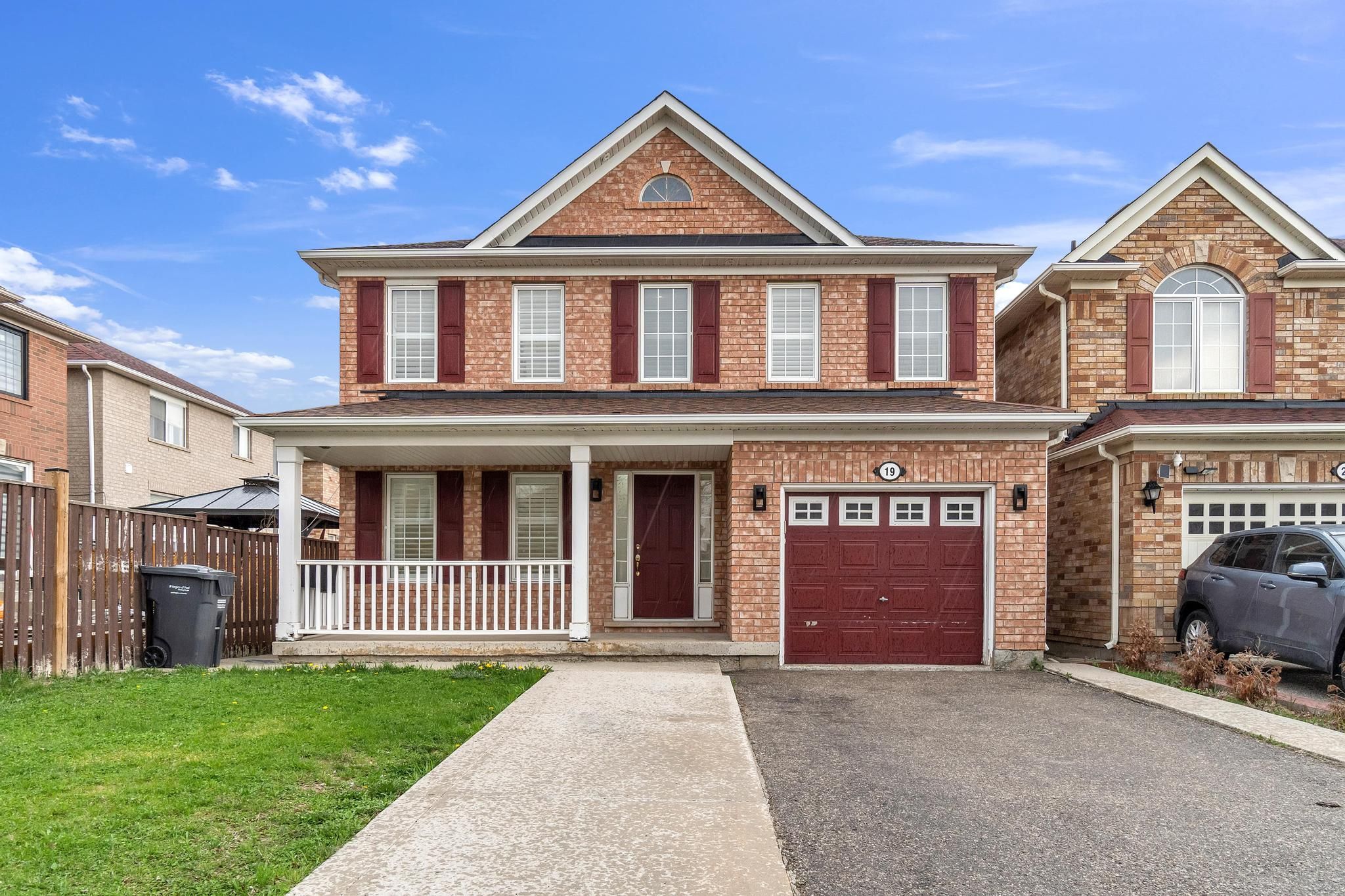$1,249,900
19 Firwood Crescent, Brampton, ON L6P 2J6
Vales of Castlemore, Brampton,






































 Properties with this icon are courtesy of
TRREB.
Properties with this icon are courtesy of
TRREB.![]()
Absolutely Gorgeous!! Welcome to this beautifully maintained detached 4-bedroom home with a 2-bedroom finished basement, located in one of the most sought-after neighborhoods. This home features a fully fenced backyard with a spacious patio, perfect for entertaining. Enjoy a thoughtfully upgraded kitchen with stainless steel appliances, quartz countertops, and pot lights throughout. The master bedroom boasts his and her closets, while the entire home features no carpet, offering a clean and modern look. Separate living, dining, and family rooms provide ample space for your family's needs. The basement includes a separate laundry area, ideal for extended family. Located in an excellent neighborhood, just minutes from hospitals, parks, Fortino's, banks, and other essential amenities. A Must-See Home - Don't Miss This Opportunity!
- HoldoverDays: 90
- Architectural Style: 2-Storey
- Property Type: Residential Freehold
- Property Sub Type: Detached
- DirectionFaces: East
- GarageType: Built-In
- Directions: Humberwest Pkwy/ Castlemore Rd
- Tax Year: 2025
- Parking Features: Private
- ParkingSpaces: 2
- Parking Total: 3
- WashroomsType1: 1
- WashroomsType1Level: Upper
- WashroomsType2: 1
- WashroomsType2Level: Upper
- WashroomsType3: 1
- WashroomsType3Level: Main
- WashroomsType4: 1
- WashroomsType4Level: Basement
- BedroomsAboveGrade: 4
- BedroomsBelowGrade: 2
- Basement: Apartment, Finished
- Cooling: Central Air
- HeatSource: Gas
- HeatType: Forced Air
- ConstructionMaterials: Brick
- Roof: Asphalt Shingle
- Sewer: Sewer
- Foundation Details: Concrete
- Parcel Number: 142090394
- LotSizeUnits: Feet
- LotDepth: 90
- LotWidth: 36.13
| School Name | Type | Grades | Catchment | Distance |
|---|---|---|---|---|
| {{ item.school_type }} | {{ item.school_grades }} | {{ item.is_catchment? 'In Catchment': '' }} | {{ item.distance }} |







































