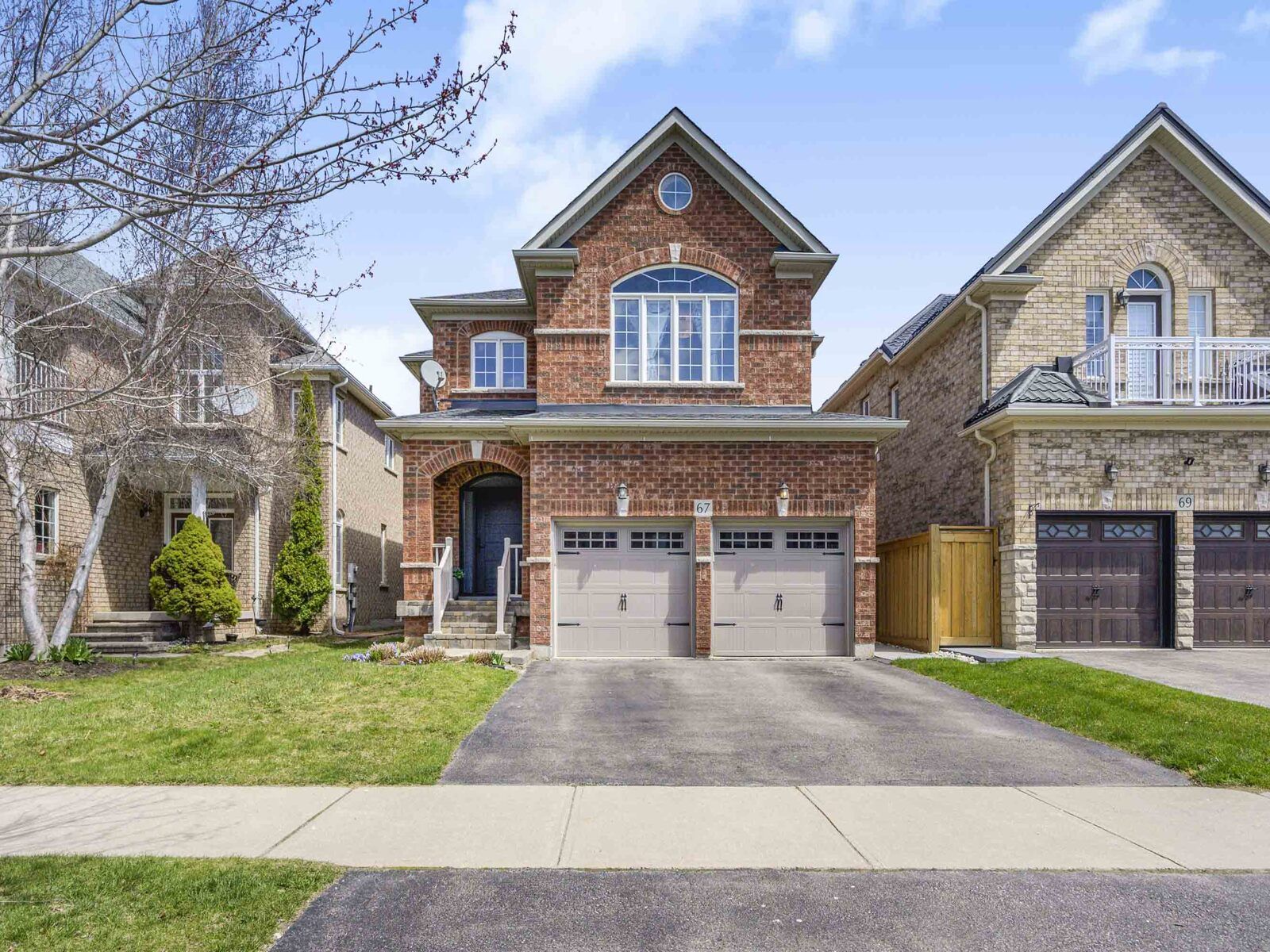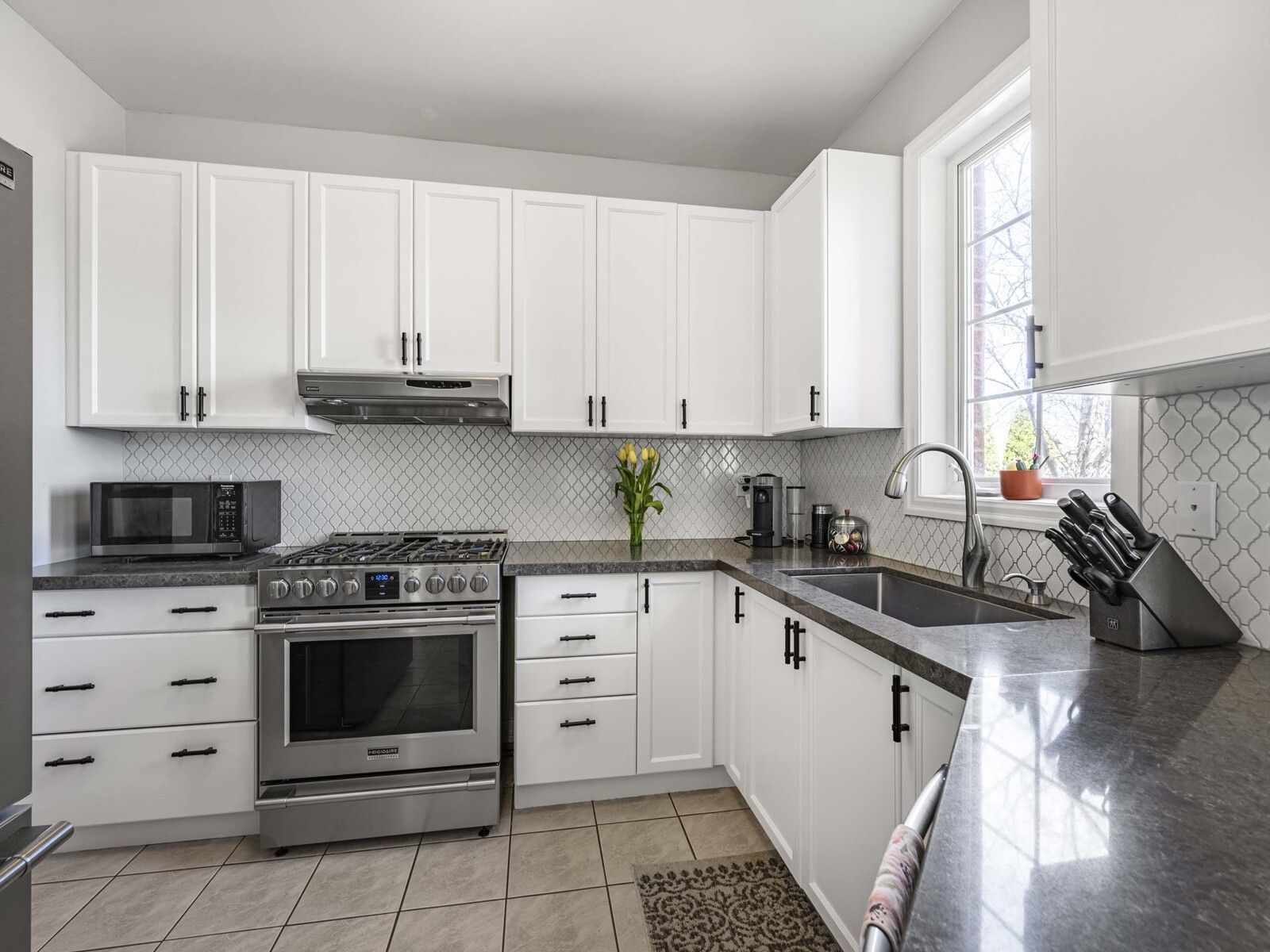$1,425,000
67 Robinson Road, Halton Hills, ON M6J 2J2
Georgetown, Halton Hills,





































 Properties with this icon are courtesy of
TRREB.
Properties with this icon are courtesy of
TRREB.![]()
Welcome to this beautifully upgraded, spacious four-bedroom home perfectly situated in a family-friendly neighborhood. Soaring ceilings as you enter the home, with wainscotting throughout the main entryway. Backing directly into an elementary school, this property offers unmatched convenience for families with young children. Inside, you'll find a thoughtfully designed layout featuring a bonus loft currently used as a home office ideal for remote work or study. The home boasts numerous upgrades, blending modern style with everyday comfort. Enjoy an open-concept living space, a gourmet kitchen with premium finishes, and well-sized bedrooms designed for growing families. Step outside to a private backyard with no rear neighbors, offering privacy. Located within walking distance of multiple schools, including a sought-after French immersion program, as well as local plazas, shops, and dining, this home delivers the perfect balance of lifestyle and location.
- HoldoverDays: 120
- Architectural Style: 2-Storey
- Property Type: Residential Freehold
- Property Sub Type: Detached
- DirectionFaces: North
- GarageType: Attached
- Directions: Argyll/Robinson
- Tax Year: 2025
- Parking Features: Available
- ParkingSpaces: 2
- Parking Total: 4
- WashroomsType1: 1
- WashroomsType1Level: Main
- WashroomsType2: 1
- WashroomsType2Level: Upper
- WashroomsType3: 1
- WashroomsType3Level: Upper
- BedroomsAboveGrade: 4
- Interior Features: Auto Garage Door Remote
- Basement: Full
- Cooling: Central Air
- HeatSource: Gas
- HeatType: Forced Air
- ConstructionMaterials: Brick
- Roof: Asphalt Shingle
- Sewer: Sewer
- Foundation Details: Poured Concrete
- LotSizeUnits: Feet
- LotDepth: 108.27
- LotWidth: 40
| School Name | Type | Grades | Catchment | Distance |
|---|---|---|---|---|
| {{ item.school_type }} | {{ item.school_grades }} | {{ item.is_catchment? 'In Catchment': '' }} | {{ item.distance }} |






































